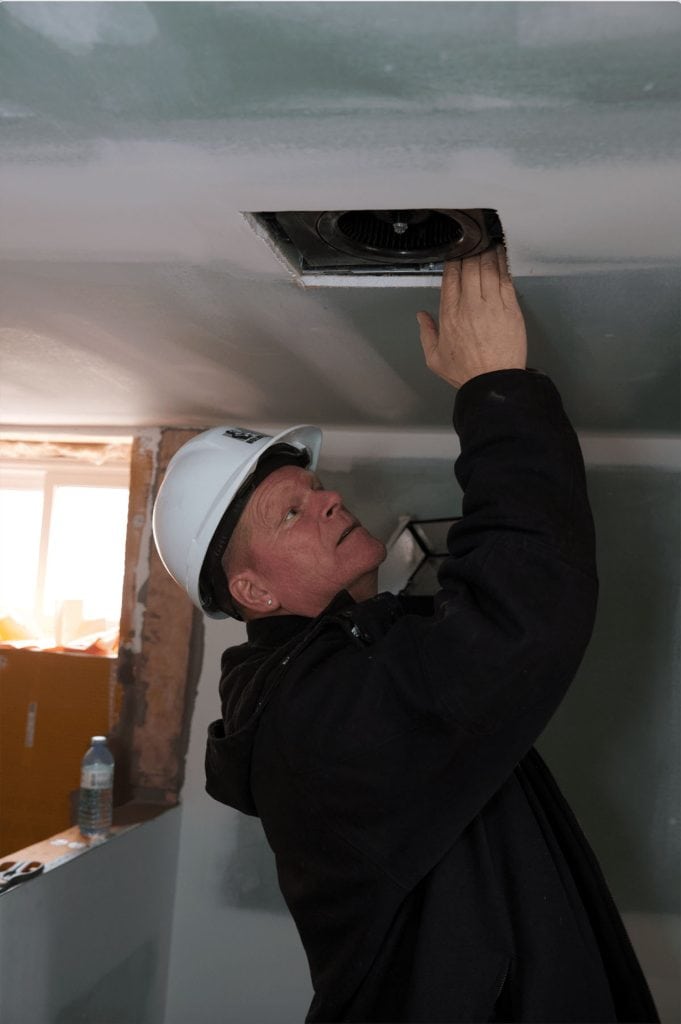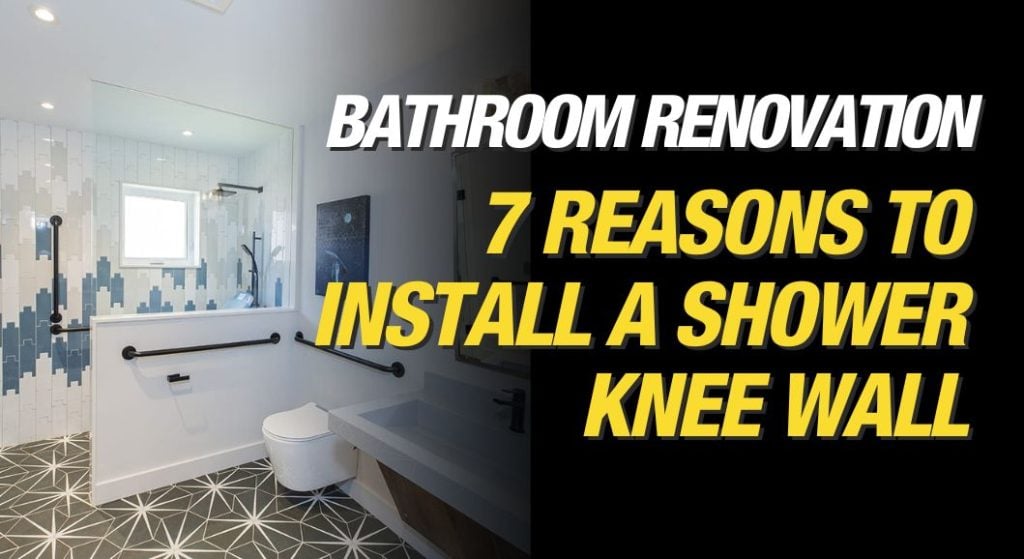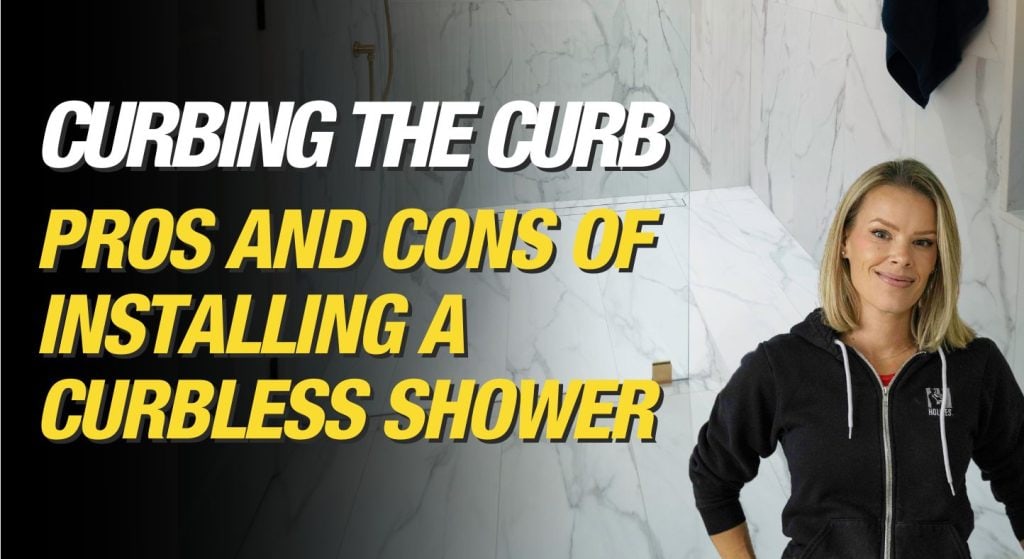Heat Pump vs Conventional AC (Air Conditioner): Which is Better for Cooling? Summer is here and it’s bringing the heat. But I can’t complain because I love the summer weather,...
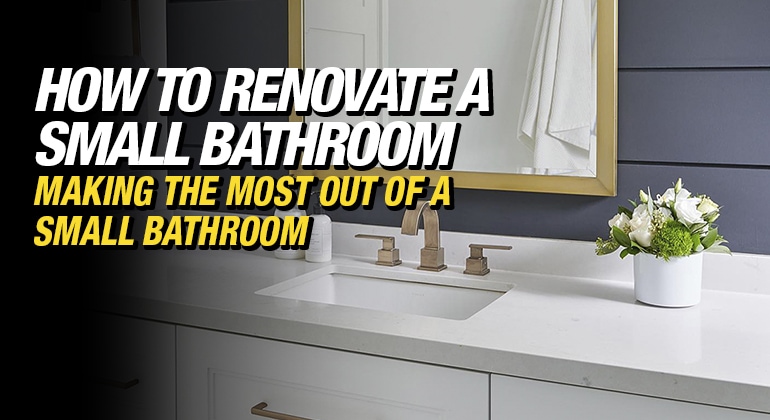
How To Renovate a Small Bathroom
By Mike Holmes
Mike’s Advice / Bathroom Renovation
Thursday, October 6th, 2022 @ 1:41pm
Making the Most Out of a Small Bathroom with Style and Function
Most homeowners think about lipstick and mascara when renovating or giving their bathroom a refresh. Yes, it’s important to have an aesthetically pleasing-looking bathroom, and admittedly, most find it to be the fun part. However, it’s important to remember that what’s behind the walls is as important, especially when it comes to bathrooms as it needs to be made watertight.
With the way houses are built nowadays, many homeowners don’t have the luxury of having a massive bathroom. Here are some tips to help you make your small bathroom feel bigger and more functional.
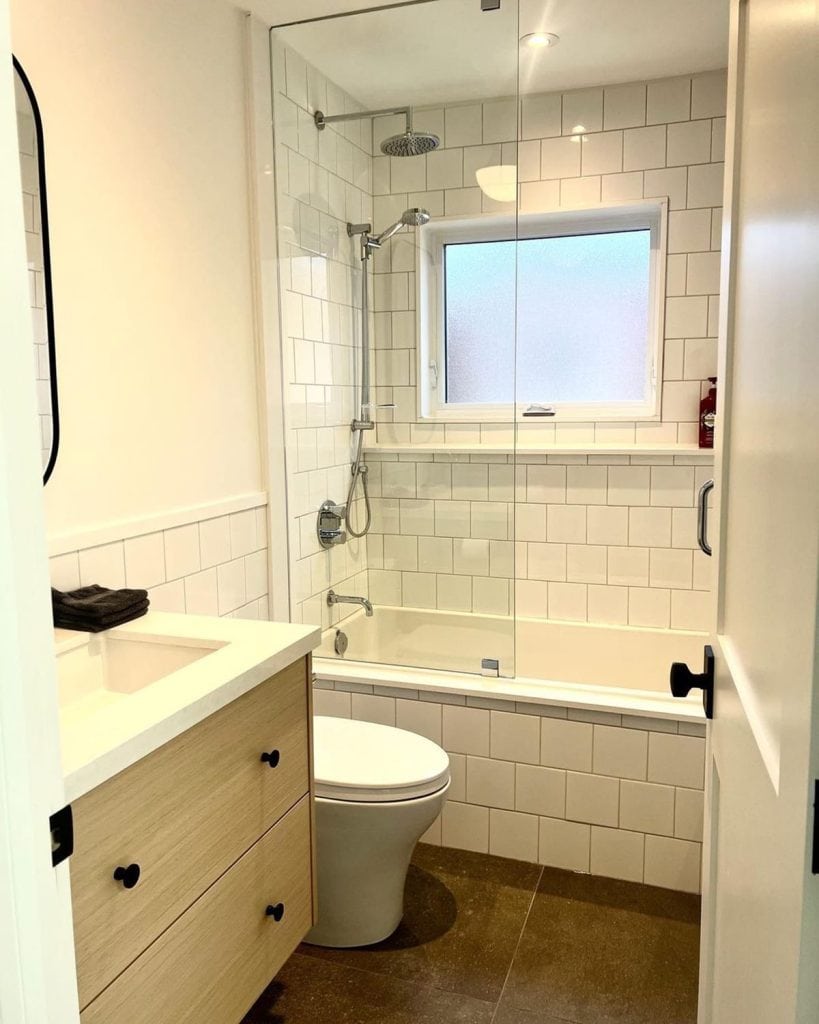
Small bathroom renovated by Saldan Built, Holmes Approved Homes Builder
Bathroom Design And Planning
The typical bathroom size is 5 by 8 feet. Any bathroom must be at least 40 square feet in size to accommodate all the essential amenities you require, including a sink, a shower or tub, and a toilet.
The overall view of the entrance is the first thing you should consider when designing a small bathroom. Ideally, you want to see the bath/shower area, and vanity first, not the toilet. Pick a focal point and build the layout around it.

Small bathroom renovation completed for Holmes Family Rescue, Season 1.
Tips To Make Your Small Bathroom Feel Bigger
There are a number of things to consider when making your space feel bigger, like sticking to a lighter neutral palette for your colour scheme, tiles, paint, etc. Include lots of mirrors, strategic lighting fixtures, and clever storage like medicine cabinets. Another approach to make the space feel larger is to install brighter light fixtures or wall sconces surrounding the mirror.
Consider eliminating your bathtub and replacing it with a glass shower —it will create the illusion of extra space. If you are concerned about mobility issues in the future, consider adding a shower bench.
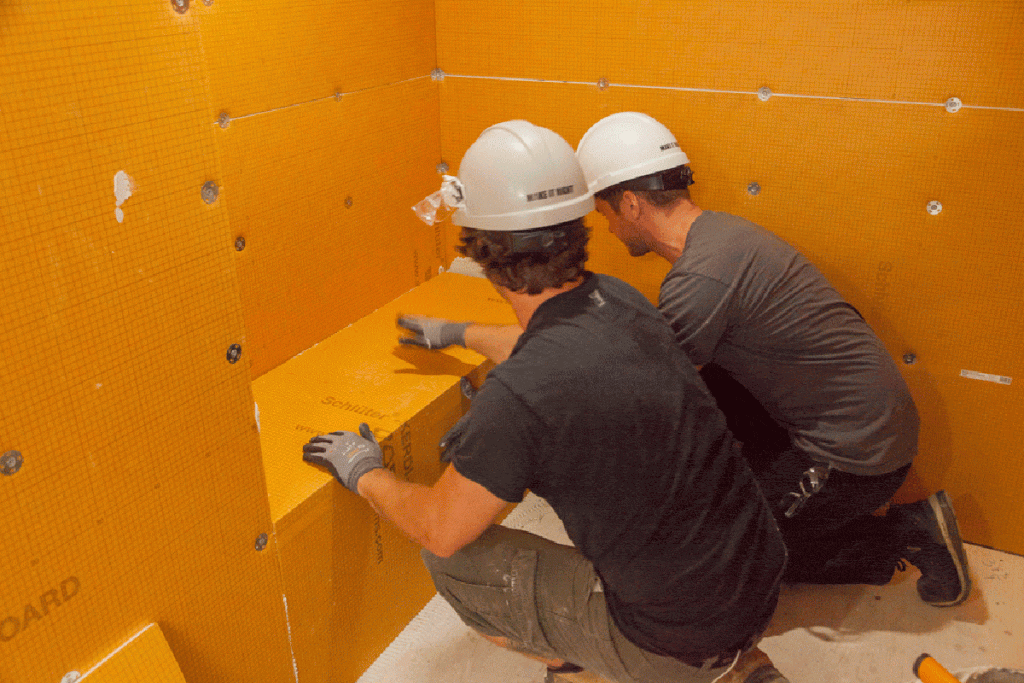
Installing a shower bench on one of our projects using Schluter Kerdi-Board Pre-Fabricated Bench
However, the general rule is if your home only has one bathroom, then you should keep your tub. It’s great for relaxing or if you have kids or pets at home. If you have the luxury of two full baths, then you have the option to eliminate one of the tubs.
And aesthetics is important, but you know me, I love using high-quality products so your bathroom renovation will last for years to come. So before I talk about the “lipstick and mascara” finishes, let’s highlight some key products that I think every homeowner should use!
RELATED
Bathroom Renovation Budget and Timeline
For a 3-piece bathroom renovation with mid-range finishes should budget between $20 – $25K. The costs will vary depending on the size of the room, the materials and finishes used, and any structural changes or updates. Don’t forget about getting permits especially if new wiring or plumbing upgrades are in your plan. The average timeline for a refresh is 2-3 weeks and 4-5 weeks for a full renovation.
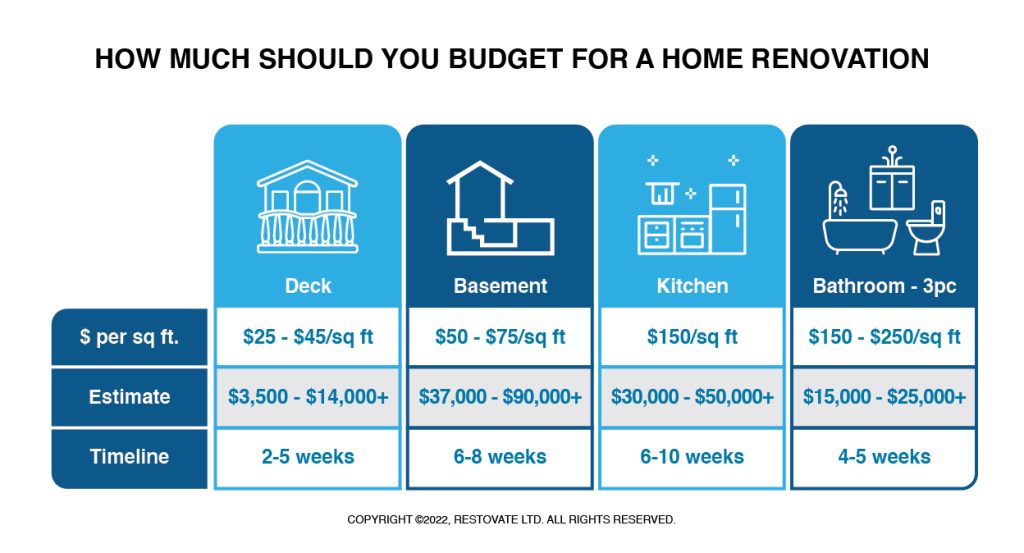
How much should you budget for a home renovation?
PROPER CONSTRUCTION MATERIALS
Investing in quality construction materials for your bathroom renovation is an important component of any construction project. Not only will your bathroom renovation last longer, but it will also protect your investment from rot, mold, and mildew by choosing products that provide a continuous layer of moisture protection.
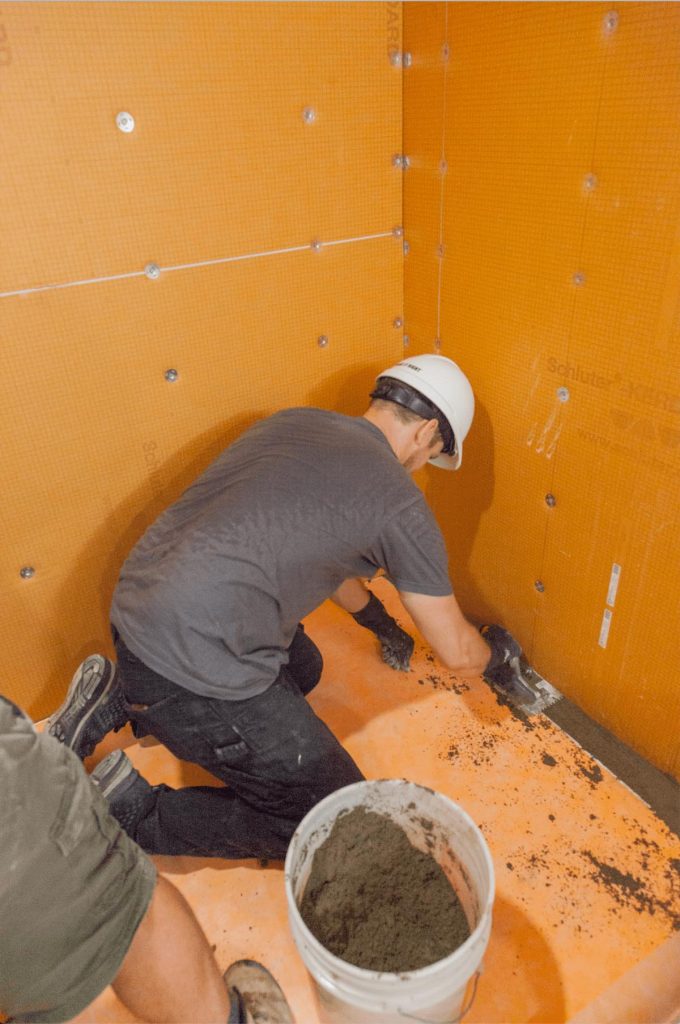
We use the entire Schluter Systems in all our jobs.
RELATED
Bathroom Remodel: How to Pick Materials For Your Next Bathroom Remodel
SCHLUTER KERDI-BOARD is lightweight, easy to cut, waterproof, and vapor-retardant. It’s the ideal substrate and building panel for walls, ceilings, and floors. I use it for all my wall tile installations and bathroom renovations. It’s so versatile and strong that you can create almost anything out of KERDI-BOARD including shower benches, curbs, knee walls and shower niches, shelving, and floating shelves. I always recommend using the entire SCHLUTER SYSTEM when renovating your bathroom —we use it on all our jobs.
RELATED
Bathroom Buying Guide: What you need to know about bathroom tub surrounds
Renovating Your Bathroom To Age In Place
If you are renovating your bathroom, I’d like you to think about your future and potential mobility issues and consider including grab bars. Grab bars are a safety feature that helps a person stay balanced, and support part of their weight while moving, or have something to hang onto in case they trip or fall. They can also help carers move a loved one from one location to another.

If you plan to age in place consider adding grab bars to your washroom.
Grab bars must be secured to wall studs and placed in the shower or tub’s safest and most practical location. It’s an important feature to have in my opinion and easy to include in your renovation.
RELATED
How to Make Your Bathroom Watertight – Understanding Your Bathroom Reno Better
Now to the fun part! To keep style and functionality at the forefront of your bathroom renovation keep the décor simple and uncluttered and use these tips to keep style and functionality at the forefront.
Colour Scheme
Neutrals Make a Room Feel Bigger
Stick with neutral paint colours for your small bathroom because light colours tend to make rooms appear larger. Use whites, off-whites, light blues, greens, and greys. Avoid busy patterns that can be overwhelming, but don’t be afraid to add pops of colour or bold fixtures.
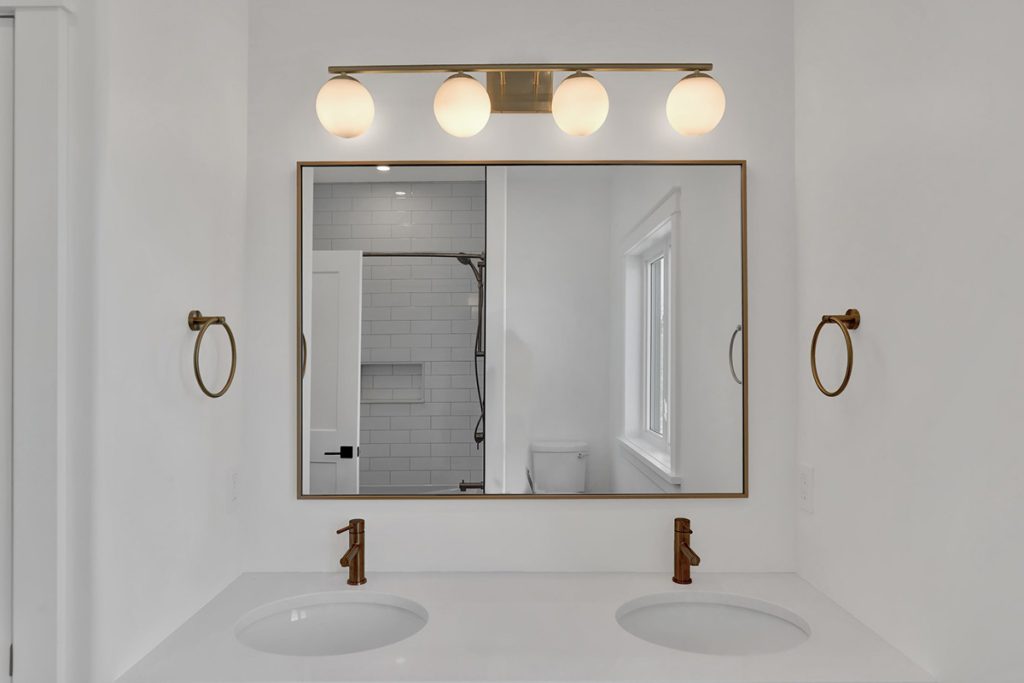
Bathroom renovation utilizing neutral colors by Charette Homes, Holmes Approved Holmes builder.
Add Wallpaper, Wainscotting, Or A Bold Paint Colour On One Wall
Just because your bathroom is small doesn’t mean you can’t have some fun. A pop of colour with paint or wallpaper can add that wow factor to complete your bathroom. Also, consider wainscotting as a nice touch too.
In a smaller bathroom, use shorter wainscoting on one-third of the wall to avoid the room seeming cramped. Stick to the rule of thirds or maintain wainscoting at least 32 inches high and go as high as 42 inches off the ground or taller than the vanity or sink.
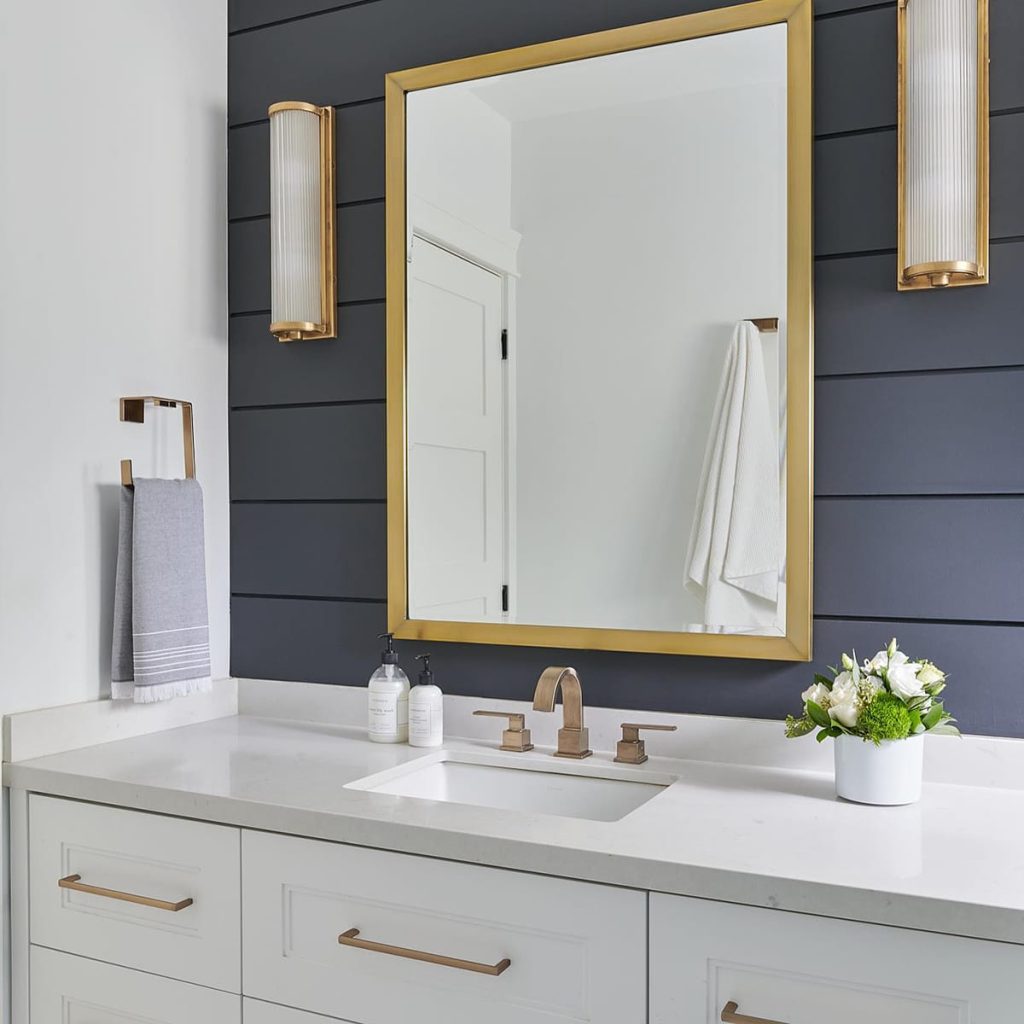
Bathroom design with accent slat wall by TruBuild, Holmes Approved Homes Builder
Accent walls break up the space, making it feel bigger like an area rug does to a floor. Even darker colors that would otherwise cause a room to feel smaller will make a room feel more significant when you use them for an accent wall. Large patterned wallpaper is also a great idea that can create the illusion of a bigger space.
BATHROOM TILES
Best flooring for bathroom
In my opinion, the best flooring option for any bathroom is to use ceramic or porcelain tiles. Tile flooring is affordable, durable, waterproof, and available in a wide range of colours and patterns. You can even get tiles that do a good job of mimicking marble and hardwood but without the drawbacks. However, another great option is to use luxury vinyl tiles (LVT) or vinyl rolls as they are durable, moisture-resistant, easy to clean and maintain, and warm underfoot.
Large Tiles will Make Your Bathroom Appear Bigger
Using larger tiles (16 or 18 inches) can create the illusion of a bigger space and elongate the room by creating a vertical focal point.-format tiles make floors look more streamlined because there are fewer grout lines – therefore, creating the illusion of more space.
If your budget allows, you can also consider porcelain slabs that provide a clean no grout line finish. I recently used a porcelain slab by Ciot in my bathroom renovation. It was a little more expensive but worth it for my forever bathroom!
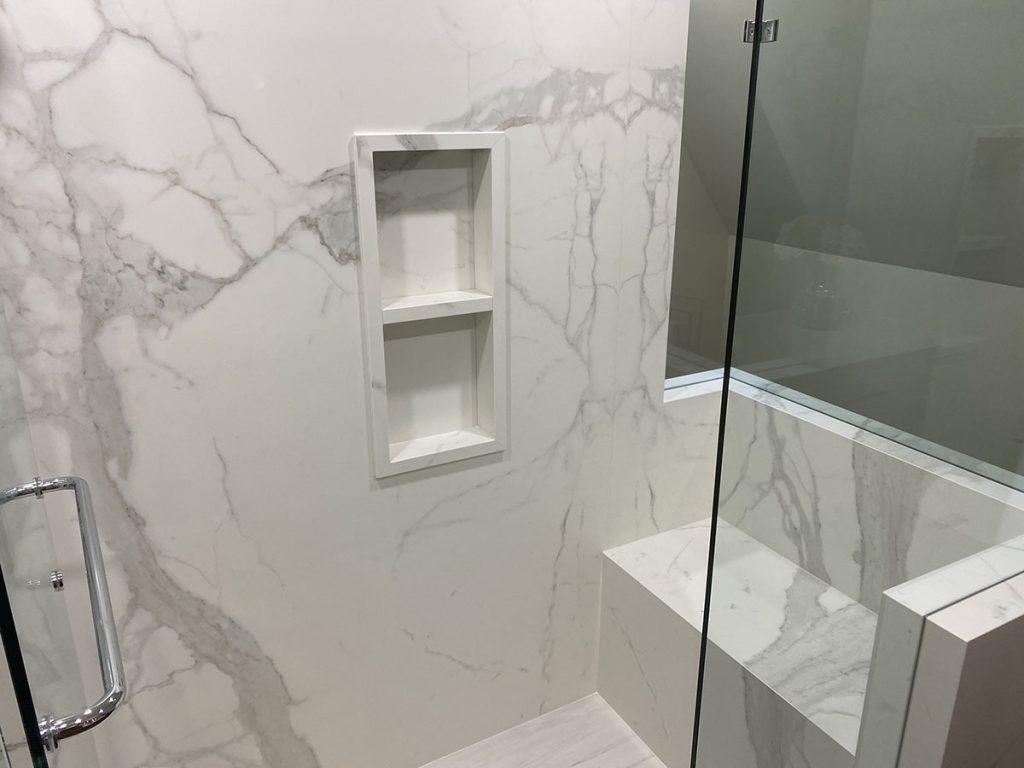
Porcelain slabs look amazing and with no grout lines, though expert installation is required to achieve a continuous pattern.
Patterned Tiles Can Make A Small Bathroom Look Bigger
Plain patterned tiles and lighter coloured tiles with minimal contrasting colours will make a small room appear bigger. The same goes for cream and natural-toned solid-colored tiles.

Bathroom design and renovation by Hasler Homes, Holmes Approved Homes Builder
You could still have some fun with the tiles, but try avoiding patterns that are too busy as it will make your space feel smaller. We installed a busy tile pattern featuring different styles of pattern in a recent Holmes Family Rescue bathroom, concentrated in the shower area. Geometric-designed tiles used in a focused area, create a focal point and can make a room seem bigger.
RELATED
Is It Important To Level Your Bathroom Floor?
Before installing any bathroom tile floor, make sure your floor is level. If your floor is uneven or has bumps and dips use a self-leveling compound, like Sika Level-125 as this will ensure your floor is level and will prevent tiles from cracking.
PROPER BATHROOM VENTILATION
Installing proper ventilation in a bathroom is essential – especially in older homes because they typically don’t have good ventilation. I’ve seen so many mouldy bathrooms due to improper ventilation.
I’ve trusted Panasonic fans for many years and as you would expect with any top-quality company, they continuously invest in improving and creating innovative products. The new Panasonic WhisperValue Fan is just that, we’ve been installing it on all our projects recently.
Ideal bathroom ventilation includes an exhaust fan that automatically turns on and starts generating airflow before moisture is released, thus minimizing the risk of mold/mildew growth. A bathroom fan should exhaust warm, moist air through sealed, insulated ducts so that walls and ceilings are not exposed to condensation or moisture.
Add the WhisperWarm ceiling fan in your bathroom and it will ventilate the air and remove excess moisture while adding warmth, so you don’t feel cold stepping out of the shower.
Mike’s Tip: Run your exhaust fan for at least 30 minutes after a shower or hot bath to avoid any moisture build-up, and in turn mould.
RELATED
Tips For Bathroom Lighting
Most of you know that using a layered approach is best for lighting any room, and a bathroom is no exception. There are a lot of great lighting options to create the illusion of a bigger space. Wall sconces beside or above your vanity mirror or a flush mount light on the ceiling are great for brightening up the space as well as being functional. Consider accent lighting with LED strip lighting used under the counter, shelves, and cabinets.
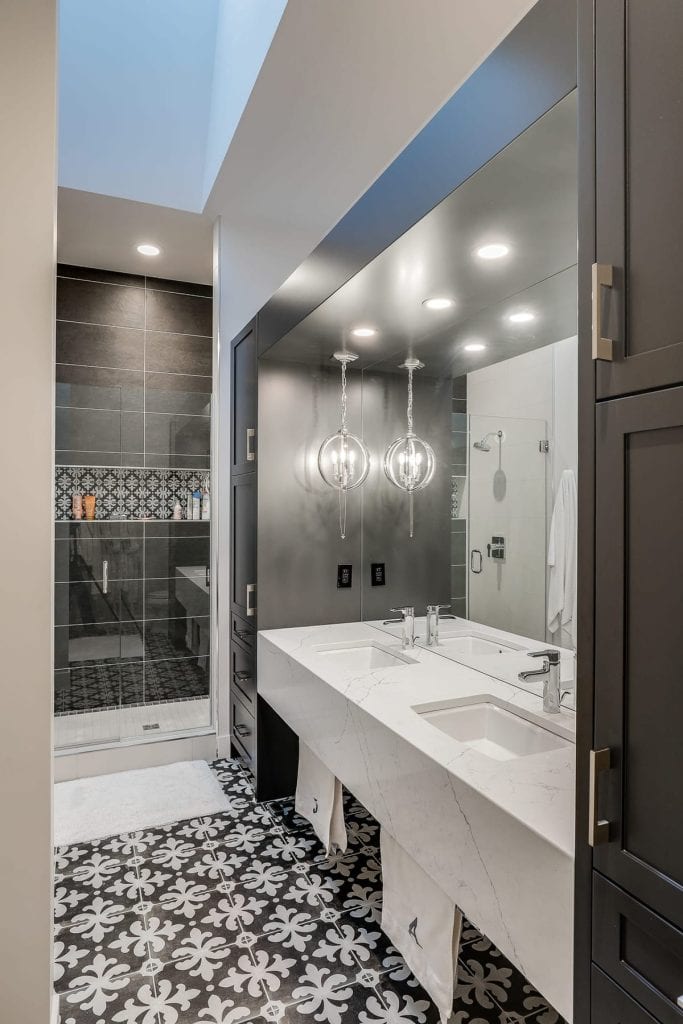
Lots of layered lighting options in this bathroom by Holmes Approved, Lexis Homes.
I always recommend switching to long-lasting, high-quality, energy-saving LED light bulbs. LED bulbs can last up to 22 years, which lasts far longer than conventional bulbs. Plus, they consume up to 90% less energy than standard incandescent lights.
Philips has a great line of smart bulbs that help you easily control the intensity of the light and colours to set the mood, all from your phone as it is easily connected to WiFi and an app.

I love the Philips, Wiz smart light bulbs that can allow you to control up to 16 million colours.
For more information on creating a smart home, check out these smart home considerations by Eaton.
RELATED
Bathroom Electrical Safety Tips
I can’t talk about electrical enough and the importance of doing it right. That means understanding best practices to keep you and your family safe. It also means hiring the right professionals, in this case, a licensed electrical contracting business to do the job —you should never touch your own electrical, even if you don’t do it.
ELECTRIC CIRCUITS AND OUTLETS
All bathrooms should have GFCI outlets to avoid electrical shocks. This applies to all outlets within 1.5 meters of a water source (sink, shower, or bathtub). For outlets that are further than 1.5 meters from your water source, it’s better to have it be a GFCI, however that is not required. If all of the plugs are on the same circuit, one GFCI-rated plug will suffice. A GFCI-rated outlet will protect every other plug.
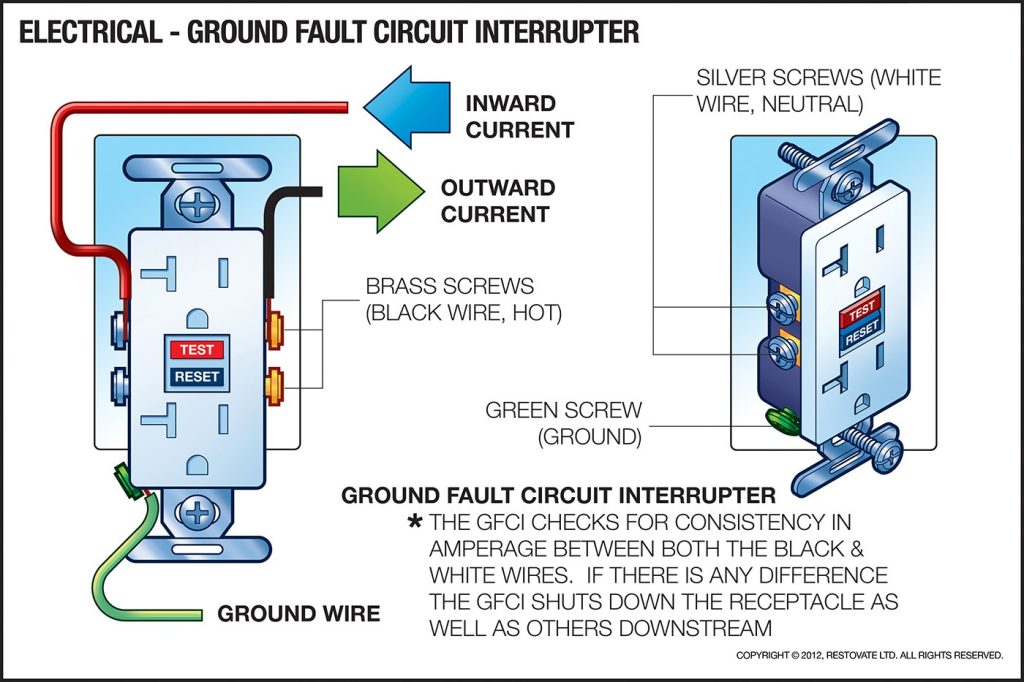
How dows a GFCI work?
If your house lacks a GFCI, it may have been constructed before this became an electric code, in which case it would be grandfathered in and not have to be altered. However, if you’re renovating your bathroom it is strongly advised to install a GFCI in every bathroom for safety. It is also the new electrical code in both Canada and the US. When in doubt, consult with a licensed electrical contractor (LEC) to advise on your electrical and what you need to do.
RELATED
You may also require more than one circuit if you intend to install a towel warmer or a whirlpool or air jet tub. You will also definitely require one for a heated floor (which also requires a permit and inspection).
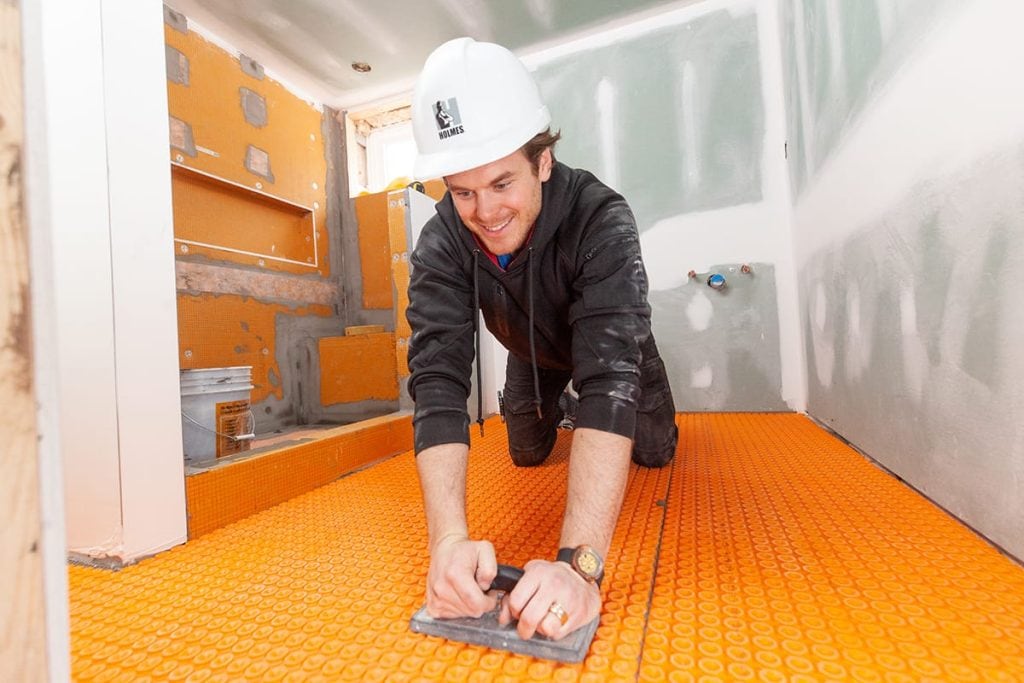
Michael installed Schluter Ditra-Heat in a homeowner’s bathroom.
Always consult with ESA Safe or your local electrical board to find out what is required to keep you and your family safe.
Use Lots Of Bathroom Mirrors To Make The Space Feel Bigger
One of the most important features of a bathroom is the mirror. It can make a small bathroom appear larger and brighter. Also, don’t restrict yourself to using just one mirror because mirrors have the ability to provide personality and functionality to a small room. Utilize every available space, and don’t forget about spaces like those behind doors.
Selecting The Right Bathroom Countertop
When it comes to choosing your bathroom countertop, it can be quite overwhelming as there are many options available at nearly every price point. Quartz is one of the most popular, as it is stronger than granite, doesn’t require sealing, and is naturally resistant to moisture, stains, and bacteria. However, it can be a bit pricey but you’re also guaranteeing an investment that will last longer.
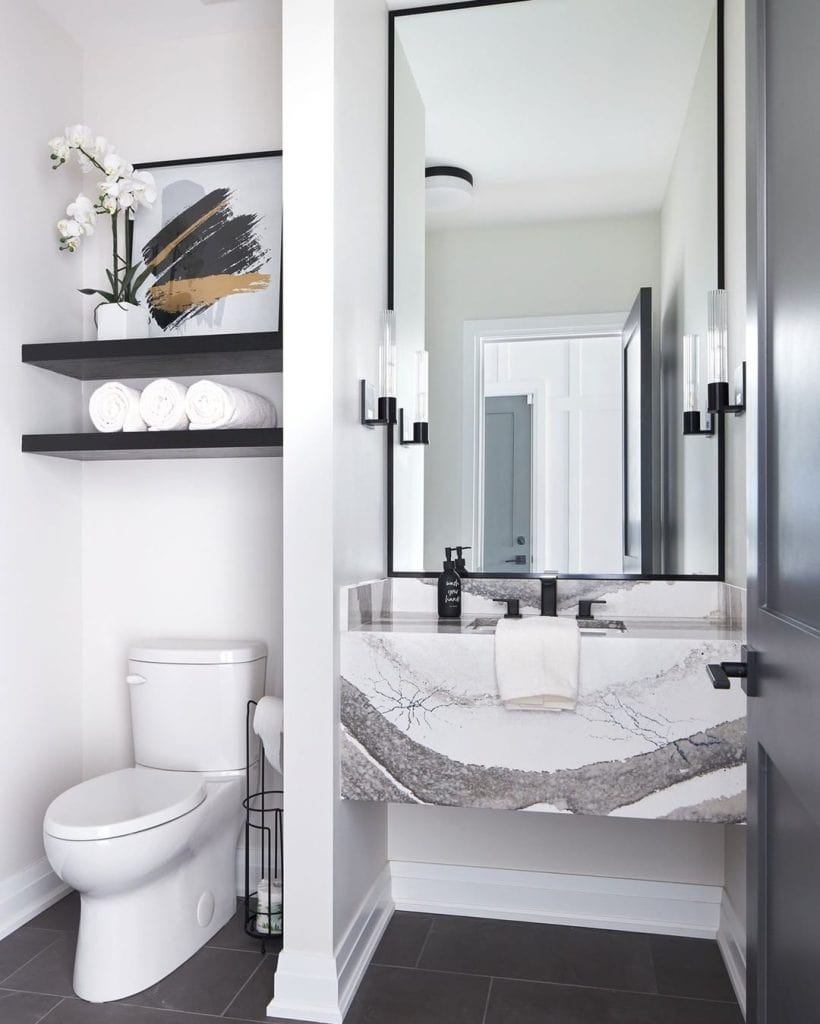
Extended quartz countertop to create a statement vanity by Rinaldi Homes, Holmes Approved Homes Builder.
Another option is laminate. Laminate has come a long way, and today comes in a fantastic variety of finishes that mimic stone and wood, and in an array of colours and patterns. It’s durable, water resistant, and easy to clean. It’s also great for a renovation on a budget.
Easy Bathroom Storage Ideas
Medicine Cabinets with Storage
Small bathrooms often lack storage space so finding creative solutions is key to maximizing your space. Medicine cabinets with mirrors are a great solution. However, work with your contractor to ensure you have sufficient space in the wall to accommodate the cabinet.
Another great option is to install shelving or a medicine cabinet over the toilet. These cabinets are a great way to utilize an otherwise empty space and provide additional storage. They are also a great solution for rentals when you don’t want to add any permanent cabinetry.
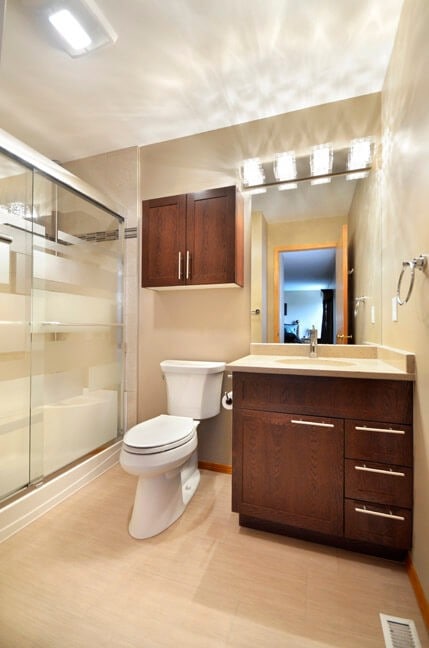
A medicine Cabinet was installed above the toilet to save space. Bathroom completed by All Canadian Renovations, Holmes Approved Homes Builder
Organize Your Shower
A typical shower size is 36 X 36 inches but don’t go any smaller than 30 inches. However, widths will vary if a shower/bathtub combination is an option. Either way, you should consider adding wall niches for toiletries, like shampoo, soap, shavers, etc.
Remember, like anything you do, it needs to be installed properly. I would also always recommend building a custom one rather than using a pre-manufactured version unless you use the prefabricated shower niche from Schluter. The Schluter niche is fully sealed, quick to install, and integrates with KERDI and KERDI-BOARD shower assemblies —it’s fantastic!
If you are thinking of doing a horizontal shower niche that spans the entire shower wall, which will look fantastic, just remember that it will require additional vertical support so there is no structural compromise.
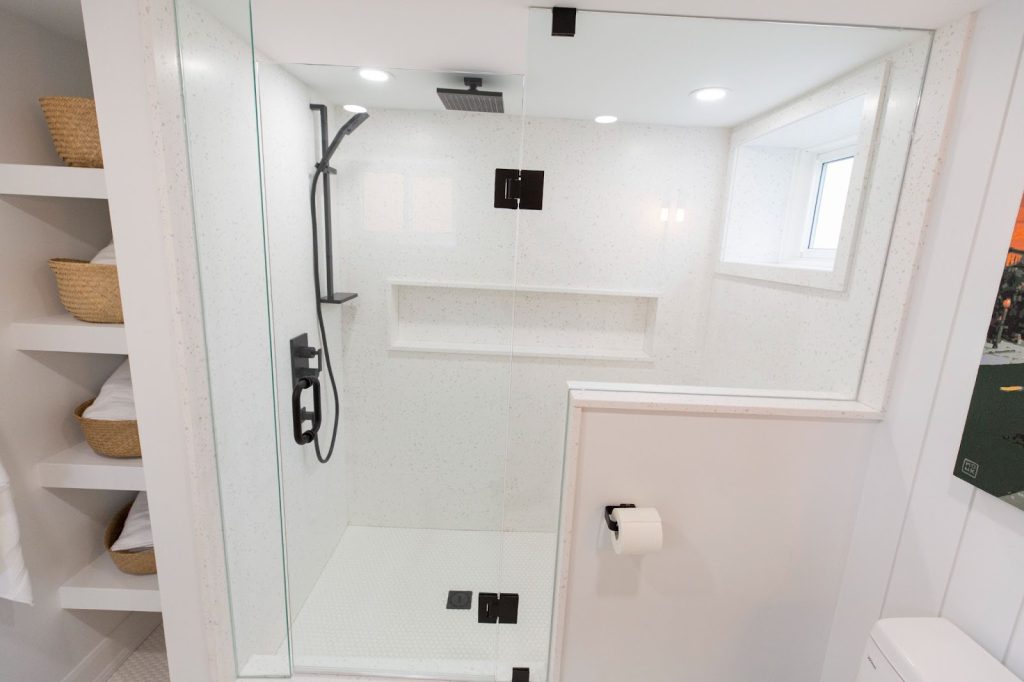
A long horizontal shower niche was installed on one of our projects for Holmes Family Rescue
Bathroom Shower Shelves
Alternatively, incorporate shelves like the Schluter Systems Trendline. They come in the corner and rectangular styles and make a perfect addition to your storage solutions, Plus, they come in a variety of colours and finishes to match the entire line of Schluter drain grates and profiles to products to give you that seamless finish.
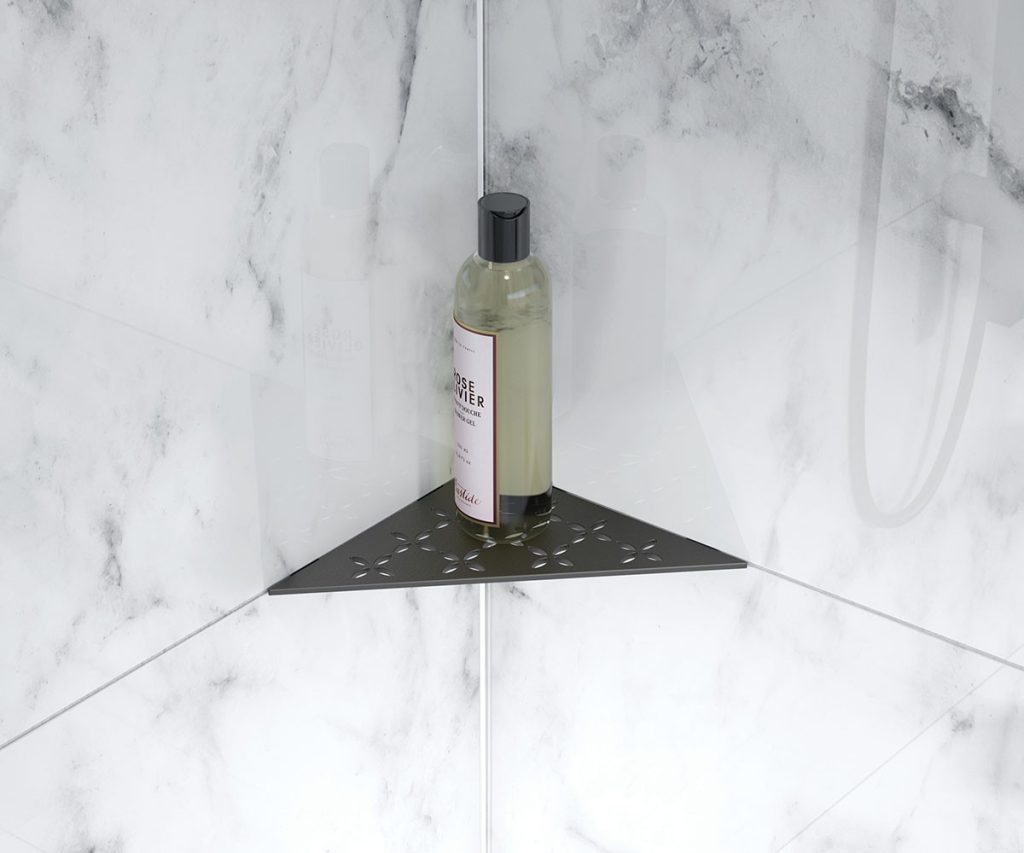
This corner shelf in a matte black floral design keeps shower essentials off the floor for a clean and finished look.
How To Make Your Small Bathroom Feel Bigger With A Shower
Another idea to help give your small bathroom the illusion that it is bigger is installing a frameless shower enclosure which eliminates the visual separation between the shower and the rest of the bathroom.
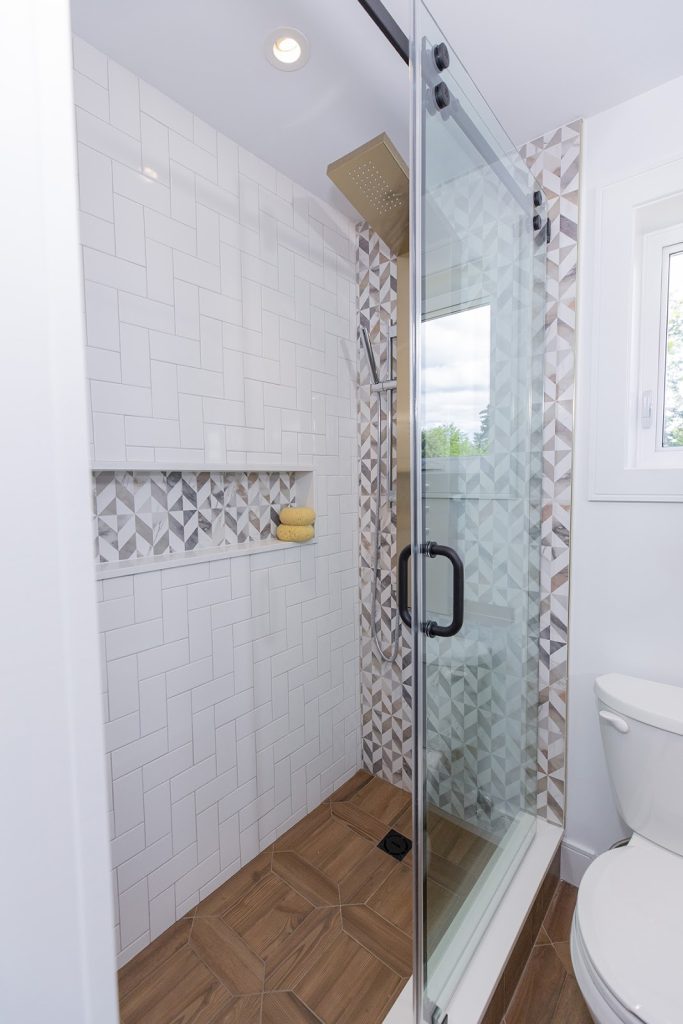
Frameless shower installed in small bathroom project on Holmes Family Rescue
A curbless shower with continuous floor tiles throughout will also help create the illusion of a larger space. You can also consider a completely wet area with a floor drain instead. Another suggestion is to add a linear drain to your shower. This drain style will provide a simple, streamlined modern appearance and will help create the illusion of more space while also maximizing drainage with a single directional slope.
RELATED
If you are really tight on space but still want a tub, there are many smaller tubs or mini clawfoot tub options too.
Use Behind Door Storage and Additional Over the-Door Cabinet Storage
You can store everything from hair dryers and hair brushes to toilet paper and cleaning materials on storage shelves, behind the cabinet doors of your vanity.
If you don’t have a vanity with cabinet space, you can outfit your bathroom door with over-the-door storage and organizers. These organizers provide additional storage space in a convenient location in the bathroom that is typically unused.
RELATED
Small Space Renovations: Tips and Ideas for Renovating a Small Space
Add Additional Shelves and Wall Hooks
Keep things off the floor by utilizing empty wall space and adding shelves and hooks to walls. A series of hooks are perfect for hanging towels, or bathrobes either on the wall or behind the door.
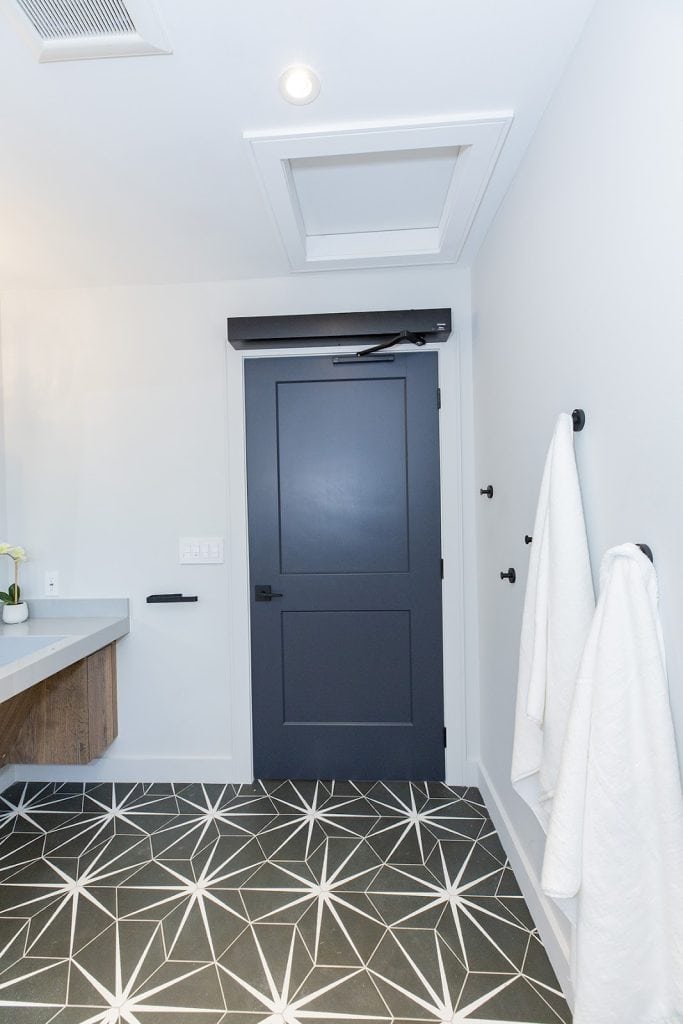
Wall hooks were installed on one of our projects for Holmes Family Rescue
Floating shelves above a toilet are an excellent place to store toiletries and supplies. Use uniform baskets for storage to keep things neat and tidy.
Baskets and Bins
Baskets and bins are excellent for keeping stuff organized and separated and keeping clutter out of sight. You can even get bins that have an area to label the content, making it super easy to find all your items.
Bathroom Vanities, Sinks, And Fixtures
Small bathrooms typically call for a smaller bathroom sink or vanity.
Types of Bathrooms Sinks And Vanities
A pedestal sink takes up less floor space, in turn creating the illusion of more space The disadvantage of a pedestal sink is that it has neither counter space nor storage. A powder room is typically the ideal place for one.
Whether freestanding on four legs or installed on the wall and supported by two or four legs, a wall-mounted console sink offers less counter space and no storage. However, you can use the crossbars as towel bars to give a clean, contemporary appearance.
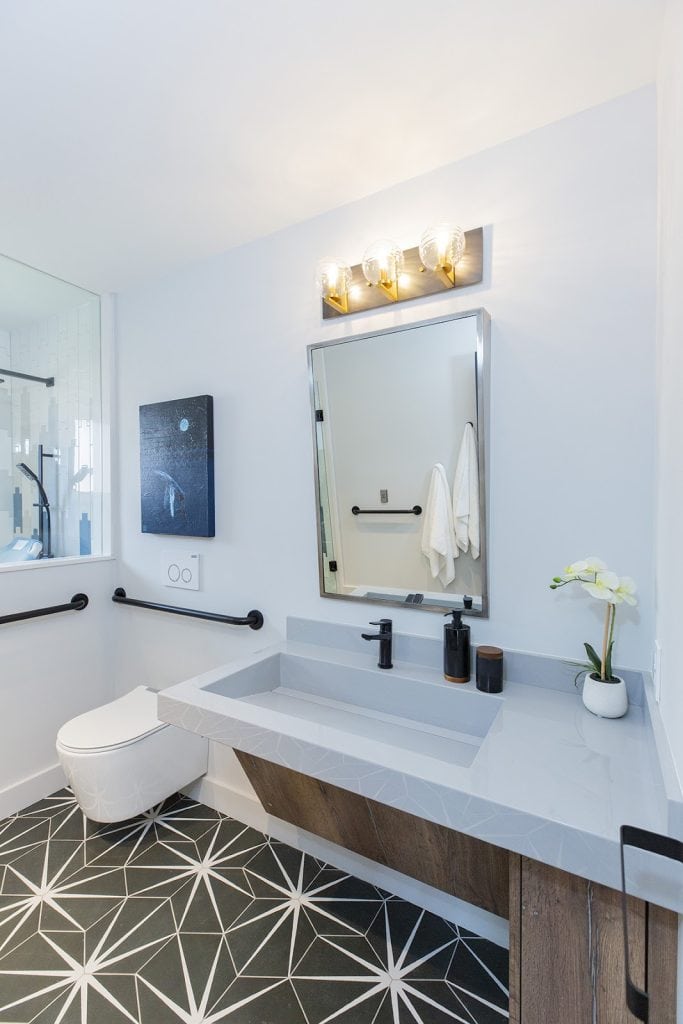
Freestanding vanity installed on Holmes Family Rescue
A corner sink makes the most of the available bathroom space and is particularly effective if the plumbing is already in place where the sink will be placed. However, you might want to think about the extra expense if you need to reroute the plumbing. Corner units can be mounted on a wall or on a pedestal. Vanities could also be included.
A floating vanity will also help the room appear bigger while providing some storage and counter space. Wall-mounted sinks are also an alternative as they provide also provide the illusion of more space.
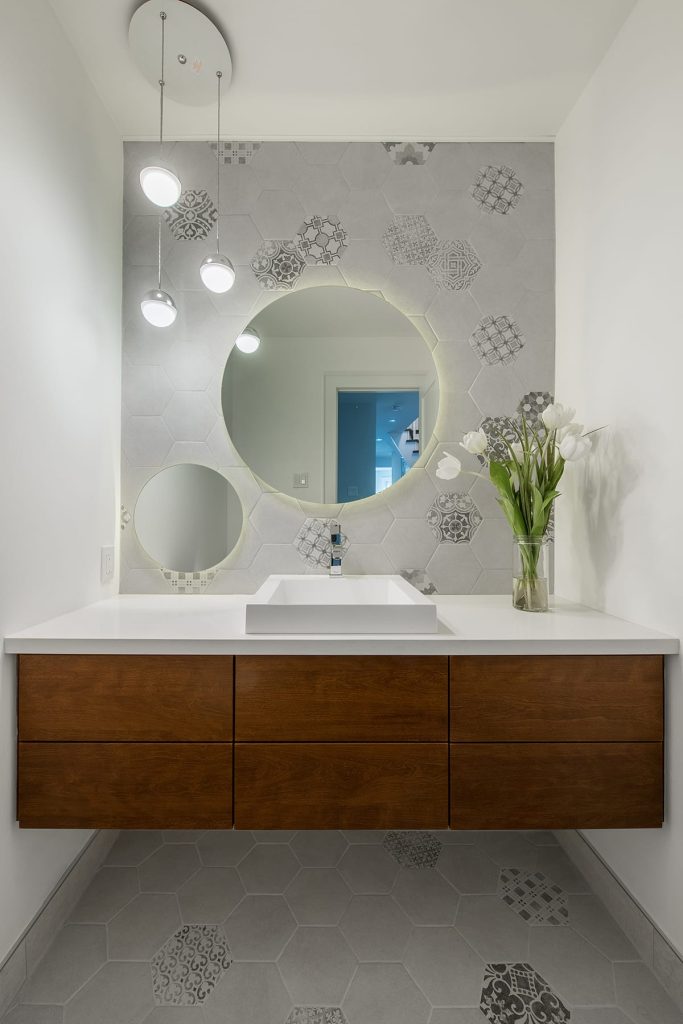
This floating vanity creates the illusion of more space by Sosna, a Holmes Approved Renovator.
How To Pick The Right Bathroom Fixtures For Your Vanity
Don’t use large fixtures in a small bathroom as it will make the room seem smaller. Instead, choose a fixture that complements your small vanity. Consider chrome or polished finishes as they reflect light better than matte finishes. It’s also important to choose a good quality faucet, made of brass for example, as they are very durable and typically don’t corrode.
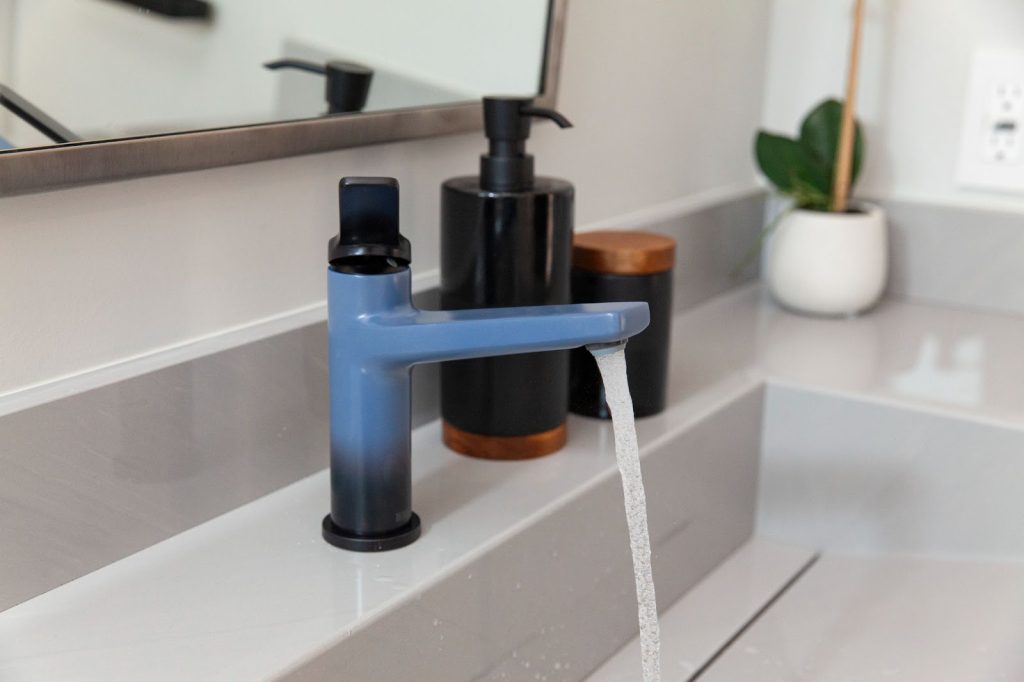
Colour changing faucet installed on Holmes Family Rescue
If you have kids, color-changing faucets are a great idea. This will help them easily tell when the water is hot or cold to avoid any accidents.
Water Usage
Every homeowner wants to save money, and many also want to help the environment along the way —so it makes sense for homeowners to find ways to help save on their water consumption. Upgrading your bathroom fixtures can have a big impact on lowering your water consumption.
Switch out your showerheads to low-flow showerheads, and taps with low-flow faucet aerators. This will help control the flow of water coming out, reducing your consumption. Additionally, think about connecting your sink to your toilet so that you can flush with grey water.
Choosing a high-efficiency water-saving toilet will save you money on your water bills as well as the environment. This includes low-flow toilets, dual-flush toilets or pressure-assist toilets. Similar to floating vanities, floating toilets can also create the illusion of more space.
RELATED
Plus, there are several water-saving applications that show you how much water you are using and offer advice on how to use less water. Leak detectors can notify you when leaks are detected saving you from a potential flood. It can also help you save on your insurance premium, so be sure to check with your insurance provider.
Why Should You Consider A Tankless Water Heater?
If you are thinking about updating your water heater, upgrading to a tankless water heater might be a good option for you. Tankless water heaters can save on space and water consumption too. What I love about the tankless (or on-demand) hot water heater, is that it produces hot water ON DEMAND, unlike your typical water heaters. These units run on electricity, natural gas, or propane.
Mike’s Tip: I recommend installing a Bosch Tankless Water Heater. Tankless water heaters take up less space than conventional tanks and with the digital touchscreen models, an app lets you control the water temperature, monitor the usage and sensor values, activate the recirculation pump, and it has WiFi integration.
Small bathrooms can be challenging, however, utilizing some or all of these suggestions will help you create a fully functioning space that will serve your home for years to come.
READ NEXT
Gas Tankless Water Heaters – What you Should KNow
What You Need to Know About Boilers For Home Heating
