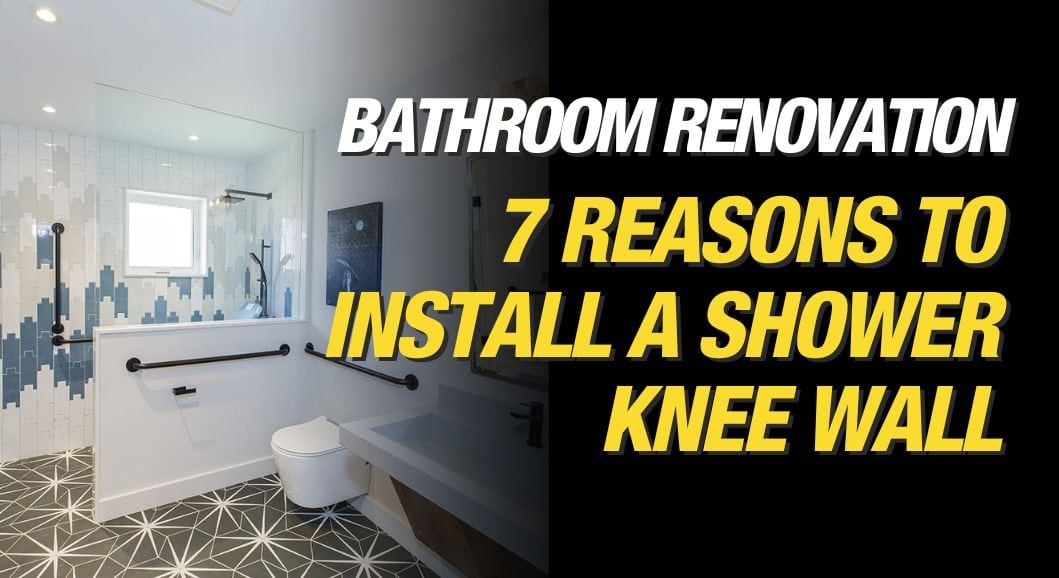I love exploring new technology—especially when it genuinely improves how we work in construction—and I recently came across one that truly impressed me, iGUIDE by Planitar Inc. In my...
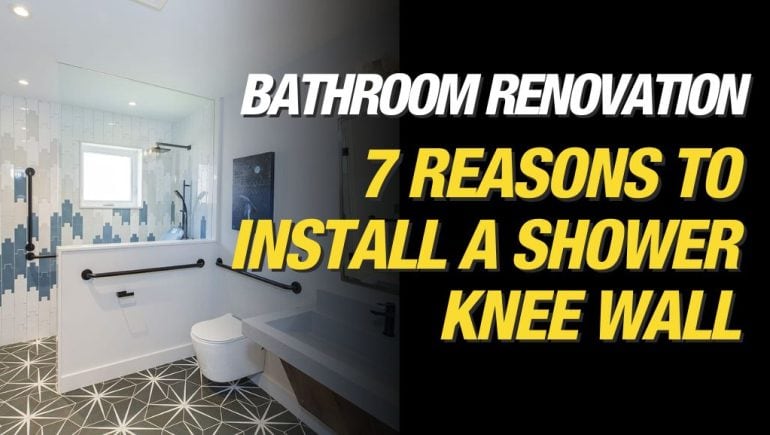
7 Reasons to Install a Shower Knee Wall
By Sherry Holmes
Mike’s Advice / Bathroom Renovation
Tuesday, July 9th, 2024 @ 3:06pm
Shower Knee Walls: Enhancing Your Bathroom’s Design and Functionality
When you think about it, many of us spend a decent amount of time in our bathrooms. For some of us, it’s an oasis – a place where we can enjoy a nice warm bath or shower and relax after a long day. So when it comes time to renovate your bathroom, not only should it look good but it should also be designed to make things work more efficiently and provide more functionality to suit your needs today and for the future. Any feature that improves your bathroom experience is a benefit. One feature many homeowners don’t think to consider is a shower knee wall.
What is a Shower Knee Wall?
Knee walls are often referred to as a half-wall or partition wall. They extend from the floor to a height of approximately 3 feet (91.44 cm). Typically, they are constructed around or up against a shower stall or bathtub surround.
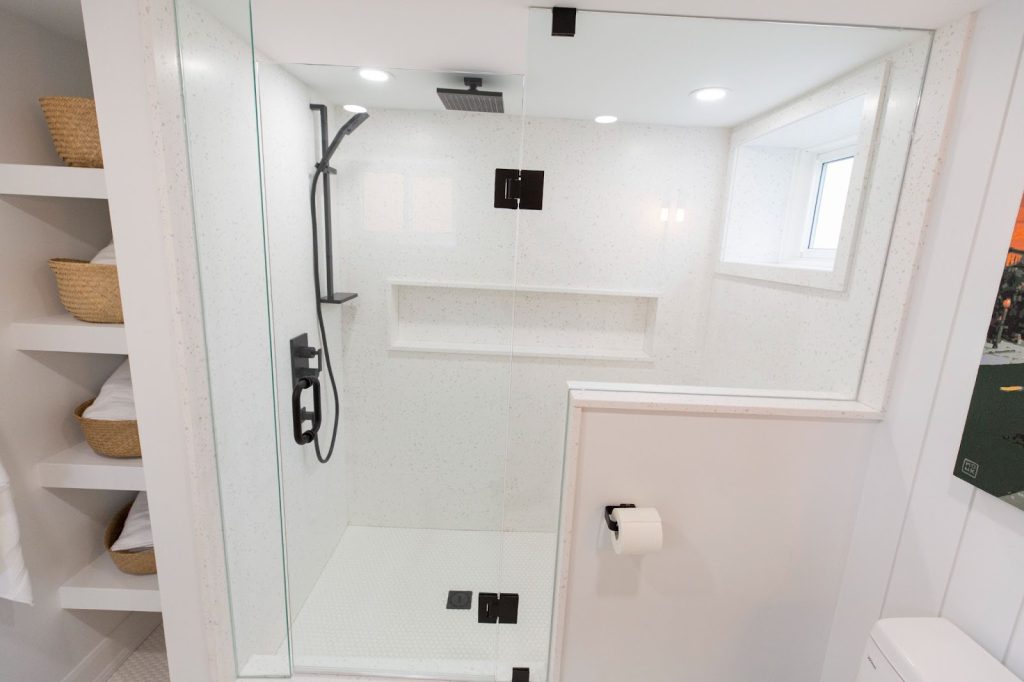
We installed a shower knee wall to give more privacy to anyone using the shower on this project from Holmes Family Rescue Season 1
Knee walls are generally an extension of the side of a bathtub or shower and can be tiled over.
What Is the Purpose Of A Knee Wall?
There are a number of reasons knee walls are constructed. The great thing about a knee wall is that it’s both functional and decorative – you can take advantage and utilize the extra wall space that you would be gaining or something that I personally love to do – get in touch with your inner designer and make it into a unique or beautiful focal point by installing decorative tile on the wall.
There are many different reasons you may decide to build a knee wall in your bathroom. Some of these include:
Privacy
Maybe you don’t want to expose your shower to the rest of the room and have full glass walls installed. Instead, you might prefer to have privacy when using the shower or for a toilet that’s located next to the shower.

Having a shower knee wall also allowed us to install grab bars to make this bathroom more accessible for Noah to use.
Cost
Let’s face it, glass is expensive and it can eat up your budget, especially if you’re enclosing your shower with glass walls and a door. Installing a knee wall can help save on the cost. If you like the look of glass in the shower, you can still have it installed above the knee wall to open up the space and bring in more light.
RELATED
Plumbing
A knee wall is a convenient way to hide plumbing and install your shower handles, knob and/or tub spout.
Partitioning
A knee wall defines the shower space. You’re able to separate the shower from the rest of the bathroom, so it is not opened up to the rest of the room, without making the space feel small.
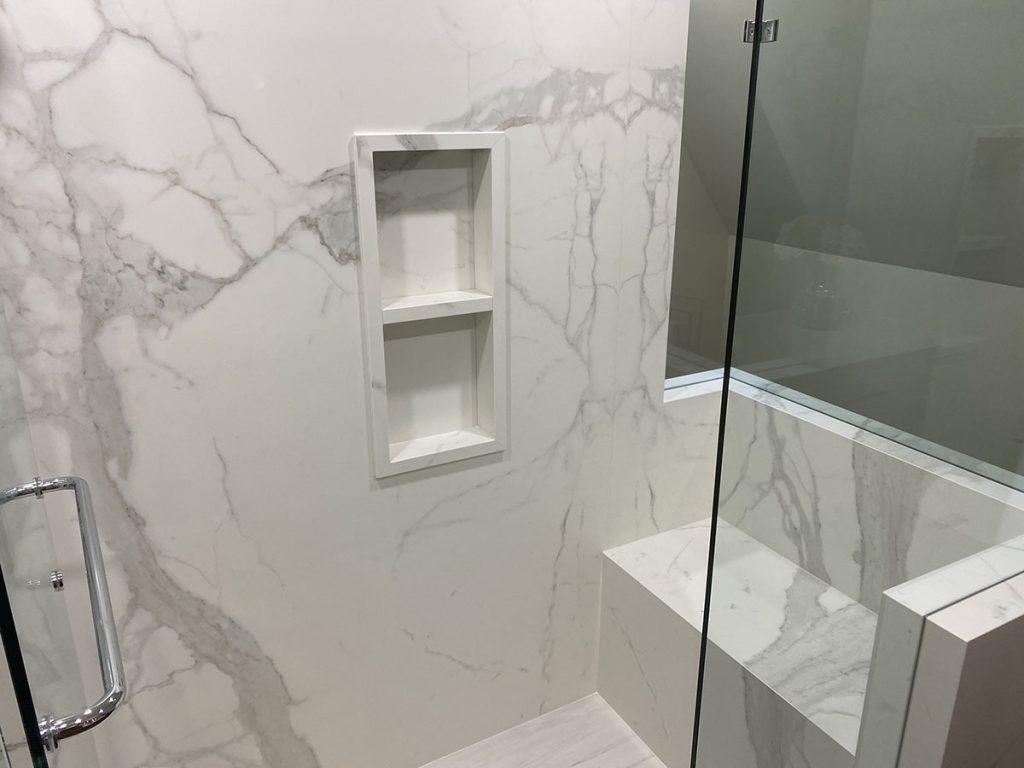
I installed a shower knee wall in my bathroom. The porcelain slabs look amazing and with no grout lines, though expert installation is required to achieve a continuous pattern.
Functional wall space
Depending on your needs, if the knee wall is installed by a vanity, you can make use of the extra wall space by installing a towel rack. If the knee wall happens to be by a toilet, you can install a grab bar or toilet paper holder.
Added bench or niche
A shower knee wall provides a simple way to install a shower bench without having to build a floating shower bench on an existing exterior wall.
You can also install a shower niche within the knee wall for shower necessities or as a footrest to shave legs without having to cut into an exterior wall.
READ MORE
Shower Benches – Why You Might Need One In Your Bathroom
Benefits of Adding a Bathroom Shower to Your Basement
Maximizing Your Bathroom Organization: Tips for a Tidy Shower Space
Design
I love getting into the design stuff, and using a knee wall as a focal point in your bathroom is a nice option. Adding a splash of colour or a unique pattern to your favourite tile selection can bring it to life.
RELATED
How To Renovate a Small Bathroom
9 Must-Have Design Features For Your Next Bathroom Renovation
How Is A Knee Wall Constructed?
Just like with any other renovation project, it all starts with a plan – a drawing, measurements, and some math. You should have a clear plan and drawing or sketch of the design and layout. Measurements play a very important role in the planning and design process. Without the proper measurements, you can run into a long list of issues resulting in a defective knee wall.
The Right Materials
Traditional knee walls are built from wood framing, masonry, or sheathing. The traditional way is quite time-consuming, involving much more preparation before setting the tile and requires multiple supplies and products. Not to mention, it’s also not guaranteed to be watertight, so there’s always the possibility of leaks, leading to mould in your shower and wall – and that’s not something you want to deal with!
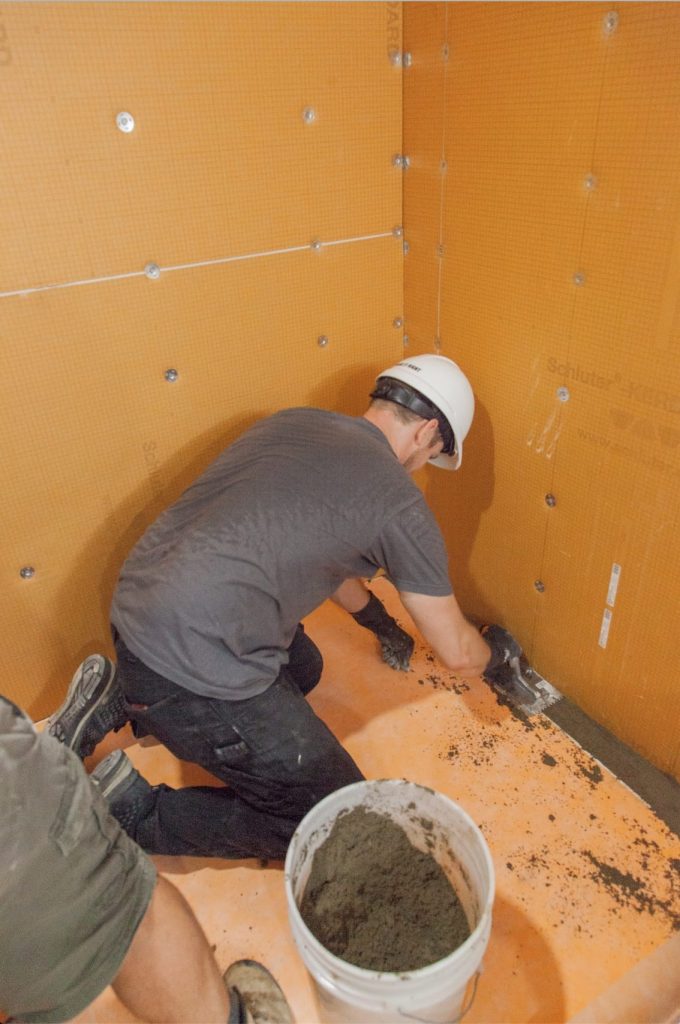
Schluter® KERDI-BOARD is the ideal substrate for walls and ceilings and is so versatile you can build almost anything with it.
I recently had the opportunity to build a knee wall in a bathroom for one of our homeowners using Schluter®-KERDI-BOARD. Within the shower knee wall, I installed a shower niche using Schluter®-KERDI-BOARD-SN to provide homeowner with a place to house their everyday shower essentials.
It was much easier and more efficient to build the knee wall with KERDI-BOARD instead of doing it the traditional way. And believe me, that’s something any installer can appreciate! Not to mention, it also provides a water-tight surface. The only other products required to complete the knee wall are Schluter thin-set mortar, KERDI-FIX, and KERDI-BAND.
READ MORE
Frequently Asked Questions
Q: How tall should a shower knee wall be?
Typically, shower knee walls are about 3 feet (91.44 cm) tall. However, you can adjust the exact height to your specific needs and preferences.
Q: Can I install a knee wall in an existing shower?
Yes, it’s possible to add a knee wall to an existing shower. However, it may require some modifications to the current setup. Consult with a professional to assess the feasibility and potential challenges.
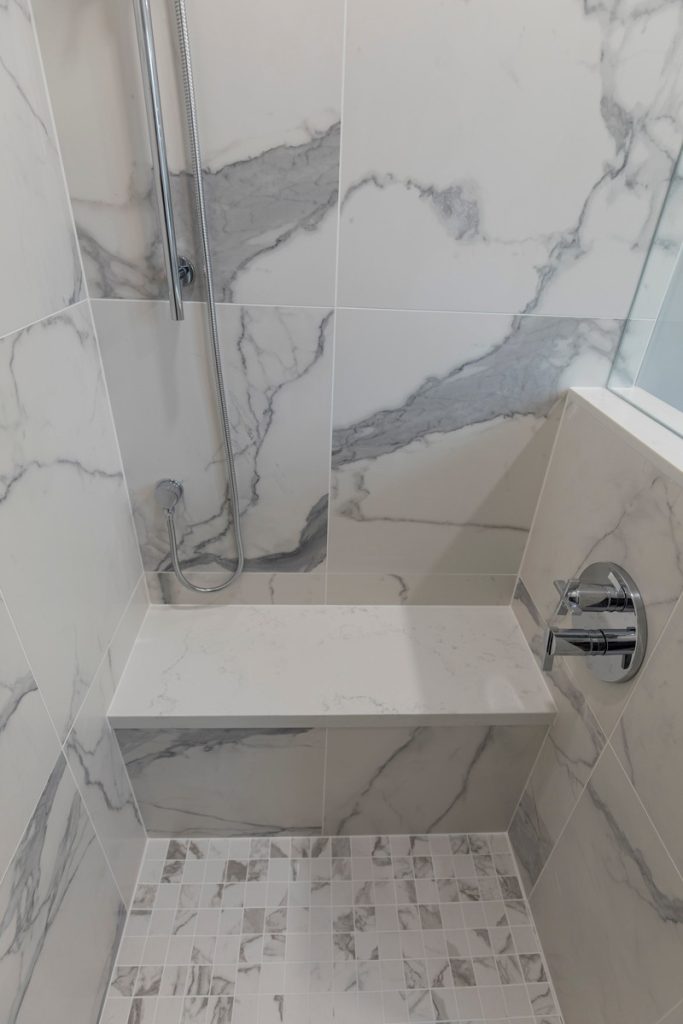
Adding a shower bench to the partition wall on the shower side is a practical consideration. It can be very useful if you have young children. It’s also good for storage and is particularly helpful to have as we age.
Q: Are knee walls only for showers?
You can incorporate knee walls near bathtubs or toilets, not just in showers. This provides added privacy or additional functional space in your bathroom.
Remember, if you are going through a bathroom remodel shower knee walls can offer lots of benefits. That includes added privacy, cutting costs on glass walls, and adding more functional wall space within your bathroom. No matter how you decide to make use of it, it’s the perfect functional wall space for almost any bathroom.
READ MORE
Curbing the Curb: Pros And Cons to Building a Curbless Shower
