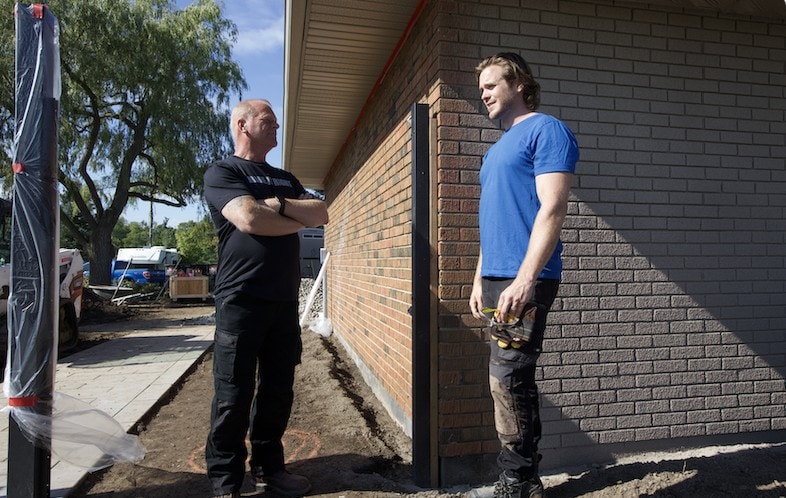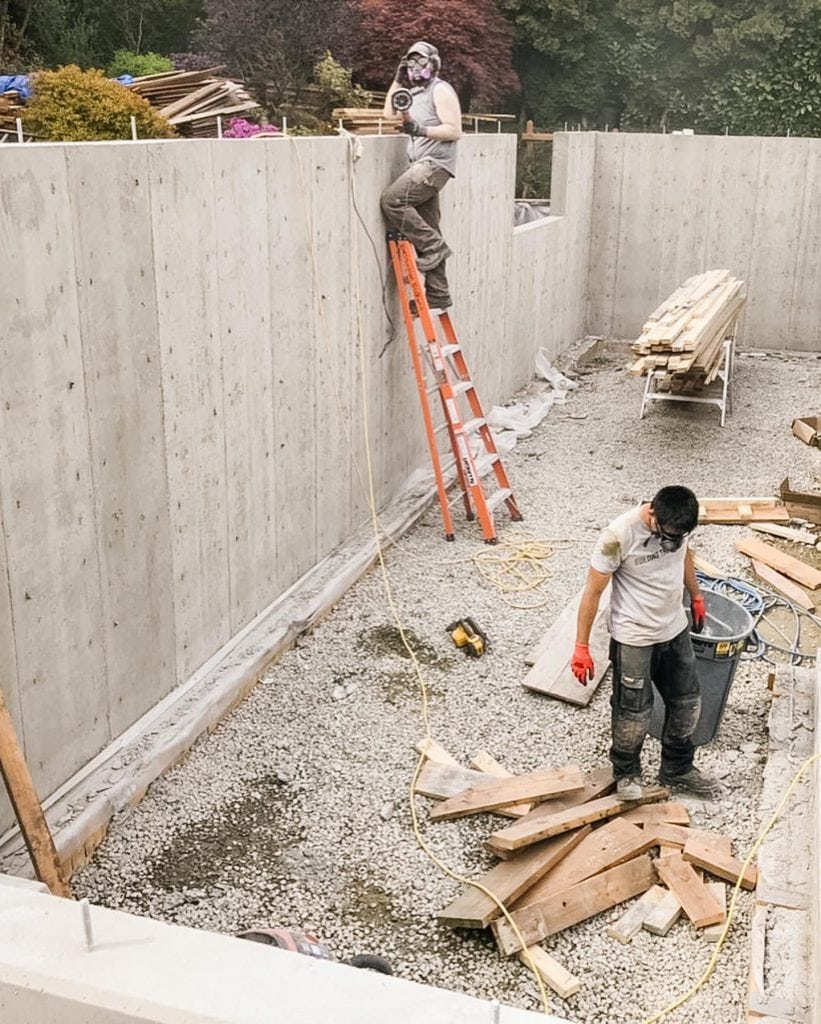Heat Pump vs Conventional AC (Air Conditioner): Which is Better for Cooling? Summer is here and it’s bringing the heat. But I can’t complain because I love the summer weather,...
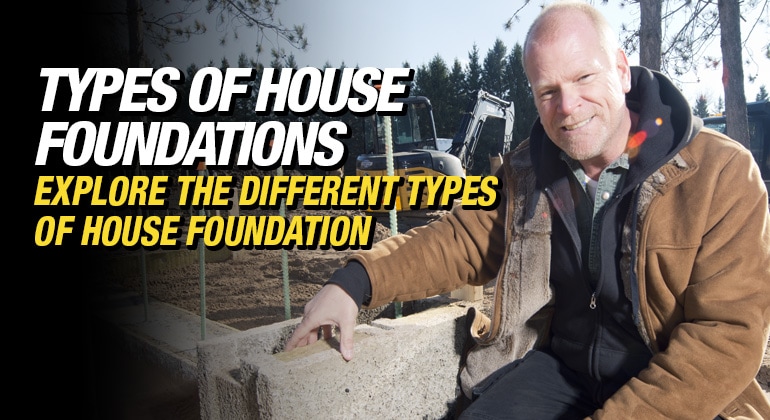
Types of House Foundation
By Mike Holmes
Mike’s Advice / Outdoor Renovations
Tuesday, October 19th, 2021 @ 12:04pm
House Foundations Explained
Every house is built on a foundation. But did you know there are different types of foundations? Different demands on a home require different types of foundations. Your house may have a foundation of fieldstone, brick, cinder block, poured concrete or insulated concrete forms (ICF). Each has its pros and cons. In this article, I am going to break down the different types of house foundations and the advantages and disadvantages of each type.
What Is A House Foundation?
A home’s foundation is essential to the structure of your home. As you know, the ground beneath us moves and shifts. A home’s foundation ensures your house does not move with the ground. Another function of your home’s foundation is to provide insulation and keep the moisture out.
When I look at a basement, I always hope to find it unfinished because I want to be able to see the foundation walls. Even if the basement is finished, there is usually at least one place where I can see the foundation, and that is the utility (furnace) room.
A house foundation is forever. That’s why you need to pay attention to the details that ensure it will remain dry and crack-free. It is also important for the foundation to be customized to the site, which means taking into account soil conditions, water tables, even the quality of the backfill.
What Are Common Problems With House Foundations?
If you build your house on an unstable foundation, you are looking at serious problems. Some of these include doors and windows sticking, uneven floors, cracks in drywalls, water intrusion, and moisture damage. The soil under your foundation should be undisturbed, and permeable to encourage good drainage and have the strength for proper support.
RELATED
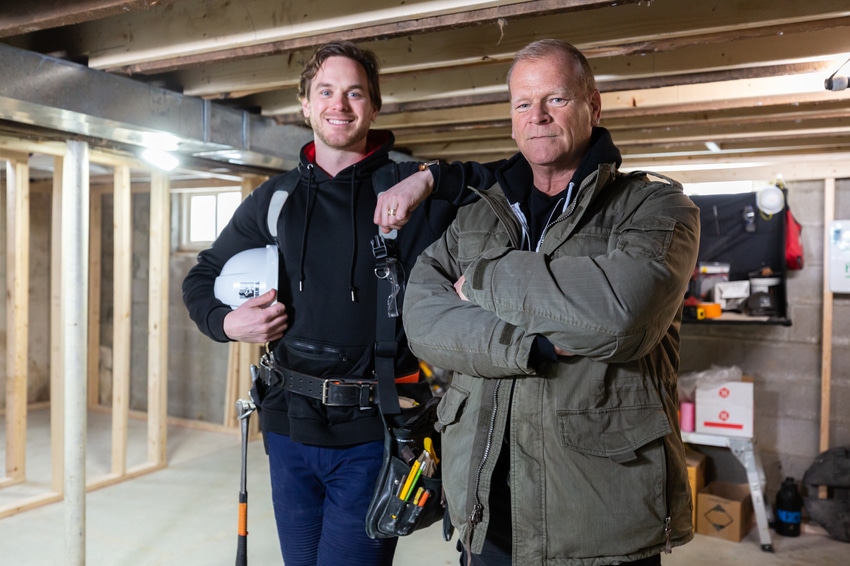
Michael Holmes 9left) and Mike Holmes (right) in the basment of the Young’s homein HGTV’s Holmes Family Raecue
What Are The Four Main Types of House Foundations?
Each house is unique in terms of the ground it sits on. Environmental conditions also differ from region to region. That’s why there are several types of house foundations. These are the most common types:
- Full Foundation
- Partial Foundation (crawl space)
- Slab-On-Grade Foundation
- Open Foundation
The type of foundation your house is built on largely depends on the soil conditions, geography and climate conditions of the area you live in. Each type has advantages and disadvantages.
#1 Full House Foundation
This is the most common type of house foundation. From the inside, a full foundation creates a full-height basement. It can be made in several different ways. Many, many years ago, fieldstone and even brick were commonly used. Both can be problematic because the ratio of stone or brick to mortar is high. Mortar isn’t as strong, and like brick itself, can be absorbent.
Basement foundations are not a good option for areas with a high water table.
Poured Concrete
Poured concrete has been the most common type of foundation since the 1920s, along with concrete block (also called cinder block) and pre-cast concrete sections.
RELATED
Advantages of Poured Concrete Foundation
Solid concrete walls provide long years of service life. Poured concrete foundations have no weak points and joints. When done by a professional concrete foundation installer, your poured concrete foundation has increased strength.
Disadvantages of Poured Concrete Foundation
Until recently, protecting the foundation against moisture has been the most overlooked part of the equation. Water intrusion is a serious concern with this type of foundation. We are finding that a lot of the houses need to have the area around the foundation excavated to do a proper job of waterproofing. When my son bought his house, we had to bring in professional water proofers.
Insulated Concrete Forms (ICF)
My ideal foundation, either for a new house or as a replacement foundation, uses ICF.
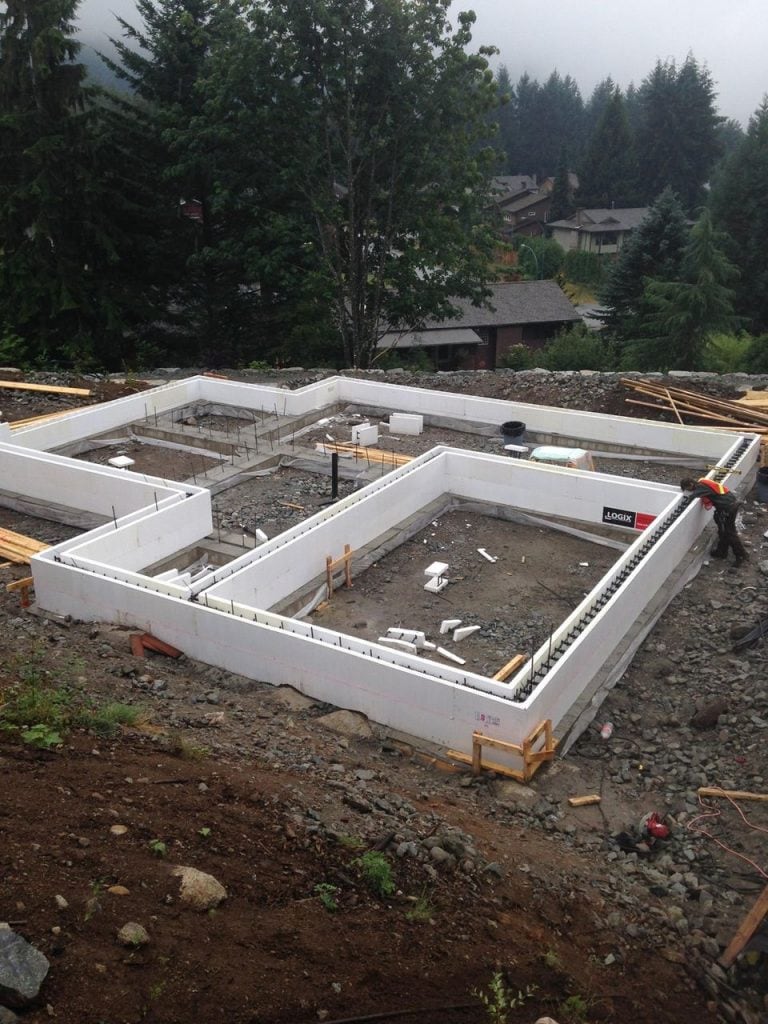
Insulated Concrete Forms. Photo Courtesy of Holmes Approved Homes Builder RDC Fine Homes
Insulated concrete forms (ICF) has become increasingly popular over the years. In fact, ICF can be used to build the entire house, not just the foundation. These forms are made of rigid foam with hollow centres, and essentially fit together like Lego. They are reinforced with rebar, and then concrete is poured into the hollow centres, creating a perfectly straight wall insulated with a built-in vapor barrier for a value of R-40.
An extra layer of moisture protection is usually added to the exterior; ideally, it will be a seamless foundation coating.
Advantages of ICF
ICFs decrease construction times and result in lower energy bills. EPS foam, from which ICFs are made, is one of the best insulating materials yet invented.
From a builder’s perspective, a huge benefit of ICF basements is the ability to place concrete when it’s cold out. The ICF is already insulated, keeping the concrete warm so it can cure.
Basement foundations can be finished or unfinished.
RELATED
#2 Partial House Foundation (Crawl Space Foundation)
A partial foundation means that the foundation is only about 4 or 5 feet deep. This is just deep enough to go past the frost line in the ground (depending on where you live) but not deep enough to make a real basement. Foundations like this can be built using any of the materials and methods mentioned above for full foundations.
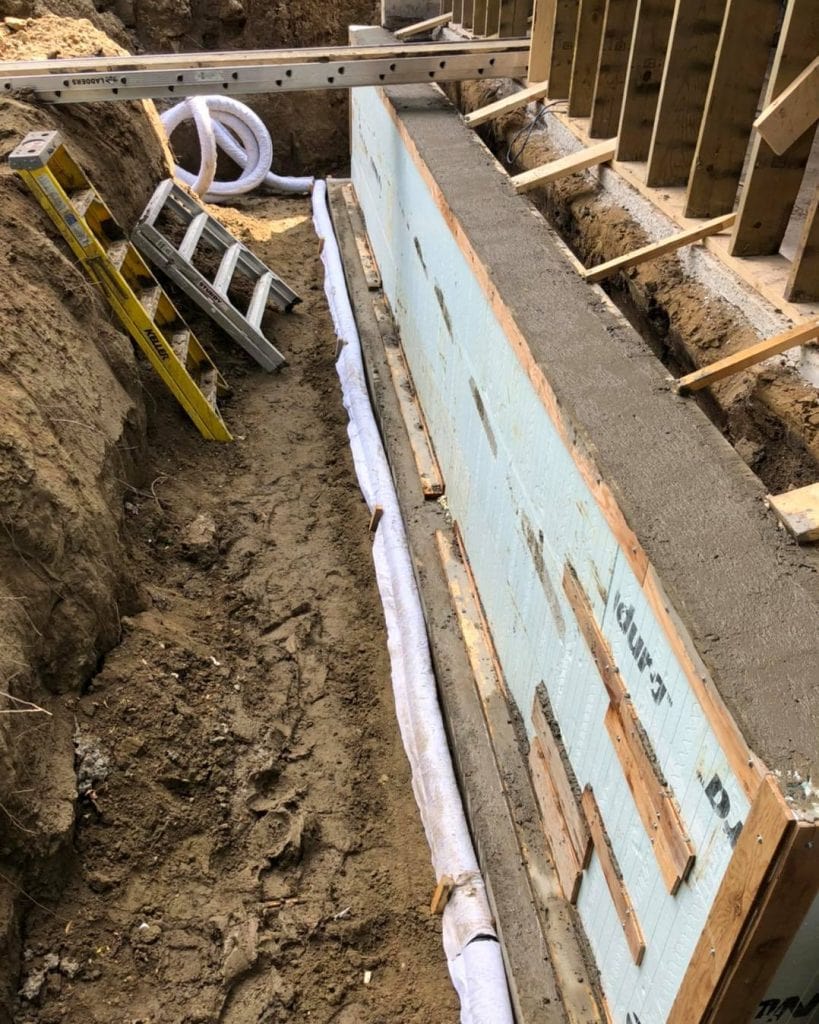
Partial House Foundation. Photo Courtesy of Holmes Approved Homes Builder Miller Contracting LTD.
Here is a short tour video from Miller Contracting of their crawl space in a Holmes Approved Home. Check out the features of this comfortable, dry crawlspace they built. This home doesn’t have a basement, so the crawl space has lots of storage.
Advantages of a Crawl Space
A crawl space allows access to structural, plumbing, electrical, and HVAC components. This makes maintenance, checks, and repairs easier for the homeowner.
Disadvantages of A Crawl Space
Crawl spaces are susceptible to water intrusion. Water is your home’s #1 enemy. If it finds a way inside your house, you are looking at major issues such as mold and rot.
What Can You Do With A Crawl Space?
You can turn your crawl space into a heated space. You’ll need to properly close off the venting to the outside, insulate your foundation walls, seal all air leaks, and supply some heat to the crawl space. If the ground is exposed, you will need to add a ground cover and seal it.
You can also make your crawl space a cold zone. You’ll need to install the proper ventilation system – two vents on either side of your cold zone should be enough but if it is a very large space consult with your insulation professional, as you may need more vents.
Can I Add a Basement To An Existing House With a Crawl Space?
If you are thinking about turning your crawl space into a living space (like a basement), think twice. Expanding your crawl space into a full basement is a big job – and it absolutely has to be done right.
To increase the space, you’ll need to have the area beneath the home excavated, as well as underpinned. Many homeowners want to underpin their basement — digging down the foundation to create a higher ceiling in the basement. You do it in sections so the house is always supported to some degree. Underpinning and takes real professionals to do. You can’t just hire anybody to do this. You need someone who specializes in this type of work, who has done it a million times with a 100-per-cent success rate. For this type of job, you want to hire an underpinning company or a company that specializes in foundation work.
Here is more information on what to do with crawl spaces.
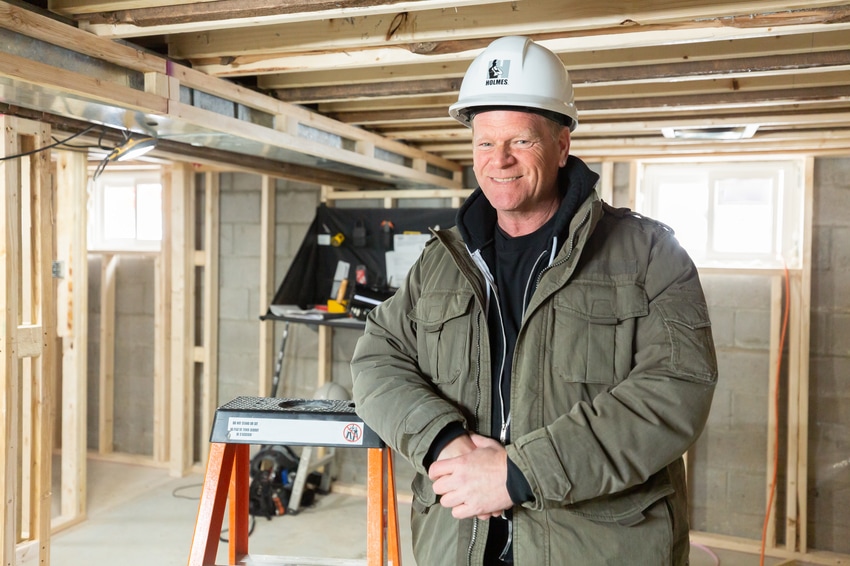
Mike Holmes in the basement of the Young family home in HGTV’s Holmes Family Rescue
#3 Slab-On-Grade House Foundation
This means a concrete slab, usually a couple of feet thick and reinforced with steel bars, that’s resting on solid ground. It still requires a footing of at least 18” (4’ is better).
It should be properly insulated and protected from moisture underneath with a layer of rigid foam board over gravel. When a slab foundation is built incorrectly, for example without footings, it can be bad news, especially in a cold climate where frost causes heaving of the soil. Many additions today are built over crawl spaces (partial foundations) or slabs.

Slab on Grade with Concrete Block from Mike’s Ultimate Garage.
#4 Open Foundation
Once in a while, you will see an open foundation (cottages and some older homes). This means that a number of posts or piers have been dug into the ground and the house has been set on top of them. This is a faster, cheaper way of building, but sometimes it can also be the best way. I’ve heard of cottages being built on the solid rock of the Canadian Shield (cottage country), and piers drilled into the rock make a lot of sense.
One of the challenges of an open foundation is that the underside of the house is hard to insulate adequately, and it’s hard to protect it against moisture and even animals.
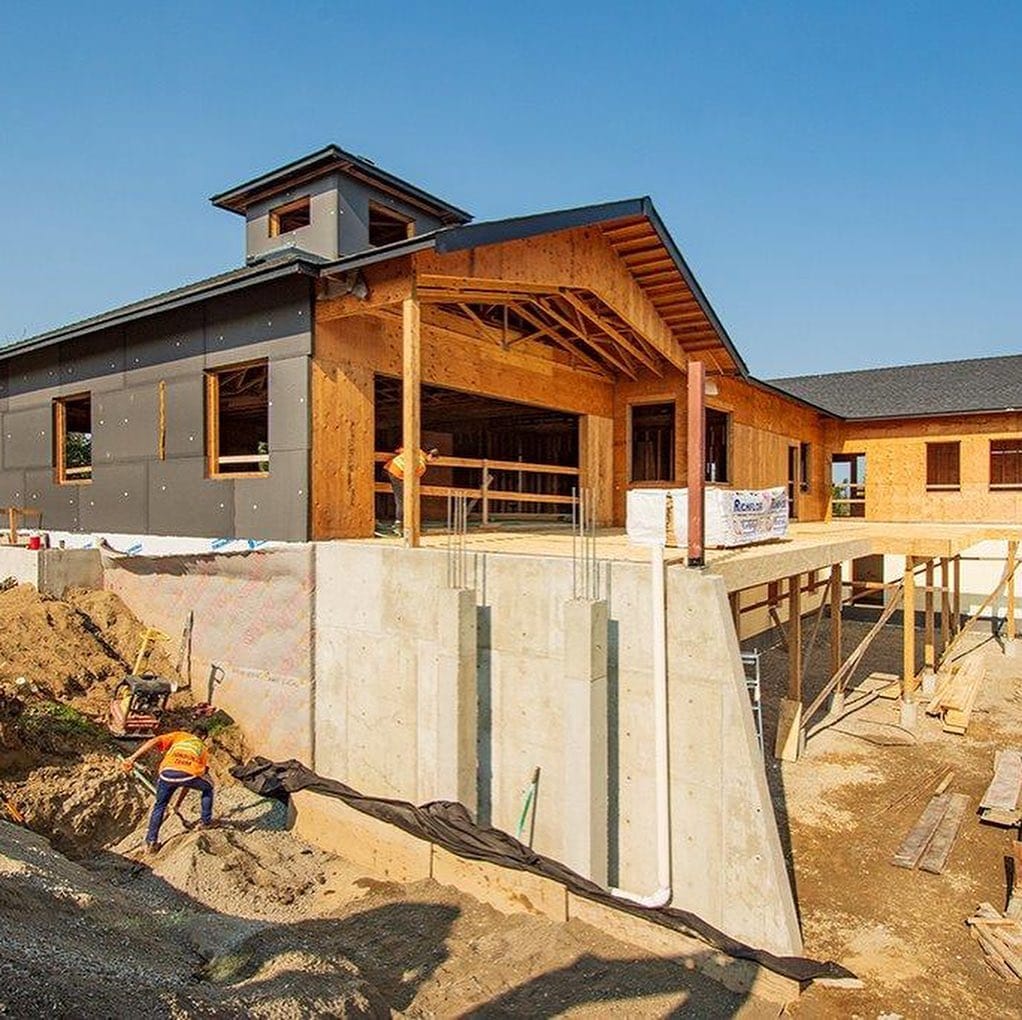
Open foundation, Photo Courtesy of Holmes Approved Homes Builder Sonbuilt Custom Homes LTD.
A Cinder Block Horror Story
I’ve seen a lot of basements where the structure is compromised. This is either by a contractor or the homeowner. This can cause problems if it isn’t done right. The worst case I ever saw was a cinder-block foundation where someone had dug down and cut through the foundation wall to put in a door to the basement.
When they dug down and put in cinder block for the walkout, they didn’t waterproof the foundation properly. They compacted the dirt when they pushed the wall back in. Then when the water got into the new foundation, it froze and pushed the wall inwards so much that the house needed to be supported temporarily until a new foundation wall could be put in. Doing something wrong in the first place-even something so minor can cause a catastrophe of financial issues and headaches down the road.
READ NEXT
