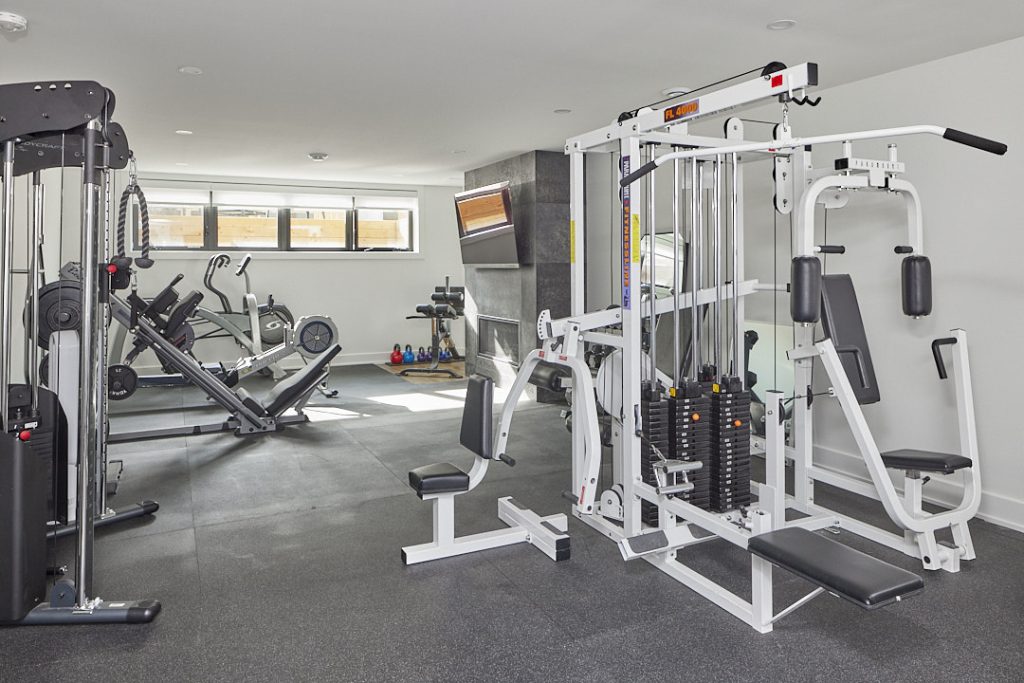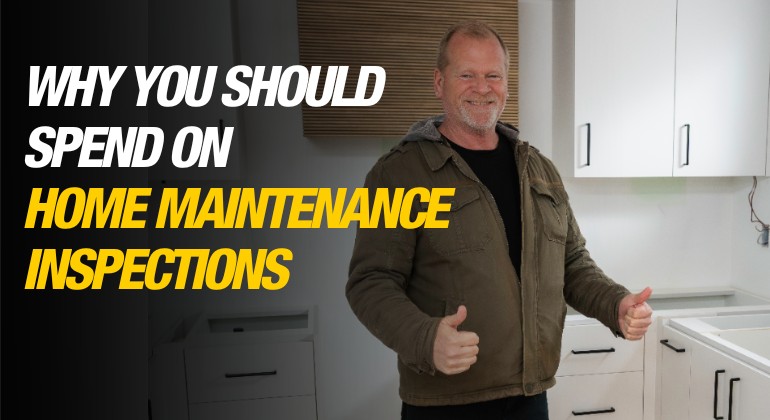I love exploring new technology—especially when it genuinely improves how we work in construction—and I recently came across one that truly impressed me, iGUIDE by Planitar Inc. In my...

Finishing Your Basement? Read This First.
By Mike Holmes
Mike’s Advice / Home Renovation
Wednesday, June 28th, 2023 @ 4:21pm
TIPS ON FINISHING YOUR BASEMENT
When I inspect a house, I always hope to find an unfinished basement. For one thing, it’s easier to see all the mechanicals when the walls and ceilings are exposed instead of closed in with drywall. For another, a finished basement is too often finished poorly. Most of the time, moisture is trapped in the basement ceiling and walls. Here are some tips on finishing your basement!
Is a Basement Remodel A Good Idea?
A finished basement is an investment that can add a lot of value to your home, but you will want to make sure that you’ve insulated properly and protected against moisture. Your basement can serve as an extended living space, a rental suite or a play room.
To finish this space properly, you have to address moisture coming from the outside and the temperature differences inside that cause moisture.
For both a thermal break and a vapour barrier on the walls, I recommend a 2” rigid foam board insulation glued directly to the walls with the proper foam adhesive, with all the gaps filled with spray foam.
For the floor you also need a thermal break and a vapour barrier before you put down finish flooring. Don’t even think about installing hardwood on your basement floor unless the floor has first been made moisture tight.

#1 Address Moisture In The Basement
The key to a finished basement is making sure it is dry. The pressure of the water surrounding the foundation is constantly pushing moisture through. Under the concrete floor, you may have the risk of a high water table forcing moisture up through it.
The place to solve water problems is on the OUTSIDE of the house. In many older homes—and some new ones—this wasn’t done. In older homes this is because the technology simply didn’t exist to keep the foundation dry. In newer homes, builders are doing their best to make foundations waterproof, but they also tend to get away with what minimum code allows.

Beautiful room from Holmes Approved Homes builder Wastell Homes
If you don’t finish your basement with water intrusion in mind, you will likely be smelling a musty smell in a couple of years. You may even see some mushroom-like growths in the corners and on the carpet.
RELATED:
#2 Address The Structure
The project of finishing a basement often involves enlarging windows or adding entrances.
These are major structural changes that must be done right or they will threaten the structural integrity of the home.
If you are buying a house with a finished basement and you know these changes were made by the homeowners demand to see permits and inspection reports.
If the basement has a bedroom but there are no doors to the outside or windows large enough to escape through in a fire, you have a safety issue. It could also be evidence that there are probably no permits or inspections.

Basement by Calgary based Holmes Approved Renovator Basement Builders.
#3 Add Support to Floor Joists
Joists are the wooden boards that stretch from one exterior wall to another-they rest on the foundation walls. When they are topped with plywood, the surface becomes a floor. They have to be very strong to support the floor and all the weight that will rest on it.
When they have to stretch too far across an opening, they will start to sag in the middle unless they have some support. That’s why we need columns and beams to create a central support that more joists can attach to.
Sometimes there is actually a center wall in the basement to support the floor joists. In the case of a very narrow house, there is no need for any central support.
If you move into an older home that has floors sagging towards the middle, you probably need more support in the basement.

Holmes Approved Homes renovator Rinaldi Homes designs finished basements that are custom and each project is unique.
#4 Consider Your Heating, Ventilation and Air Conditioning Needs
Furnaces and air-conditioning systems are designed to heat a certain amount of space. That’s logical, right? A new finished space increases the amount of space that the furnace needs to heat. It takes at least one vent opening from the heating ducts and at least one cold air return.
Adding finished floor space with a renovation generally requires an HVAC specialist to balance your forced air system so that you have adequate airflow throughout the basement. Here is more information about HVAC systems.
RELATED:
When It comes to finishing your basement or even a basement remodel, here are the jobs I want you to hire a professional for:
#5 Don’t forget About Plumbing
If there’s a bathroom, kitchen, or bar sink in the basement, you want to make sure it’s been vented properly.
Too many people try to cram bathrooms into basements without making sure the venting conforms to at least minimum code. This result is poor drainage for the life of that bathroom.
A licensed plumber will be able to advise you. When putting in a basement bathroom, you will likely need to run long, horizontal drainage pipes. This is prone to clogging, so don’t attempt plumbing in your basement yourself.

Wet bar by Calgary based Basement Builders
#6 Electrical Work Should be Done By An LEC
Homeowners often attempt to do their own electrical work, which I do not recommend (even if you are allowed to). You should always hire a licensed electrical contractor. I’ve seen a lot of dangerous DIY work in my career.
Electrical work is not an area most homeowners understand well. I’ll even go as far as to say many home inspectors don’t understand electrical well.
RELATED: Electrical Considerations When Renovating (The Process)
How Can You Tell If A Basement Was Finished Right?
The first indication of a problem basement will probably be a bad, musty smell. That’s a sign there is moisture in the basement.
- Sometimes you can actually see nails popping out of drywall or especially rusty nails. Your feet may feel damp as you walk around the basement.
- If the basement was enlarged, or windows and doors were added, ask to see permits.
- You also want to look at the finishing touches-how well the trim and moulding around windows and doors have been done. They will tell you something about how the whole basement was done, generally speaking.
- Also look out for walls that buckle, bulge or lean in any direction. The amount of movement and the reason for it is something that should be look at.
Even if you see a lot of these red flags, keep in mind that structural problems can be fixed.
RELATED:








