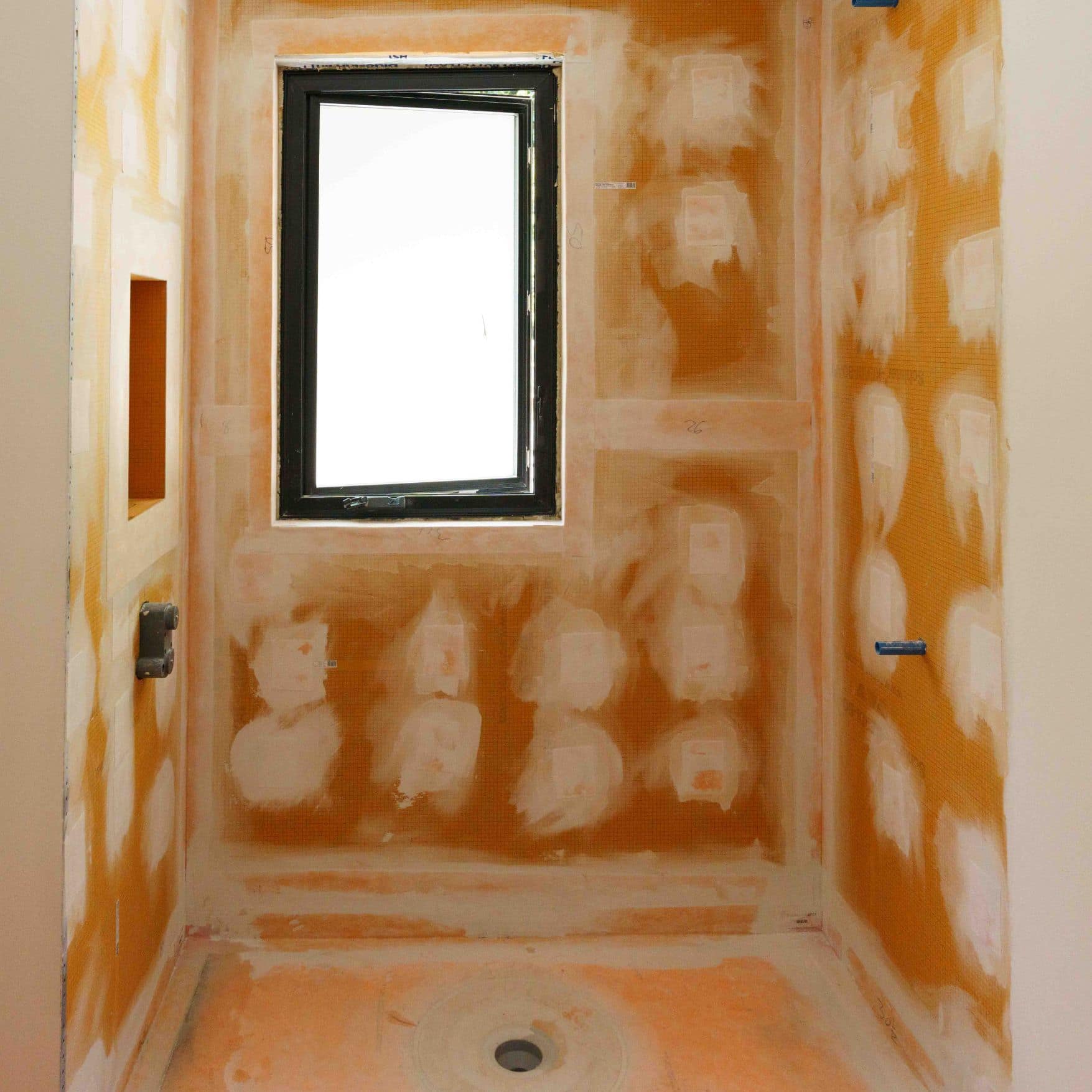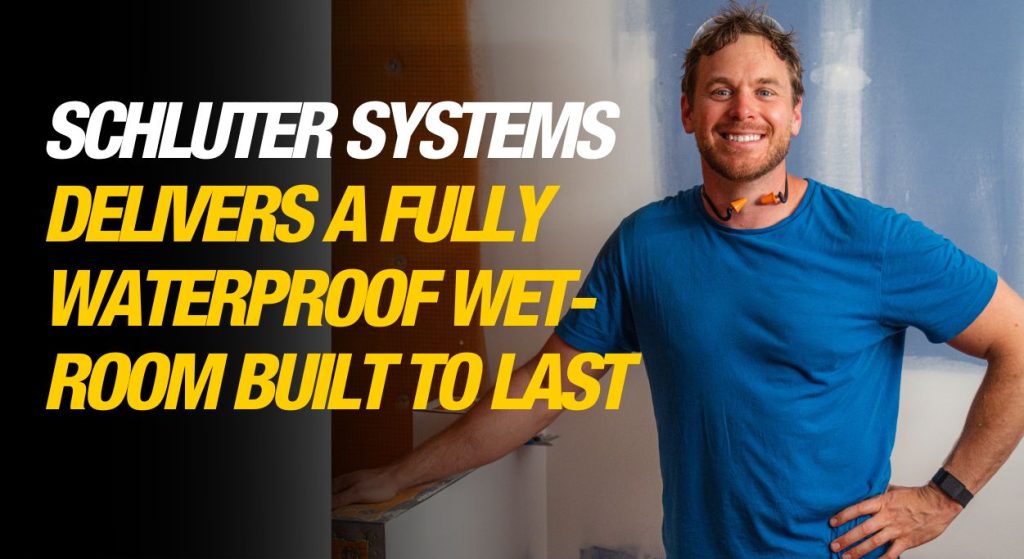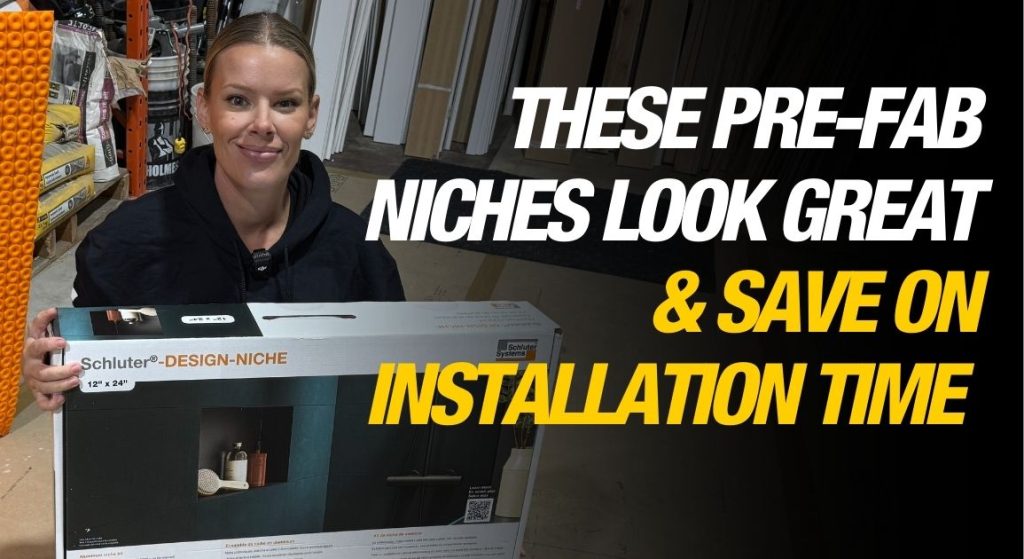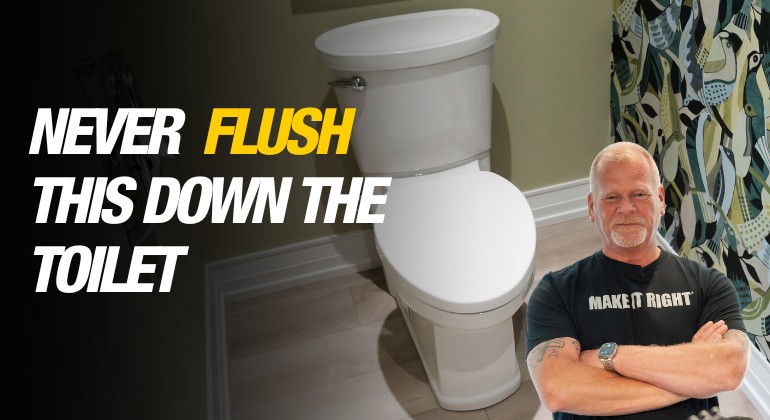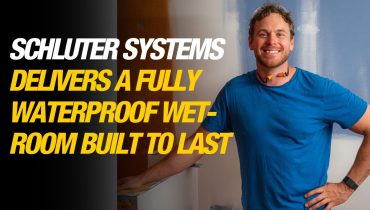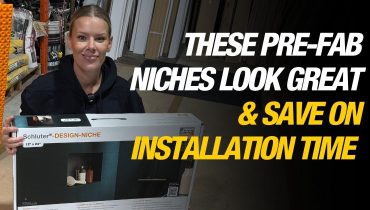When Lisa Marie and I started planning our new primary bathroom, we agreed on one thing right away. We had to use Schluter Systems to ensure the wet-room bathroom waterproofing...
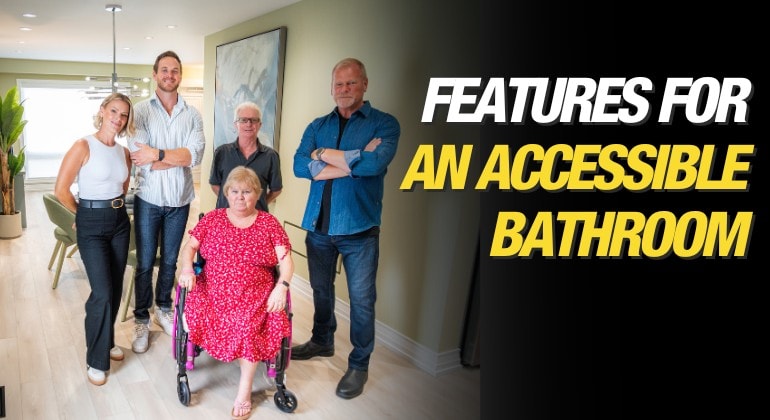
Designing an Accessible Bathroom: Key Features
By Mike Holmes
Mike’s Advice / Bathroom Renovation
Friday, April 11th, 2025 @ 12:24pm
As a contractor, I often come across jobs that require an accessible bathroom. This could be because the homeowner wants to age-in-place or has an elderly relative staying with them. Sometimes, a family member needs a bathroom that is wheelchair friendly. We have done a lot of those jobs as well.
No matter what, you can’t go wrong with having an accessible bathroom design. It’s just a smart way to future proof your house. Here are some key features of designing an accessible bathroom.
An Accessible Shower
A no-barrier (curbless) shower entrance is key. An accessible shower stall should be level with the adjacent finished floor surface. The lack of threshold or curb opens the shower area to the rest of the bathroom. This makes the bathroom easier to clean and maintain. It also makes it easier for the elderly or people with mobility issues to enter the shower area.
Besides being good for wheelchair users, curbless showers allow you to create an open space and a spa-like atmosphere. If you add a nice shower bench and a niche, you can really create a nice space!

Your Bathroom – A Wet Room
Think of your bathroom as a large wet area. You want a large open tiled floor that can accommodate a helper or provide enough space for a shower wheelchair. If you have a no-barrier shower, you don’t have a separation between your “wet zone” and your “dry zone”. This means it’s that much more important that you create a watertight seal.
Waterproofing Your Curbless Shower
Every bathroom, no matter the design or layout, should be waterproofed properly.
For a watertight assembly for tiled curbless showers, I recommend looking into Schluter®-Systems. They offer a complete line of products with different options that work together. This includes:
- Waterproofing membranes for shower walls and bases (KERDI)
- Uncoupling membrane for the floor (DITRA or DITRA-HEAT)
- Specialty pieces for all the hard-to-protect areas, such as pipe protrusions, inside and outside corners, and curbs.
- Drain options that work with curbless showers
RELATED: PROS AND CONS OF A NO-BARRIER, CURBLESS SHOWER
Drains For Your Curbless Shower
Linear Drains For Your Curbless Shower
If you have watched our shows, you have likely seen us use the Schluter®-KERDI-DRAIN. It is perfect for tile showers. The KERDI-LINE VARIO is also a fantastic option. It is a variable length linear drain for tiled showers. The brushed stainless steel channel and grate assembly can be cut to size onsite.
These drains work with single-sloped floors and large-format tiles that carry through from the floor, right into the shower or wet area of the bath.
About Schluter®-KERDI-DRAIN: This drain has a bonding flange that allows the waterproofing membrane to be sealed right to the top of the drain so there is no way for moisture to escape. The grate on this drain can be easily adjusted for different tile thicknesses.

Schluter Linear Drain installed on our project for a curbless shower.
Point Drains for Your Curbless Shower
Point drains, such as the KERDI-DRAIN, are an alternative to linear drains. For point drains, the shower base slopes on all angles towards the drain.
What Type Of Drain Is Best For Curbless Showers?
The water from the shower should flow to the drain via gravity. Therefore, the drain should be located to the side where people will not be standing or wheeling on it. A linear drain allows the shower floor to be evenly sloped. This makes it easy for people using wheelchairs to move around.
RELATED: How to Pick a Shower Drain and Shelf Combination
Accessible Bathroom Shower Features
When going through bathroom remodelling, consider these features for a wheelchair-friendly space.
Knee Wall
In an accessible bathroom, knee walls, or pony walls, can help with privacy and support. They should be designed to allow for wheelchair access and maneuvering. Knee walls also allow the installation of grab bars.
Here is more information on knee walls.

A live-edge wood countertop can bring a unique touch to a space.
Shower Niche
When we take on an accessible bathroom remodelling job, we like to provide storage options at varying heights. This is where a shower niche is important. Easy access for your toiletries, and an excellent storage option.
Shower Bench
A shower bench is a good feature whether it’s for resting or for shaving. It provides a stable surface so you aren’t balancing on one foot.
Shower benches also provide a sitting option. This is especially important in case of mobility issues or injuries.
I love the prefabricated Kerdi-Board benches because they are waterproof and ready to tile. More on shower benches in this article.

Installing a shower bench on one of our projects using Schluter Kerdi-Board Pre-Fabricated Bench

I’m planning to age in my current home so as part of my bathroom renovation I chose to install a shower bench.
Lighting and Other Safety Features Increase Accessibility
The bathroom is the site of many accidents and falls. A non-slip flooring surface is extremely important, especially when wet. A good amount of lighting and ventilation are also very important.
Light-up niche
Poor lighting increases the likelihood of falls. If you only had one light in your bathroom, think of all the shadows it would be creating. Being able to properly see a bathroom is important, especially for aging eyes. Consider a shower niche with integrated lighting as an additional source of light.
My Recommendation: The Schluter®-KERDI-BOARD-SNLT provides warm, evenly diffused LIPROTEC LED lighting for your shower niche.LIPROTEC niches are available in both vertical and horizontal orientations, giving you flexibility.

We installed this light up shower niche from Schluter and it turned out amazing really added some flair to this bathroom reno.
Grab Bars
Grab bars should be installed at key locations throughout your bathroom. This may include next to your toilet, in your shower etc. It is a good idea to use grab bars that are slip resistant. Grab bars must be installed into a wall with sufficient support (into studs or reinforced walls) to carry a person’s weight.

Freestanding vanity installed on Holmes Family Rescue
Heated Floors For Added Comfort
People with disabilities may take more time in attending to personal care. Creating a comfortable space should be a top priority. Electric floor warming systems are an excellent addition to accessible bathrooms. We use DITRA-HEAT, and it is suitable for applications with engineered wood, vinyl, wood plastic composite, luxury vinyl tiles, luxury vinyl planks, stone plastic composite tiles and planks, and laminate flooring.

Michael installing Schluter Ditra-Heat in a homeowners bathroom.
Ventilation Fans
A good quality vent fan is important for controlling humidity in your bathroom. You can buy ventilation fans with an integrated light. This would be beneficial as another source of light in the bathroom.

Panasonic WhisperGreen Select Fan with LED Light Panel cover installed on one of our bathroom projects for Holmes on Homes: Building a Legacy.
Work With A Professional
You may want to consider working with an interior designer or another design professional who is familiar with the design of accessible homes. For our jobs with accessibility needs, we bring in an expert who works with our construction team to determine the most positive bathroom layout and best placement of grab bars.
Size Of The Bathroom
If you are buying a house with accessibility in mind, look for a larger bathroom. They are easier to maneuver for people as they get older or those who use a mobility device. This also means you need to plan for support so they can move around a larger bathroom. This is why additional safety features, such as grab bars beside the toilet and near the bathtub or shower area are important.
READ NEXT:
