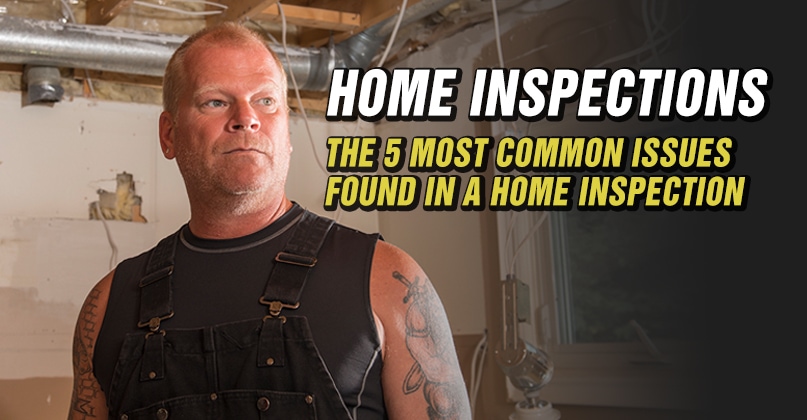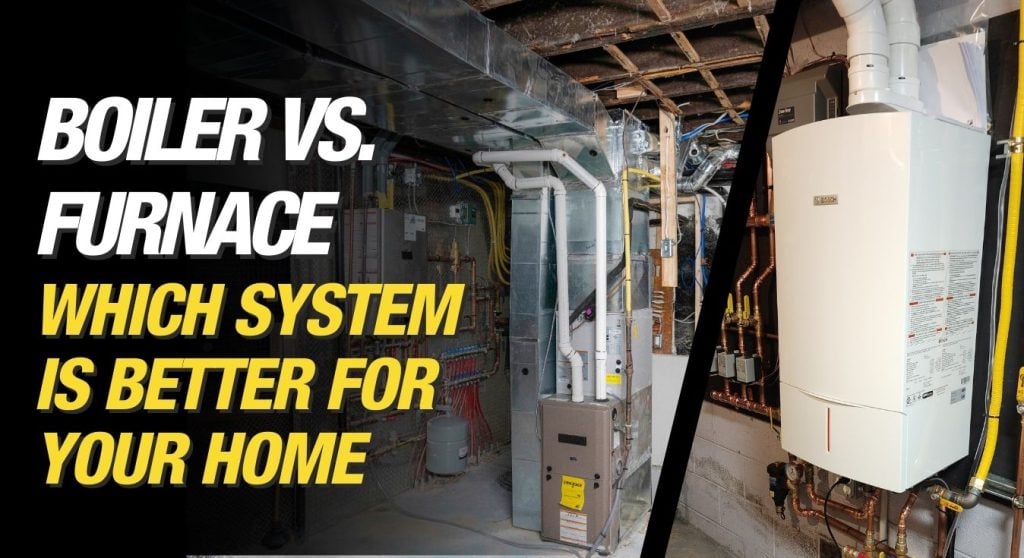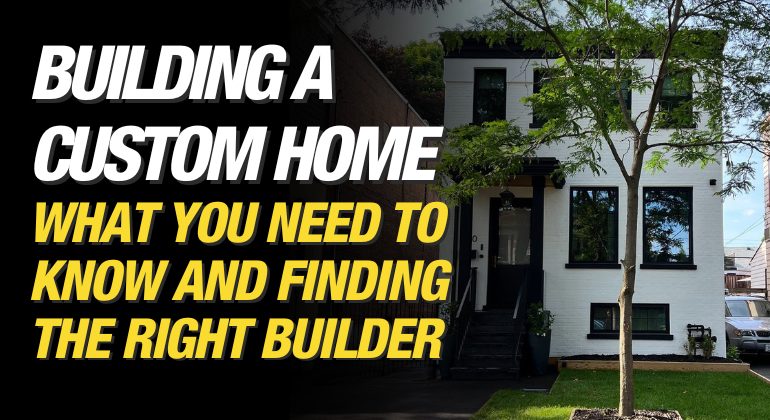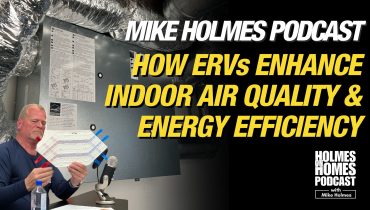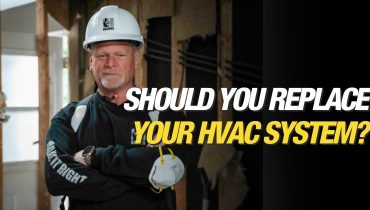I think custom kitchen cabinets are a great investment—but only if you do it right, the first time. Whether you’re renovating your forever home or boosting your home’s resale value,...
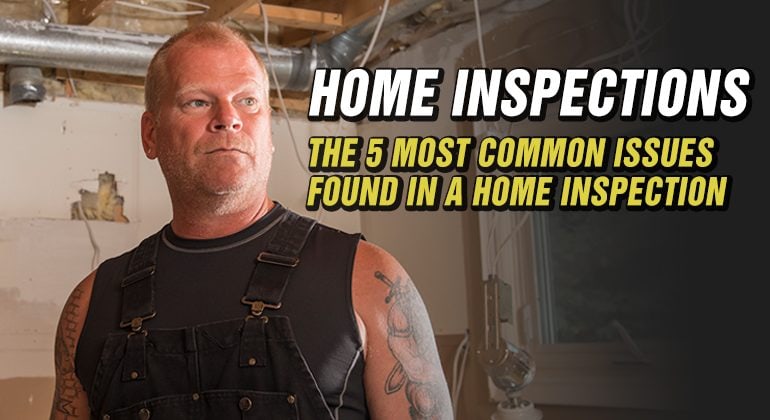
The 5 Most Common Issues Found During a Home Inspection
By Mike Holmes
Mike’s Advice / Buying & Selling Your Home
Monday, August 26th, 2019 @ 11:56am
I believe getting a home inspection is a no brainer and should be done. Whether you are looking to buy, sell, renovate or check the quality and health of your home, a home inspection can give you a good overview of the condition of the home and highlight any major deficiencies. In addition to the inspector’s expertise, one of the most important tools is the thermal imaging (infrared) camera. A thermal imaging camera should be used when conducting a home inspection since it will help detect energy waste, moisture, and electrical issues in the home by scanning and visualizing the surface temperature of the wall or surface. These cameras allow the inspector to show where the problems are, which helps to properly diagnose areas of concern. Knowing about deficiencies before purchasing can help better prepare you and may even affect the purchasing decision or price.
Here are the 5 most common issues found during a Home Inspection:
5. Structural Issues
Structural issues are expensive to fix especially if it involves replacing footings or correcting a compromised foundation. Small cracks can usually be fixed with epoxy resin injections products like Sika’s Sikadur® Crack Fix. Larger cracks that are bigger than the size of a dime, usually, require further investigation by a structural engineer.
DID YOU KNOW?
Other indications of structural issues would be doors that stick; cracks along walls and ceilings, uneven floors and baseboard separated from the floor.
4. Missing or Unsafe Handrails & Guardrails
You don’t always hear homeowners asking about the safety of the stairs, but it is a good thing to consider. Tripping and falling is the number one cause of death or injury in the home and is usually caused by uneven stairs, missing handrails or railings that are weak or too low. A handrail should be installed between 34 and 38 inches above the stair treads.

The most important thing to remember is that you need a handrail for more than three treads, or steps (or 24 inches).
3. Bad Electrical
When it comes to older homes, the most common type of electrical wiring is knob and tube. This type of wiring is either aluminum or copper – it should never include both. Only one type of electrical wiring should be in a single home. Why? The most important reason is that different types of wiring used together can cause an electrical arc, which could lead to an electrical fire. Mixed wiring can also cause corrosion, potentially leading to dangerous arcing behind the walls.
When different types of wiring are used, it can lead to serious safety concerns. It can also have an impact on any future renovations, leading to a significant increase in cost and labour.
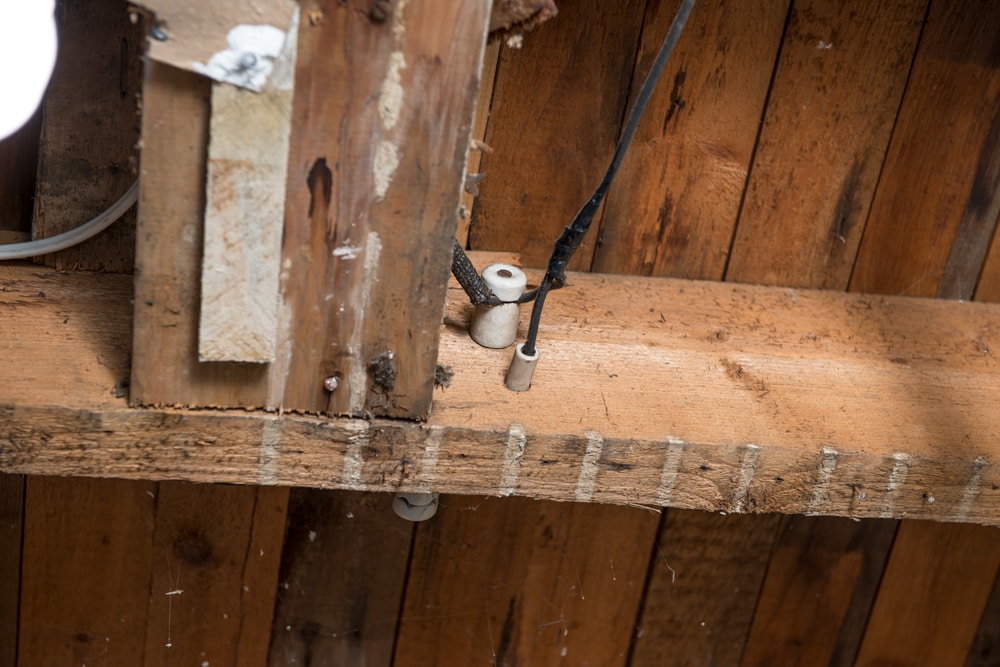
Since knob and tube wiring does not include a ground wire, most homes that include this type of wiring will need to be inspected by a licensed electrician to be deemed safe.
If the wiring is found to be unsafe, it will need to be replaced for the home to be insured.
Thermal images can help detect any unusual hot spots within a wall that might cause a fire. Other electrical issues detected can be faulty circuit breakers, overloaded circuits, overheated electrical components, and electrical faults.
2. Grading & Drainage Issues
Improper grading and drainage can cause serious issues to your home, particularly to your basement. Puddles or pooling on the property usually indicates that there’s a grading issue. This can also lead to serious problems with water entering your basement foundation, window wells or frames.
Moisture issues are usually indicated by a musty smell or evidence of water stains on the wall or ceiling. However, thermal imaging can also be effective in detecting water or moisture issues in the basement and foundation walls by interpreting varying temperatures found on the surface of the walls.
Fixing moisture problems can become costly and if not fixed can lead to mold, rot and poor indoor air quality. Check out the property and make sure it is properly graded – meaning have at least a 5-degree slope away from the foundation (that’s a one-inch slope for every foot away). Proper grading can help protect against basement flooding and leaks.
1. Insulation & Ventilation Issues
Attic spaces should be properly vented, sealed and insulated with at least 12 – 15 inches of blown-in insulation to prevent heat loss. Also, if appropriate, I like to recommend 2lb closed cell spray foam.
Heat loss will not only increase your energy bills but it can also damage your roof. In the winter, when heat escapes through the attic, it causes snow on the roof of your home to melt. This often results in ice damming, a build-up of ice that forms off the edge of the roof, preventing water from properly draining from the eavestrough and gutters to the downspouts. As a result, ice damming can also warp your eavestrough and gutters, and allow water to penetrate underneath the roof shingles, causing leaks, rot, and mold in your home. Not to mention, possible damage to the roof underlayment and the roof structure.
Make sure your soffits and vents are not blocked by any insulation or you will run into ventilation issues that cause mold, mildew, and rot.
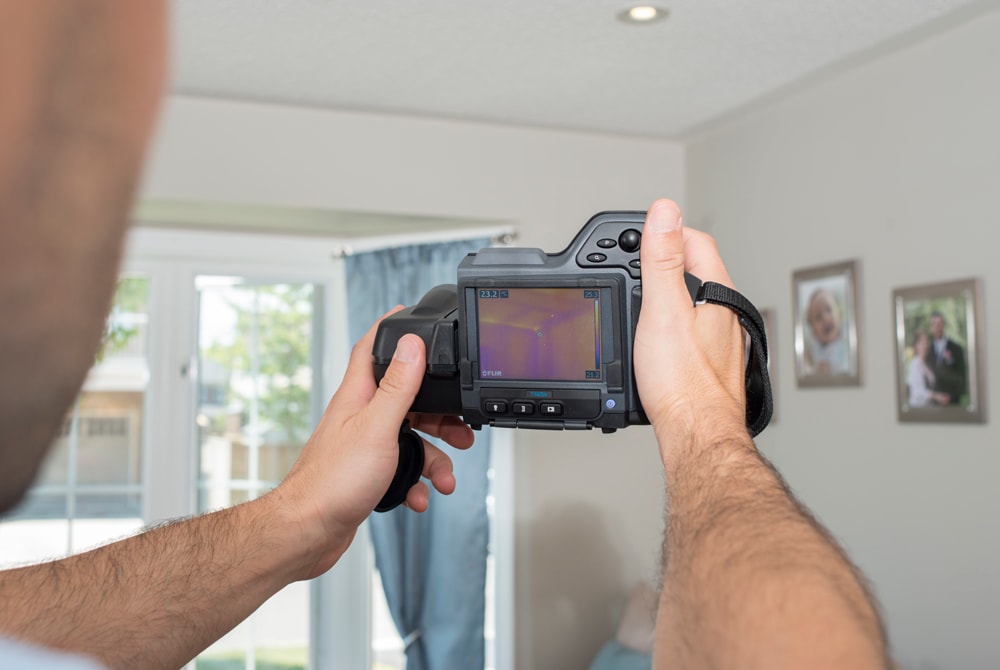
Thermal imaging can also help identify insulation gaps and improper or no air-flow in heat registers, walls, floors, ceilings, and around windows and doors. Hot spots, improper venting, and mouse holes in the attic can also be detected.
Remember purchasing a home will probably be the biggest purchase of your life. Be smart, do your homework and protect yourself. Get a home inspection and always be present during the inspection. This way you can see and understand the house, ask questions and discuss any concerns you may have with the inspector. Chances are you may still have some issues but the major deficiencies should be revealed so you can make the best purchasing decision. That’s why I’m proud to have my Holmes Approved Homes builders using my guys at Mike Holmes Inspections to conduct third party home inspections to every new build to ensure every homeowner has absolute peace of mind.
Watch below to see how Rinaldi Homes uses Mike Holmes Inspections in the Final Inspection.
Need a Home Inspection?
READ NEXT
