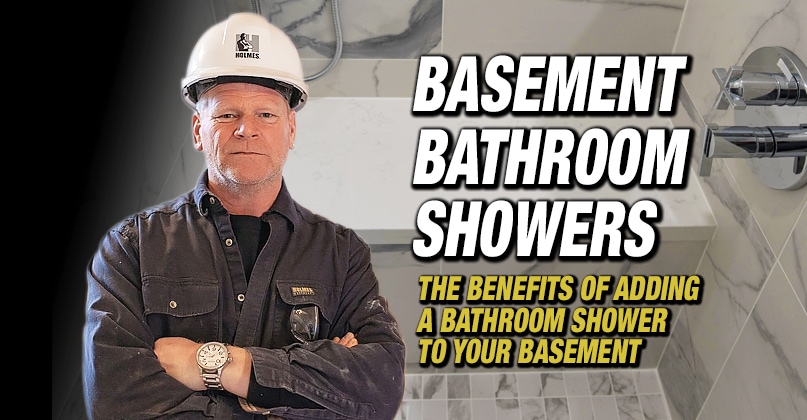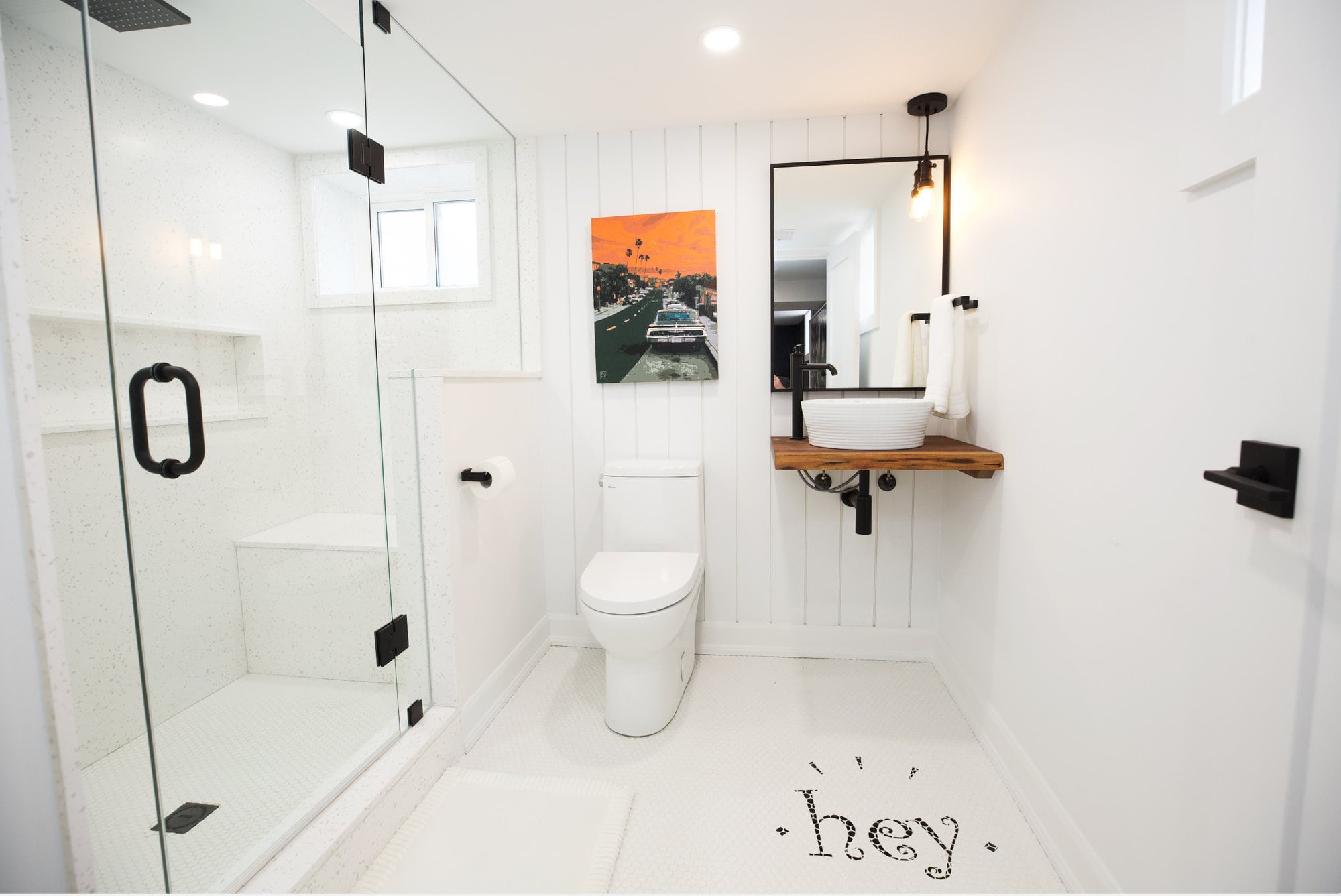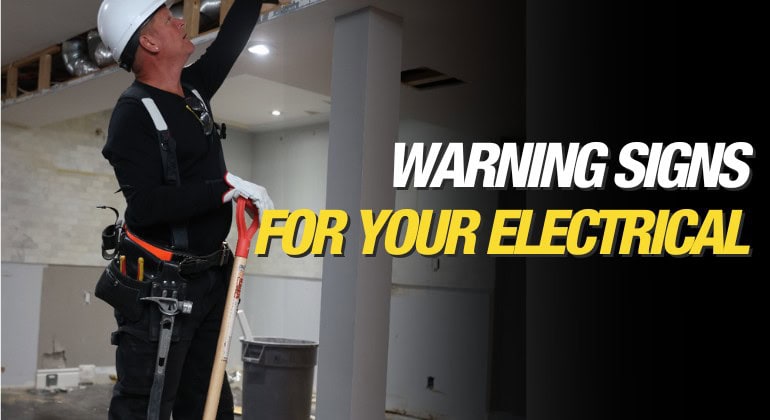I love exploring new technology—especially when it genuinely improves how we work in construction—and I recently came across one that truly impressed me, iGUIDE by Planitar Inc. In my...
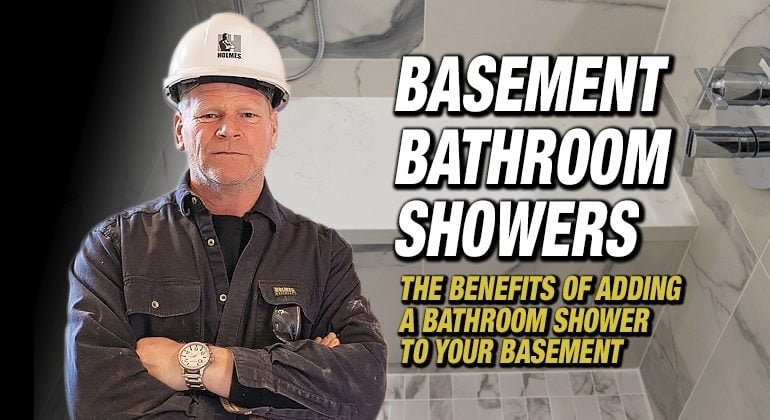
Benefits of Adding a Bathroom Shower to Your Basement
By Mike Holmes
Mike’s Advice / Bathroom Renovation
Thursday, February 25th, 2021 @ 5:08pm
Adding a Bathroom Shower in Your Basement?
The pandemic has made us reevaluate our homes and needs, particularly for those of us with growing or multigenerational families in the same household. With so many of us spending much more time at home, the pressure may be on to get more use out of one of the home’s essential rooms. And your renovation plans may include adding a bathroom shower in your basement.
Let’s consider the humble bathroom. Every house has at least one, and they are an essential part to your household. But in my books, you could always have one more. A basement is a perfect place to add that extra bathroom. Ideal for families with teenagers or a different place to spread out and have some quiet “me time.”
Adding a bathroom to your basement, particularly with a shower will increase your property value if done properly.
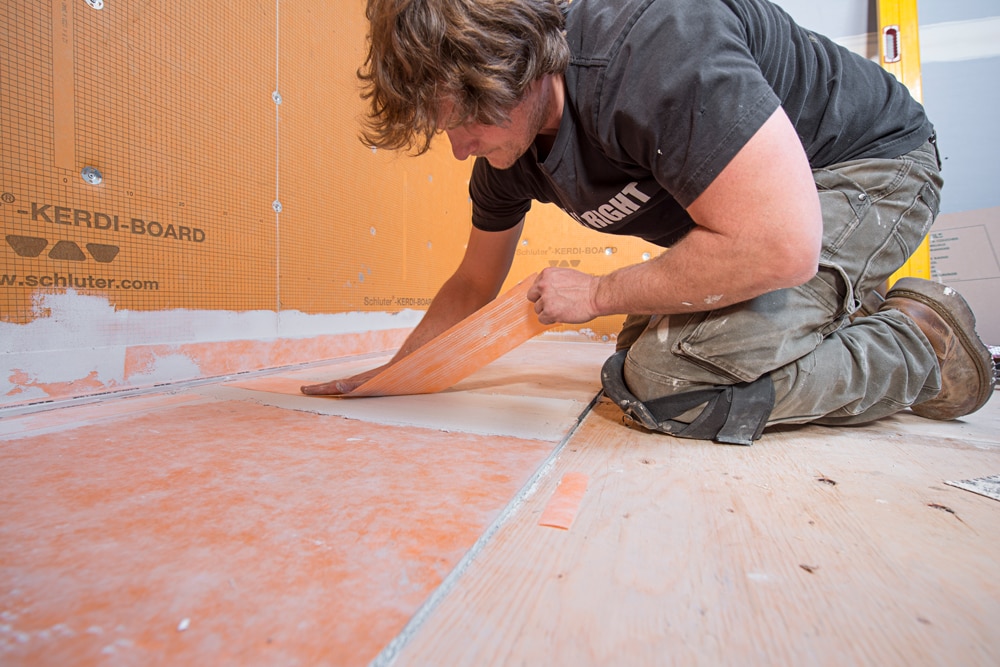
For a full basement renovation, you will need to consider primary function, budget, layout, and materials. You also need to make sure your basement is free from cracks and moisture before you do anything.
Basement renovations are not cheap, and most homeowners will have to save their pennies to do it right. Adding a bathroom is a significant first step without all the other renovation concerns.
RELATED
BATHROOM REMODEL – HOW TO PICK YOUR MATERIALS FOR YOUR NEXT BATHROOM RENOVATION
ROUGH-INS In Your Basement Bathroom
Most newer homes with unfinished basements come with rough-ins for a bathroom, but older homes won’t. A rough-in is the construction stage after the basic framing is complete. The initial wiring and plumbing installations are completed but not fully hooked up and before walls and ceiling are closed up with drywall. The rough-in stage is when a home inspector comes in to make sure everything has been completed to code before it gets covered up with drywall.
An electrical or wiring rough-in means all the electrical cables have been pulled through the studs and framing and are inserted into wall and ceiling boxes. This stage is ready for the next step, installing light switches, outlets, and fixtures.
The plumbing rough-in means all water supply and drain pipes have been run through the studs and framing, and all pipe connections have been made, but no sinks, faucets, or other fixtures have been installed.
Every bathroom will need drains and plumbing vents.
RELATED
UNDERSTANDING DRAINS In Your Basement
The ideal location for a bathroom shower would be the closest you can get to existing plumbing and electrical wiring. The easiest and usually the most cost-effective basement bathroom location is directly below an existing bathroom upstairs, where connecting to the home’s plumbing system is a reasonably straightforward method.
If rough-ins don’t exist, you will need to add them, and that means you’ll need a higher budget! It means routing piping below your floor for a drain, and jackhammering a portion of the concrete floor to add a drain. You will also need to re-grade the slope so that the water flows into the drain. In situations where the existing floor drain is not where you want to locate the shower drain you may be able to avoid breaking up the concrete by using the KERDI-DRAIN-H by Schluter Systems.
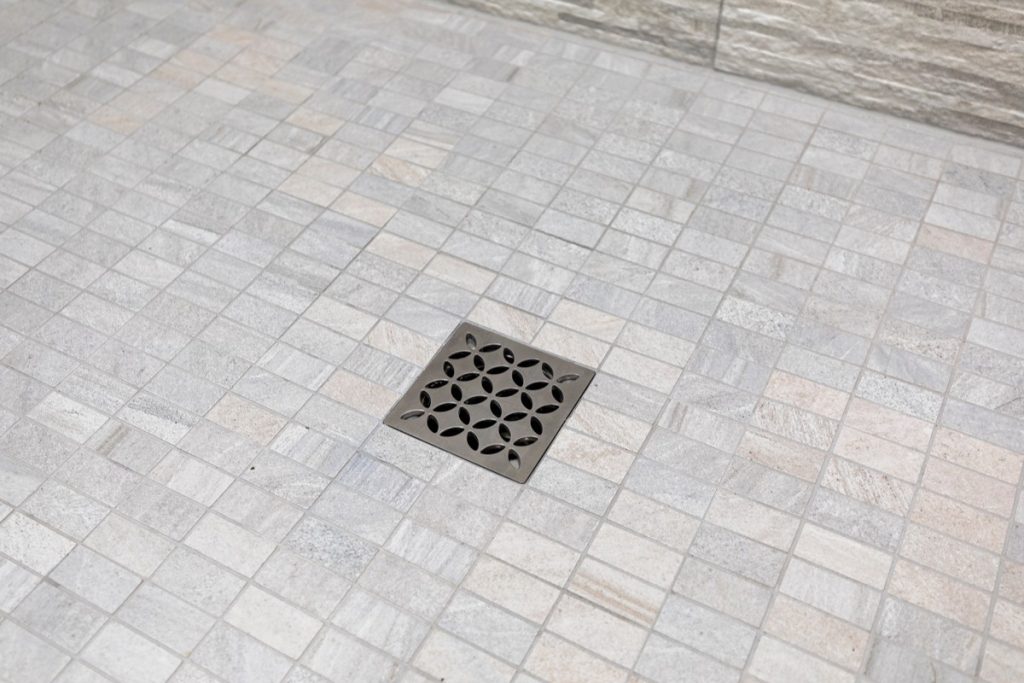
KERDI-DRAIN-H flange provides a horizontal connection to the drainpipe and is ideal for applications where a vertical connection to the drainpipe is not possible.
The height compensation board, Schluter®-KERDI-SHOWER-CB can be used to accommodate the drain body and waste pipe height when installing KERDI-DRAIN-H in conjunction with the KERDI-SHOWER-T/TS/TT shower trays.
RELATED
UNERSTANDING PLUMBING VENTING
The plumbing vent pipe is tied into your drain, and it allows sewer gas to escape through the roof of your house via a roof vent. The plumbing vent also allows the atmospheric air pressure to stay balanced on both sides of the P-trap. You want the water to remain in the P-trap, and you don’t want it to go dry as this will result in the sewer smell entering your home.
Bathroom VENTILATION
Protect your bathroom shower from water by installing a high-quality exhaust fan. A bathroom exhaust fan will help eliminate odors, improve indoor air quality, and remove moisture and humidity. Not using an exhaust fan could lead to structural damage or mildew and mold growth. Depending on your basement layout and the local code, a window may be deemed sufficient for ventilation, but I would always recommend installing a high-quality exhaust fan. These fans can usually be vented horizontally out to the home’s sidewall, similar to a dryer vent.
In some homes you may see exhaust fans expelling that air into the attic space, but that can cause serious damage due to all that extra humidity. Exhaust lines need to properly vent outside of the home.
RELATED
Heated Floors in Basement
Porcelain or ceramic tile is the right choice for your basement bathroom shower too. The concrete substrate in your basement will expand and contract with fluctuating temperature. This is a natural process but can damage tile floor if proper tile underlayment and application is not done correctly. Installing an uncoupling and waterproofing membrane, like Schluter DITRA, between the concrete and your tile will prevent cracking. Use Schluter DITRA-HEAT-DUO, and your feet will always be toasty warm! DITRA-HEAT-DUO is a multi-functional tile underlayment that protects the integrity of your tile floor assembly. The electric heating cable provides warmth for the entire floor, while the bonding fleece offers a thermal break which is very important over a concrete slab.
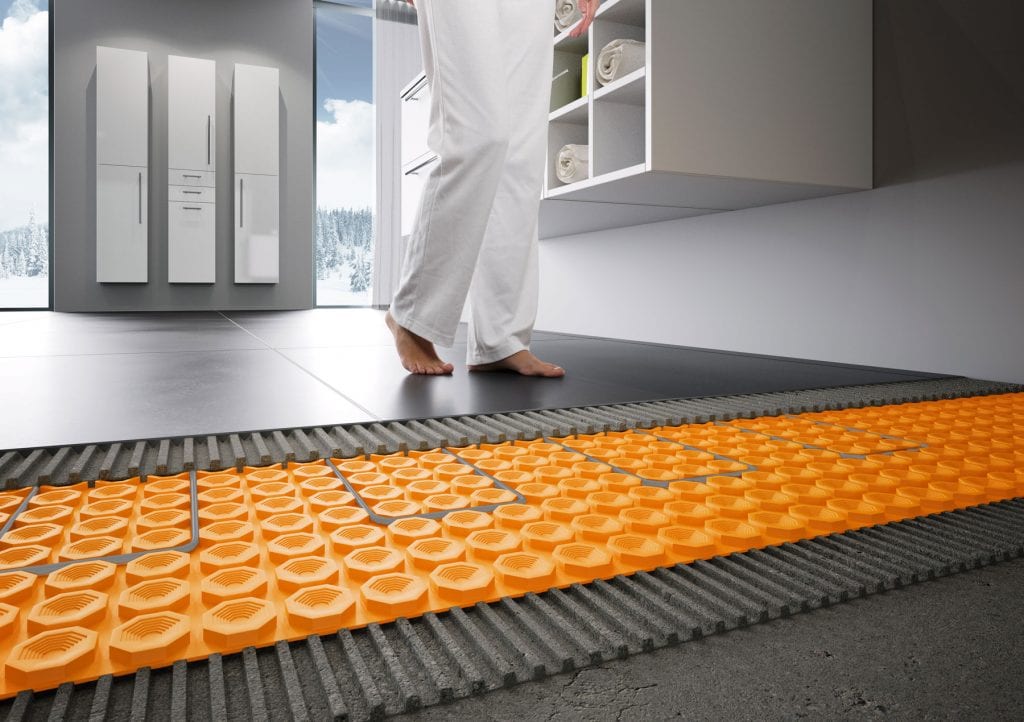
I love heated flooring, especially in a basement bathroom where the floor will otherwise feel much colder.
RELATED
POT LIGHTS ARE AN EXCELLENT CHOICE FOR A BASEMENT BATHROOM SHOWER
Why? Pot lights or recessed lighting are an excellent choice for a bathroom shower as they provide adequate light without taking away valuable headroom as they take up the least amount of space. Specially rated wet zone pot lights or recessed lighting are an excellent option for inside the shower. Just make sure they are properly installed with good quality trim that resists water and vapour.
RELATED
CONSIDER USING PARTITIONS & ADD A SHOWER BENCH
Including a partition wall in your basement bathroom shower will add a new dimension to your design as well as functionality. What I mean by a partition is adding a half wall or knee-wall to your shower to provide additional privacy for the toilet area, or consider creating a full wall that closes off the toilet entirely.
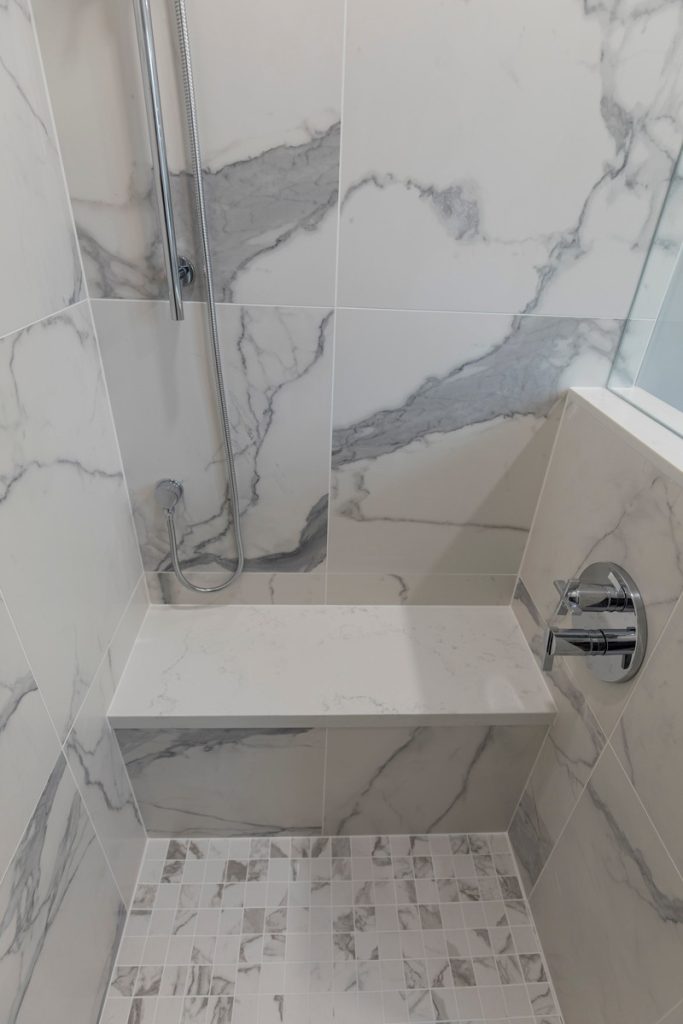
Also, adding a shower bench to the partition wall on the shower side is a practical consideration as it can be very useful if you have young children, it’s good for storage and is particularly helpful to have as we age.
These walls are usually built in the traditional stud framing system and drywall but this way will still require some sort of waterproofing to protect your renovations against water leaks and moisture. Schluter KERDI-BOARD is an ideal product to use for this application. It is stable and lightweight and when sealed with KERDI waterproofing products will provide the watertight seal that will protect your bathroom from water and vapour penetration for years to come.
DON’T FORGET ABOUT PERMITS
Permits will be required for your bathroom shower renovation. Permits ensure that the local code is followed for headroom, ventilation, safety, egress, and sanitation. Underground plumbing will also be inspected to ensure proper installation and venting.
RELATED
There are many things to consider when adding a basement bathroom with shower. However, when the renovation is done correctly, the benefits will provide additional convenience and functionality to you and your family as well as add to the overall value of your home.
READ NEXT
