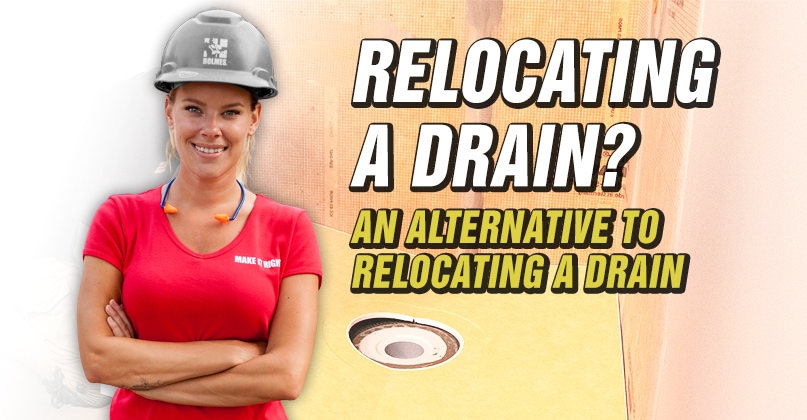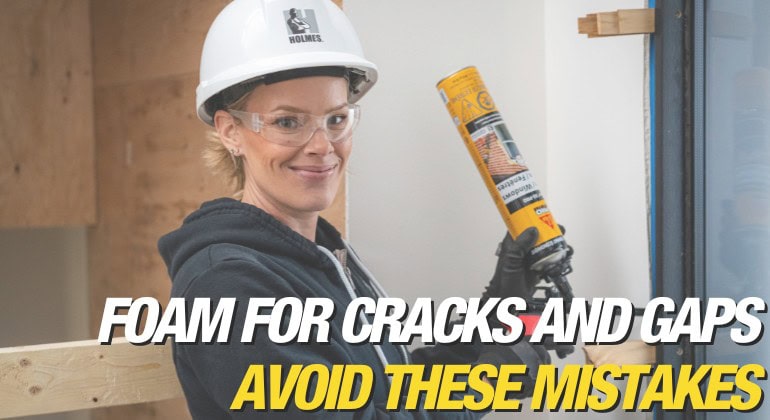I think custom kitchen cabinets are a great investment—but only if you do it right, the first time. Whether you’re renovating your forever home or boosting your home’s resale value,...
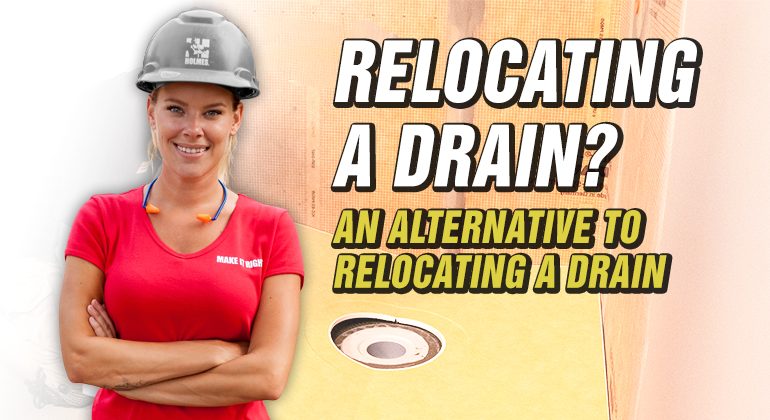
An Alternative To Relocating a Drain
By Sherry Holmes
Mike’s Advice / Bathroom Renovation
Thursday, September 5th, 2019 @ 4:01pm
A basement bathroom is a great addition to any home. Did you know that a full basement bathroom has the highest return on your investment compared to any other bathroom renovations in your home? It makes sense, a full basement bathroom is a great investment for an expanding family, entertaining overnight guests, or considering adding a rental unit. When Cali is a little bit older, Blake and I will definitely appreciate having an extra bathroom in our home!
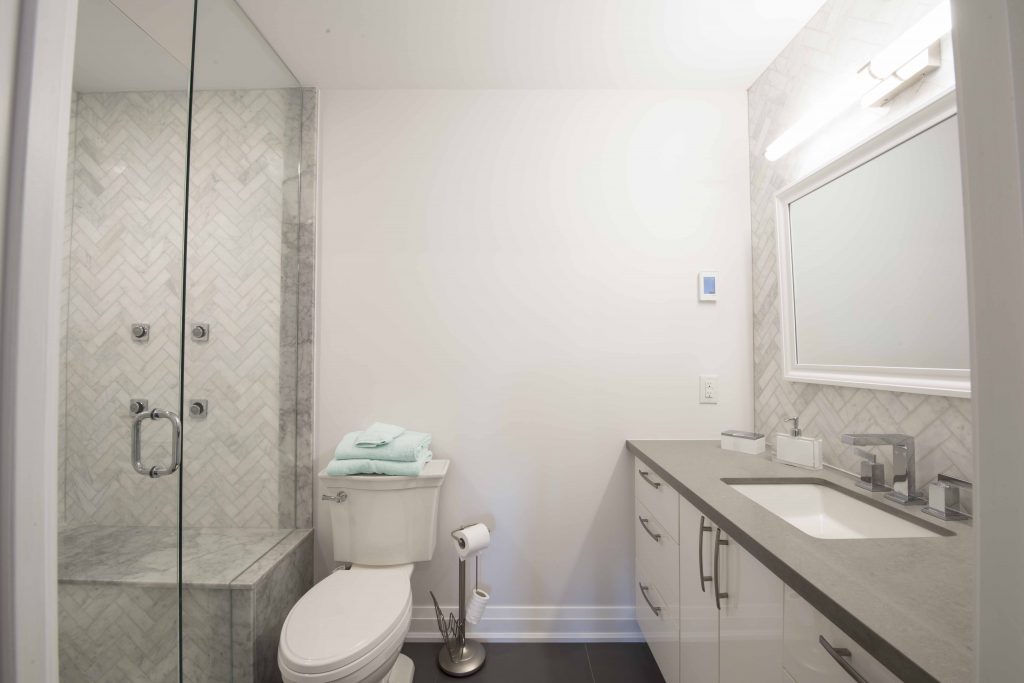
Schluter® Systems KERDI-DRAIN-H is ideal for basement bathrooms and the best part is you don’t have to relocate the drain if it’s in the wrong position.
If you’ve got a partial bath that you’re expanding, that probably means you’re installing a shower or tub in your basement. One of the most costly jobs that you might run into is relocating a floor drain and waste pipe.
This involves digging up part of the floor and rerouting the waste pipe to where it needs to be, so water can escape. A job like this is usually done when a floor drain is in the wrong position. Sounds like a big job? Yes, it can be challenging!
I’ve been on job sites where most of the concrete floor had to be taken up to gain access to the existing drain pipe to reroute it. There can be a substantial amount of work involved. If you run into this problem, don’t panic. The good news is, there is a solution, which allows a drain to be installed in a shower without having to move the existing drain.
Your Drain Solution
Schluter® Systems KERDI-DRAIN-H is a floor drain that is made with a horizontal drain outlet that allows it to connect to the existing waste pipe and P-trap. It can be positioned anywhere within 3-feet of the drain pipe, regardless of the floor cut out. This eliminates major demolition and plumbing work that would normally need to be done. KERDI-DRAIN-H is lightweight, easy to install and available in both PVC and ABS with a 2-inch outlet, to accommodate your choice. It can also be used in almost any home – it’s not just limited to basements.
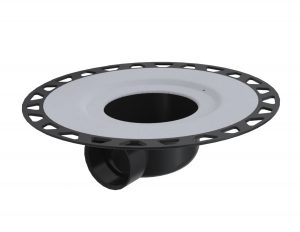
KERDI-DRAIN-H can be positioned anywhere within 3-feet of a drain pipe.
When it comes to the installation, the shower compensation board known as KERDI-SHOWER-CB should be used in conjunction with KERDI-DRAIN-H, to accommodate the body of the drain and the height of the waste pipe. The compensation board can easily be cut to fit the size of your shower floor or space where the drain is installed. It is a great alternative to poured concrete, saving you money and time.
Tiling Your Shower Floor
A plus to using the KERDI-DRAIN-H and compensation board is that they are designed to integrate with the Schluter®-Shower System, which is a family of products that work together to help create a fully waterproof and vapour tight shower.
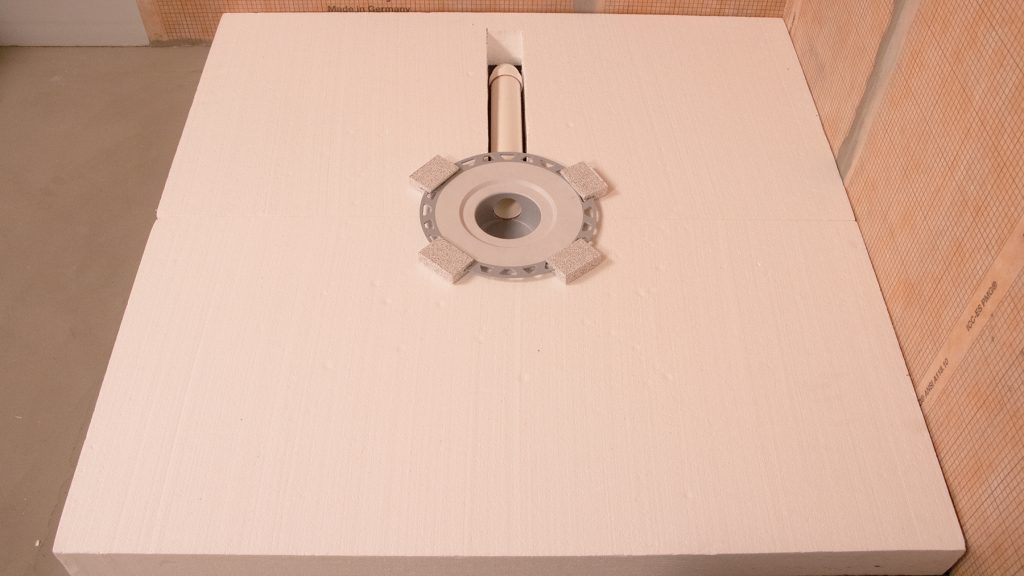
Schluter Systems® KERDI-SHOWER CB should be used on top of the KERDI-DRAIN-H. It can be cut to fit the size of the space where it will be used.
Once both the drain and compensation board(s) have been installed, a Schluter® prefabricated shower tray, KERDI-SHOWER-T/ -TS/ -TT can be installed on top of the compensation board. The prefabricated shower tray is great, not only is it ready to be tiled but it is also waterproof, preventing mold and mildew from growing.
Like my dad always says, do your homework. When planning your bathroom renovation – or any renovation, you should become familiar with the products and materials that are the best fit for your renovation job. When you talk to your contractor you will have a better understanding of what needs to be done and why, and also what products will or should be used. Ultimately, you want to understand what kind of products your contractor is using, and why those are the best option for your renovation.
READ NEXT
