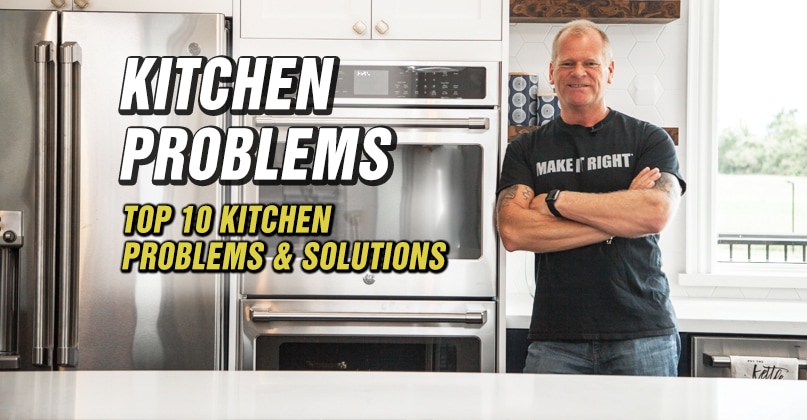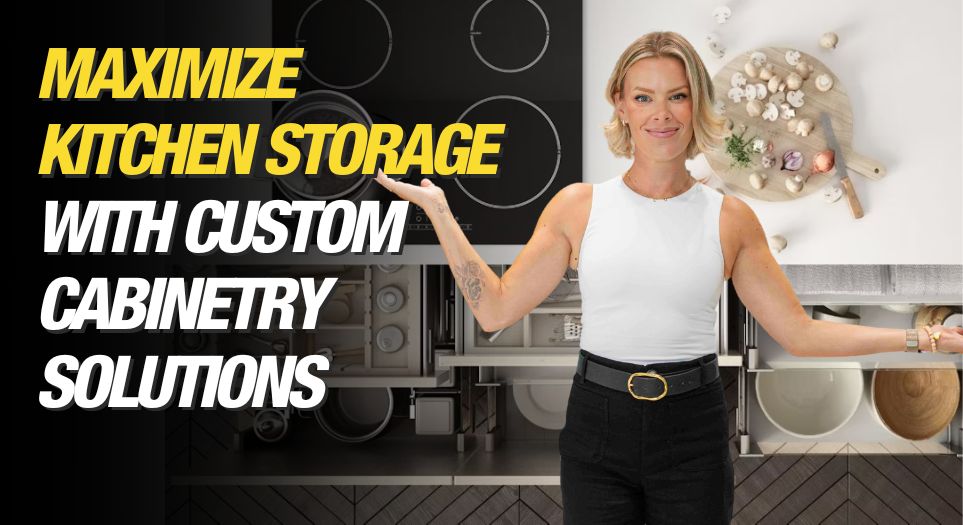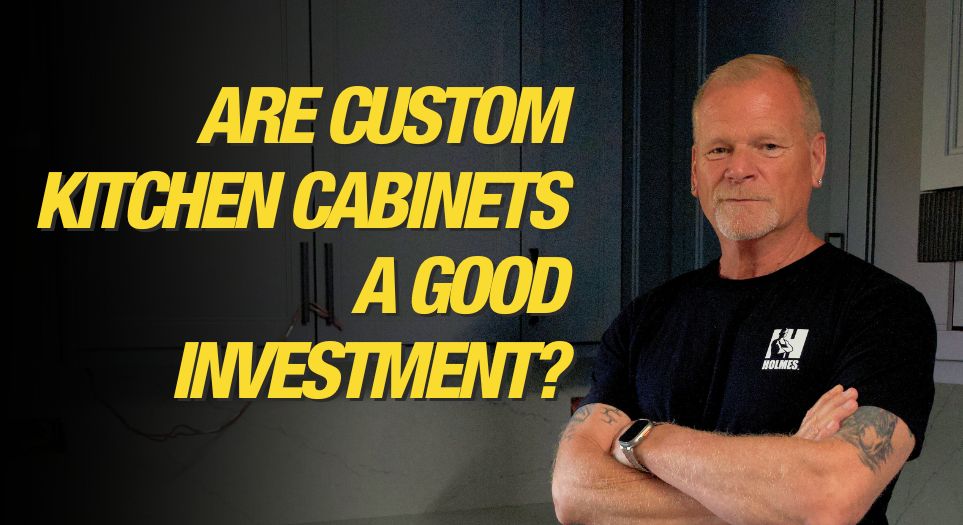I love exploring new technology—especially when it genuinely improves how we work in construction—and I recently came across one that truly impressed me, iGUIDE by Planitar Inc. In my...
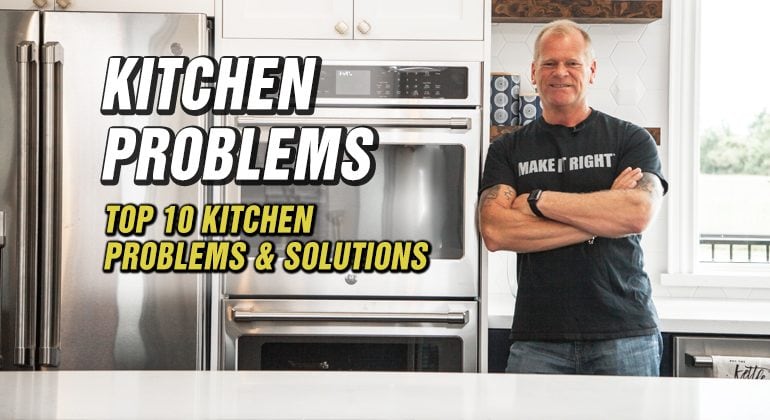
Top 10 Kitchen Problems and Solutions
By Mike Holmes
Mike’s Advice / Kitchen Renovation
Wednesday, July 17th, 2019 @ 10:30am
If a kitchen remodel is in your future you might be considering a few ideas, such as changing your kitchen layout, opening up or removing walls, installing new flooring, replacing kitchen cabinets, or changing lighting and electrical. Regardless of what your plans are for your kitchen, you may hit some unexpected bumps in the road during the planning or construction process – hopefully not during post-renovation. Below are solutions to common kitchen problems, which many homeowners face.
Just Replacing The Cabinets and Countertops
Are you planning to replace JUST the cabinetry and counters? What about the electrical, plumbing, and anything else that needs to be upgraded, brought up to code, or given a little TLC?
Solution: Hire a pro that can take a look at the rest of the kitchen and tell you what really needs attention. A maintenance inspection from a qualified home inspector might be worthwhile. It could prevent a big disaster in the not-so-far future and save you money in the long run – not to mention the new, custom cabinets!
Taking Down Load-bearing Walls
Many homeowners have their kitchen renovated in order to make it larger or open concept. Unfortunately, they sometimes remove load-bearing walls in the process. This compromises the structure and it isn’t long before the cracks start to show.
Solution: An architect or a structural engineer can determine if a wall is load-bearing or not. Your best bet is getting a proper structural assessment by a qualified engineer before starting a renovation.
Know exactly where the structural components of your house stand before moving forward with any major renovation. There’s no way to properly judge whether or not a wall is load-bearing. Get the okay from an architect or engineer before you knock down that wall.
Poorly Re-routed HVAC Lines
Most kitchen renovations will at some point require some work on the HVAC system. It might need to be re-routed, depending on what the plans dictate. For example, if you’re taking down a wall to allow for more space, you might need to move the HVAC lines and create new bulkheads.
Solution: Bring an HVAC specialist with plenty of experience to come in and check all the HVAC lines, making sure they are properly sealed, insulated, and balanced. They should also recalculate the air distribution. Most people don’t realize that a heating system was designed to heat the home as it was built. When you change your home – move a wall here, bump the kitchen out there – you change the way hot air is distributed, which throws the whole system out of whack.
Dangerous Electrical
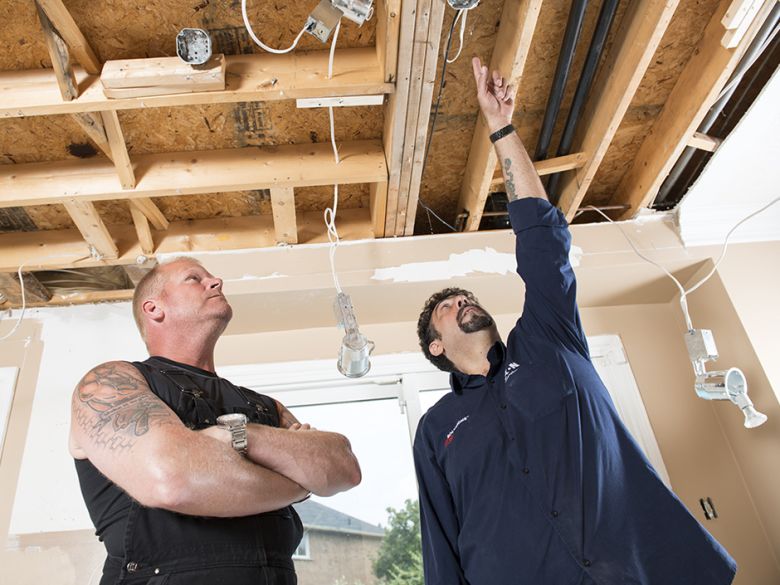
Remember: Electrical is never DIY.
Electrical is a big thing in kitchen renovations. People have a tendency to change the receptacles and not realize they need a permit just to do that. In fact, you shouldn’t touch your electrical at all without a permit.
Solution: Hire an electrical contractor. They will come in and make sure your kitchen electrical is safe, including your light fixtures, and that it ties in properly with the rest of your electrical system.
They will also check to make sure your kitchen outlets are GFCI protected – that’s a must – and that you have the proper service for any upgrades you made in the kitchen. Most older homes have 60-amp service, which should be brought up to at least 100-amps to match today’s electrical demands. If you have a large home then it may need to be brought up between 150 to 200 -amps.
Not Getting Permits Where Necessary
If all you’re doing is changing the cabinets, then you don’t need a permit. But if you’re touching the electrical, plumbing, HVAC or changing structure, you better make sure you get the proper permits.
Don’t listen to any contractor that tells you that you don’t need them. If they do, show them the door because they clearly don’t have your best interest in mind.
Solution: Only hire professionals who insist on getting the proper permits – they won’t consider the job without them. Do your homework and contact your local building department. Tell them what kind of work you plan on doing in your kitchen and they will be able to tell you whether or not you need a permit. Then talk to your contractor. If you know more than they do, you don’t want them working on your kitchen – believe me!

As a homeowner, it’s your job to ensure the proper permits have been pulled. Your contract may state that the contractor will obtain them – but at the end of the day, it’s still YOUR responsibility.
Homeowners That Move Too Fast
Homeowners often get tripped up because they decide to do a new kitchen and get it done before a certain date so they hire the first person who says they can get it done fastest. Christmas is coming and they’re having guests over – so they NEED a complete reno done by that date.
Solution: Slow down! Take as much time you need to find the right contractor for the job, and it if means waiting months, that’s usually a good sign. You don’t want someone who can start tomorrow. You want someone who’s busy, and who won’t touch your kitchen until you are both completely clear on every tile, cabinet, fixture, and outlet that’s going in and every person that will be coming in to get it done.
Don’t start a project if you have a specific end date in mind. You probably don’t want to be eating Christmas dinner with your contractor in a gutted kitchen that you needed to be finished before the big day.
The Venting Is Wrong
There’s almost always something wrong with the venting. It might have started out correct, with a 4-inch duct line. But then somebody puts in a new kitchen with a microwave hood, which requires a 6-inch line.
Almost every time I see it, they never convert the duct size to match the new appliance. The venting above a kitchen island – if there’s a burner in the island – is almost never done right.
Solution: You need the help of an HVAC specialist. They will make sure you have the proper duct sizes that they’re venting directly outside – not to the attic, soffits, or crawlspace.
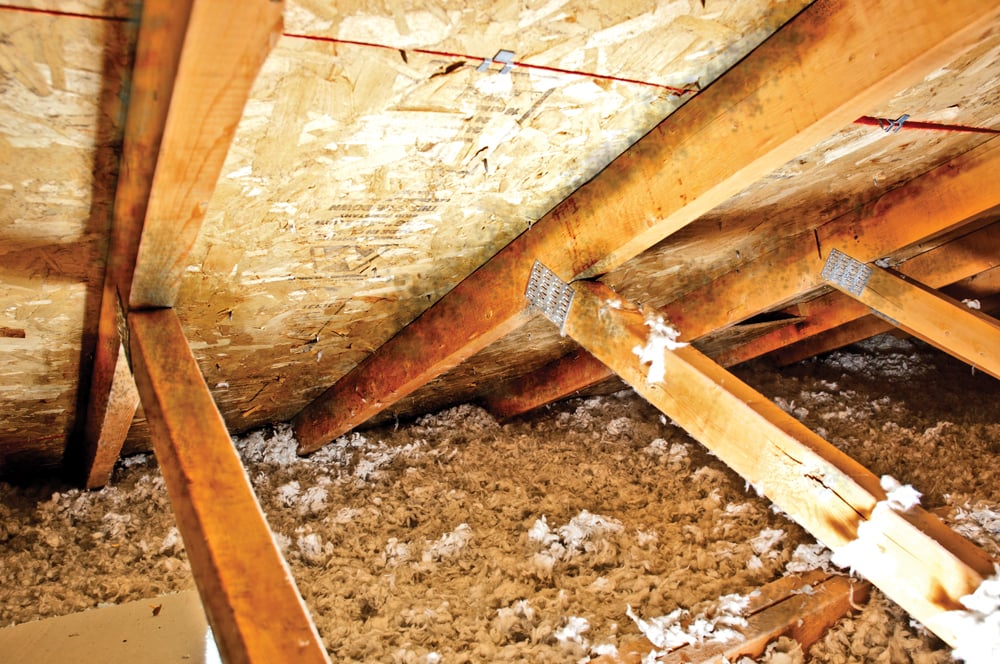
The exhaust fan has to be the right size for your stove and house. If it’s too big you’ll waste energy and cause back drafting, which is when dangerous gases and fumes from other appliances get pulled back into your home.
RELATED
Tiling The Floor Up Against The Cabinets
When putting in a new floor, a lot of homeowners leave the existing cabinet boxes in place and tile up against them. This is not a good idea! If there is ever a leak underneath the sink or the dishwasher leaks, you won’t see it and that water will end up going downstairs.
Solution: When speaking to your contractor or kitchen floor installer, make it clear that the entire floor needs to be replaced, including underneath the cabinets. Make sure it’s in the contract! That’s why most homeowners will change the cabinets when they install a new kitchen floor. If it isn’t done, and it was in the contract, your contractor is under obligation to fix it.
Not Planning Out A Kitchen Properly
When the kitchen design is wrong, everything else will be too.
Solution: Hire a professional kitchen company or manufacturer that will help you design your kitchen space properly, creating that nice kitchen triangle we’re always after, between the fridge, stove, and sink.
The guys that I use, create a digital model, so you can see exactly what everything is going to look like. If you don’t like something, changing it at this stage prevents a lot of headaches later – for everyone.
When it comes to selecting your appliances, don’t forget to do your homework. Don’t be fooled by the shiny exterior, look into the functionality and energy-saving features that are offered.
Not Knowing Who To Hire To Do What
This is the biggest problem that I see. You don’t just hire a kitchen cabinet company unless you’re just doing new kitchen cabinets. But in most cases, by the time you need new cabinets you need a new floor, new bulkheads, new electrical, new plumbing, new everything – and that requires permits and all the right people.
Solution: Again, it comes down to hiring the right pros who will address everything properly. That usually means getting a general contractor.
READ NEXT
