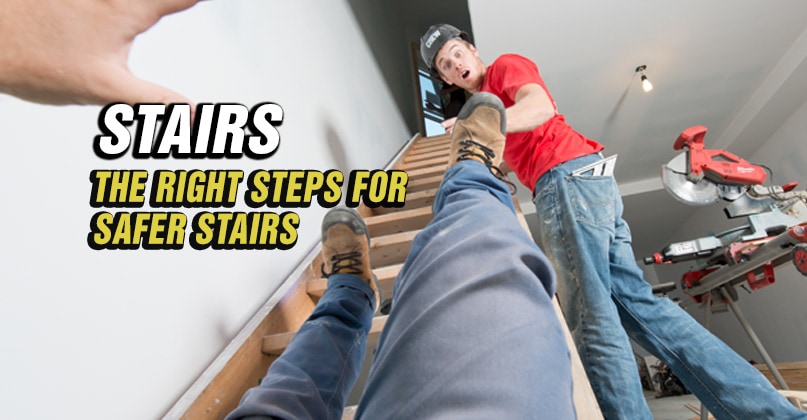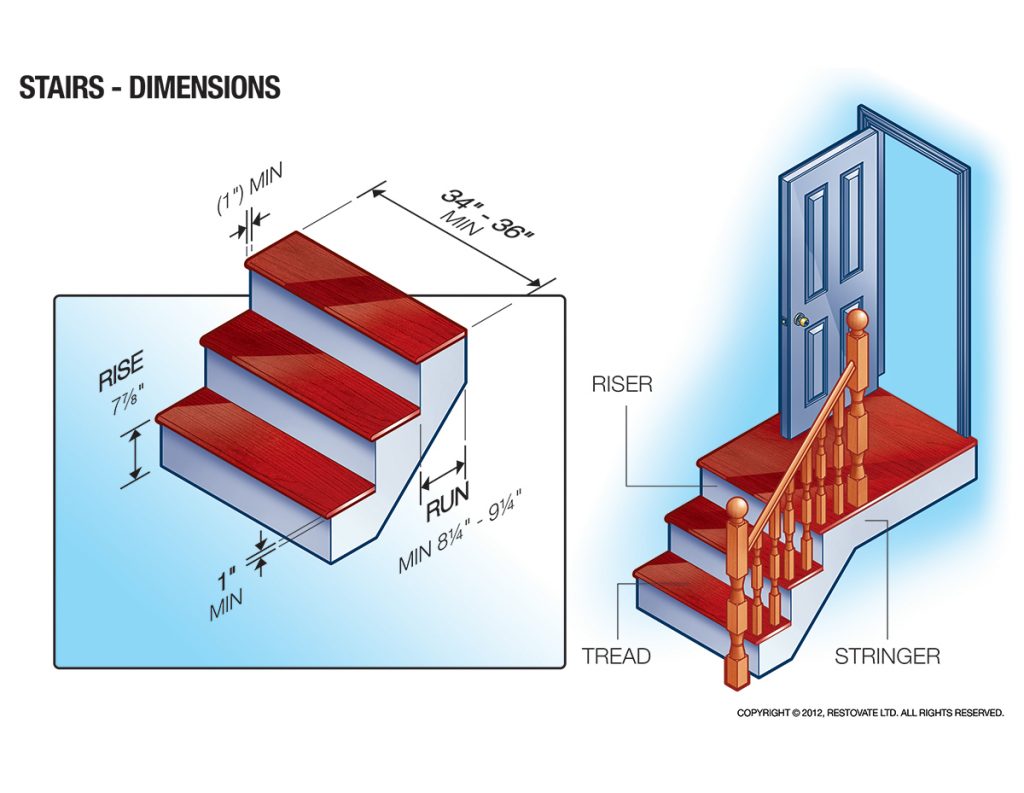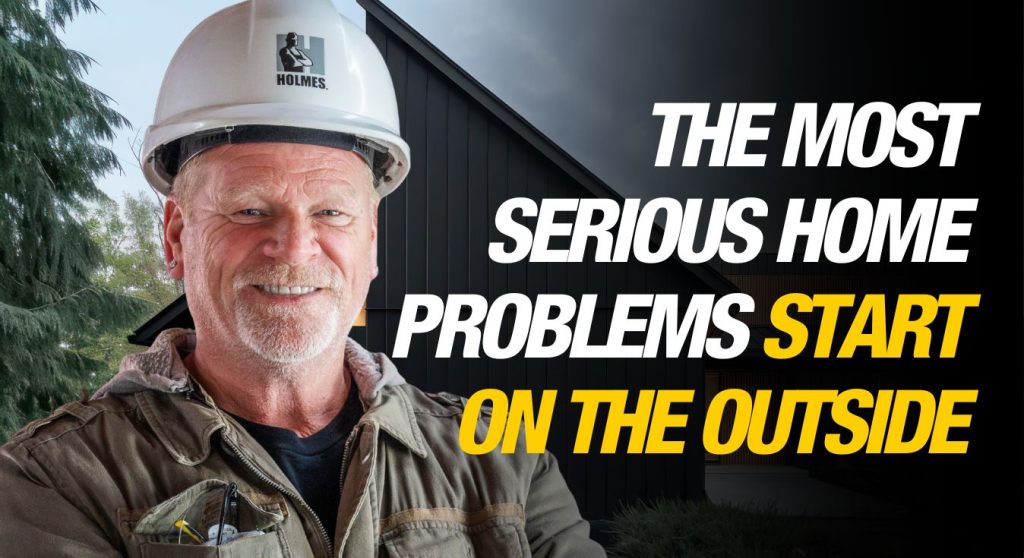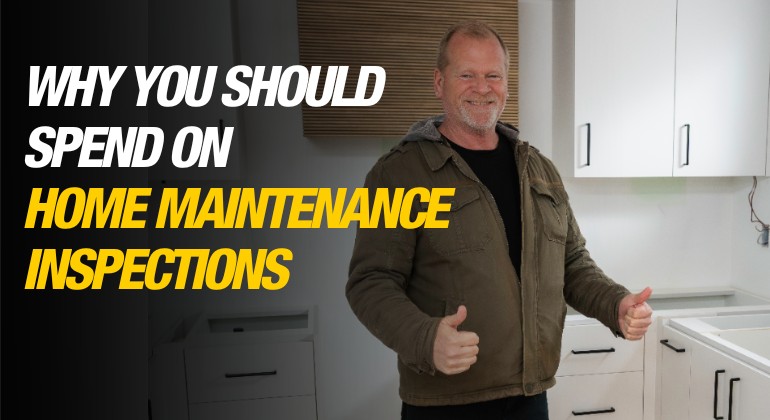When Lisa Marie and I started planning our new primary bathroom, we agreed on one thing right away. We had to use Schluter Systems to ensure the wet-room bathroom waterproofing...
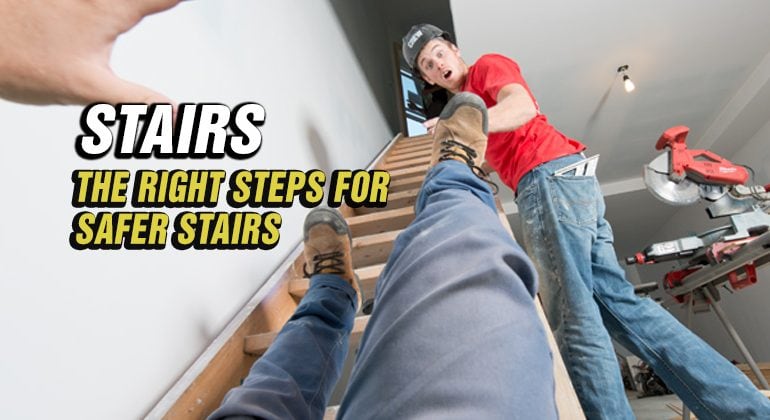
The Right Steps For Safer Stairs
By Mike Holmes
Mike’s Advice / Home Safety & Maintenance
Friday, June 15th, 2018 @ 11:13pm
Every multi-level home needs safe and comfortable stairs and stairways. The right measurements for landings, treads, risers, and railing heights are an exact science that you can physically feel, and surprisingly, how they feel is a decent indicator that they might be up to code. But minor shortcuts during construction can compromise stairs, which could lead to a trip or fall with serious repercussions that could last a lifetime.
DID YOU KNOW?
Check out more information on handrails, guardrails, footings, and posts
Getting the Measurements Right
The total width of each step, drywall to drywall—or what some pros might refer to as stringer to stringer—must be a minimum of 34 to 36 inches.
The rise or the height between each consecutive step should be no more than 7⅞ and the run a minimum of 8¼ inches with a minimum 9¼ inches tread. The extra inch is for the nosing or overhang/lip of each step, which must be between 1 and 1½ Inches. But a stair tread of at least 10 inches is recommended for extra security.
Also, a height requirement of at least 80 inches of headroom is required to the top, which may also require raising the roof if the stairs are coming up under a pitch.
What’s a Rise?
Rise is a vertical distance or height from the top of one tread to the top of the next tread. The total rise is the stairway’s overall change in elevation, from the landing pad to the top of the stairs.
What’s a Stringer?
A stringer is the side panel that runs along the side of a staircase, not attached to the wall.
What’s a Tread or Run?
The tread or run is the total area on the step where you place your foot.
Safety First
Most homeowners assume that a new set of stairs is going to be safe, regardless of whether they’re part of a new construction or a renovation. But blind assumptions can cost you.
Stairs built years ago might no longer be considered safe by today’s stricter building code standards. Meanwhile, the construction of stairs varies, from factory-produced and custom-built to carpenters building them onsite—all good reasons for homeowners to stay vigilant and carefully research the builder they use.
To find a quality, home builder check out our Holmes Approved Builder Partners.
DID YOU KNOW?
One of the easiest things homeowners can do when it comes to stair safety is to not have a rug at the top of the stairs! It is also essential there is adequate lighting in the area. Rugs can be a tripping hazard, and people can fall if their foot gets caught in the carpet.
Building Stairs
Today, there are three basic ways to build stairs:
- Factory
- Custom
- Site-built
#1. Factory
Manufacturing plants with long production lines fully complete the stairs on the factory floor and then ship them to the job site wrapped in protective layers of plastic ready to be installed onsite.
These types of stairs are most common in developments because builders need to make large orders.
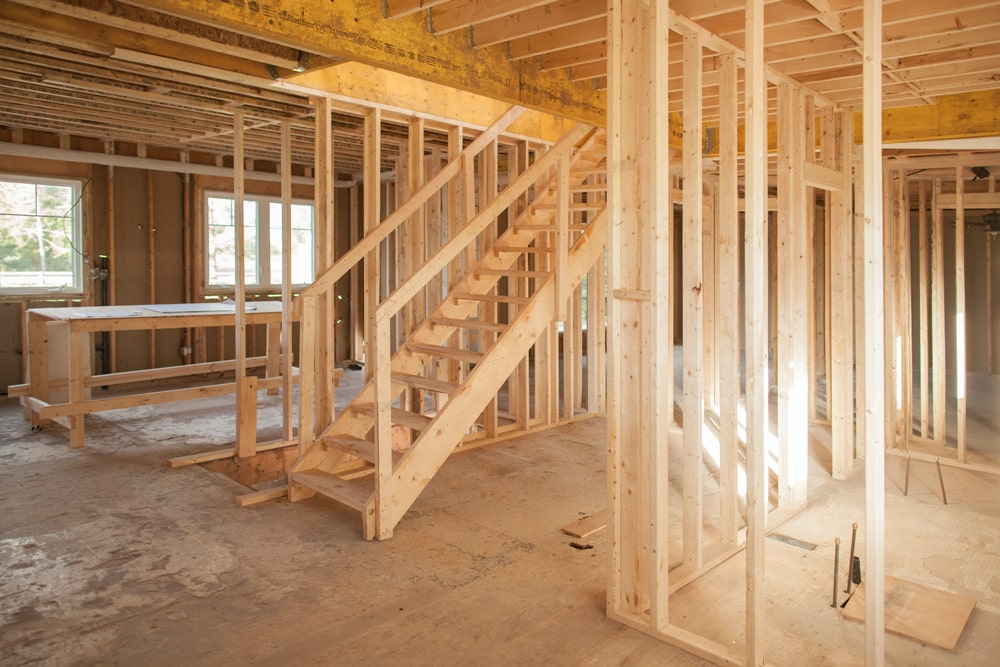
But individual homeowners can order a single set of stairs built to their home’s actual measurements, which are then assembled on the production line.
Manufacturers produce computer-measured stairs for both new builds and renovations, so these stairs are very precise when it comes to proper measurements and fit. The prefab stairs cost money to ship but they tend to be sturdier and hold up longer than cheaper site-built stairs.
DID YOU KNOW?
Placing a staircase near the center of the home often saves the most amount of space. And a straight run (no curves or turns) is the simplest staircase design to build, which usually means less time, labor, and consequently, less money.
#2. Custom
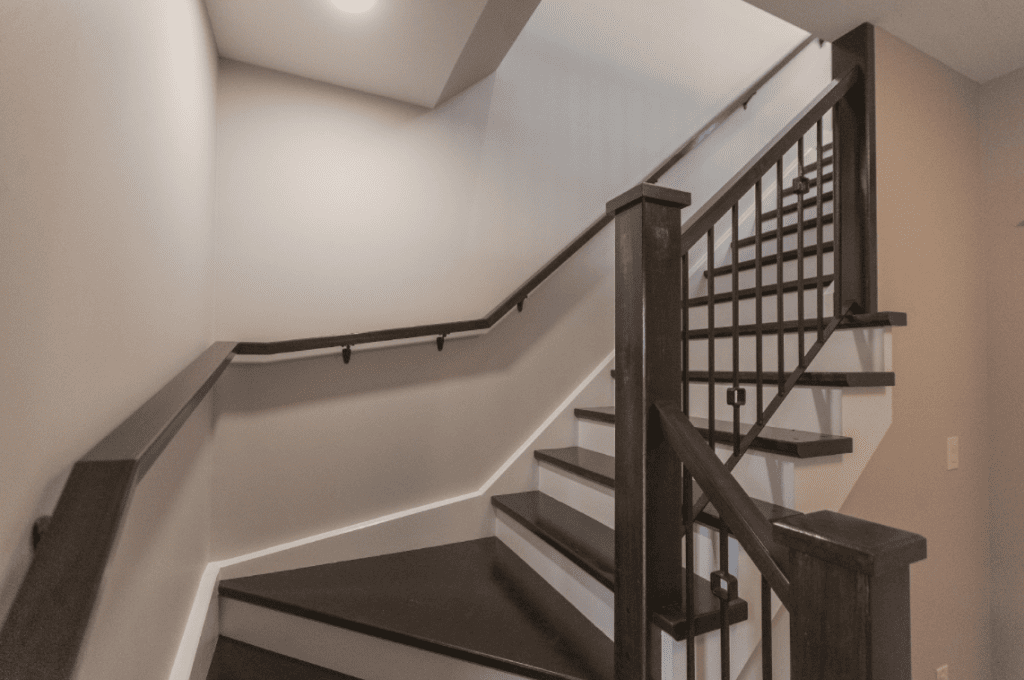
If you want a set of stairs that are unique and can possibly be the centerpiece to your home, and with a slightly bigger budget, you can look into getting custom-built stairs.
Custom stair construction is for people who want a staircase that stands out from the ordinary. These specialty shops offer different options when it comes to wood selection and designs. However, don’t disregard larger manufacturers because some have a custom department separate from their mass production floor.
#3. Site-built
Site-built are stairs that are built right on-site, usually as part of a more significant renovation and by the same contractor that is renovating the rest of the home. This practice is more common in the US than it is in Canada.
DID YOU KNOW?
Spiral stairs are not permitted everywhere, and even when they are, they cannot serve as the main staircase in the home. If a home has a spiral staircase, it will always require an additional, non-spiral set of stairs as part of the building code.
Site-built stairs tend to be less expensive than getting factory-built, but you usually don’t get the same quality. What tends to happen is that temporary stairs are erected during construction, usually made from the same wood as the home’s framing, and converted to the main staircase by just throwing some OSB on top of the treads and covering it with carpet.
WHAT IS OSB?
OSB It is a type of engineered wood similar to particleboard and is made by adding adhesives and compressing layers of wood strands (flakes/chips) into boards. It is slightly less expensive than plywood and is commonly used for sheathing. However, it should not be used for flooring, as it will swell when it comes into contact with water and contains formaldehyde.
Even if the OSB is glued and screwed, the stairs might start to squeak as the framing wood underneath dries. If a homeowner is thinking of getting site-built stairs, they should contact a stair specialist to make sure the stairs are safe, comfortable, and durable. And always do the same background and reference checks typically done to hire a contractor.
RELATED POST
Do You Need Permits?
Changing or updating the stairs in a home usually doesn’t require a permit, but in some cases where the framing or structure around the staircase needs to be altered or reinforced, a permit is necessary. For example, if a homeowner wanted to move the location of a staircase, it would most likely involve reengineering the upstairs floor supports, which means not only a permit but also more labor, materials, and money.
RELATED POST
Find out more on stairs and stairway safety check out Safer Deck Stairs
