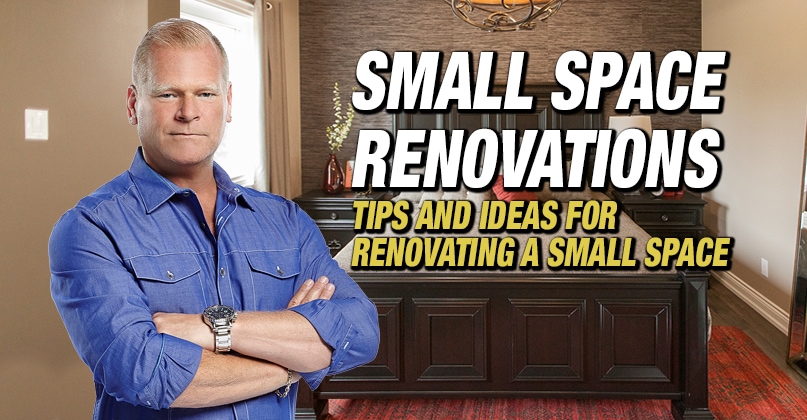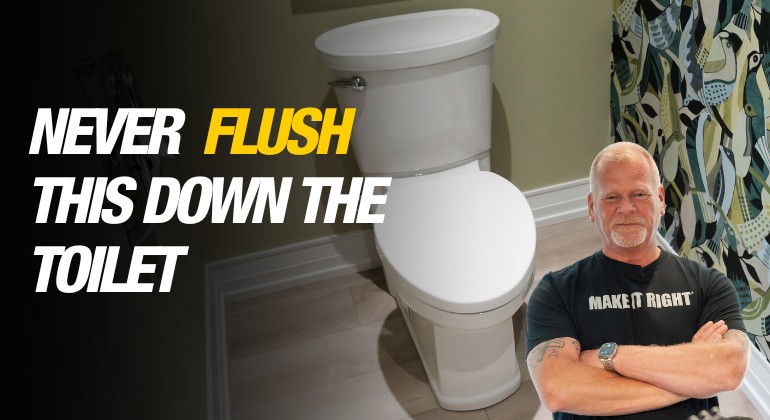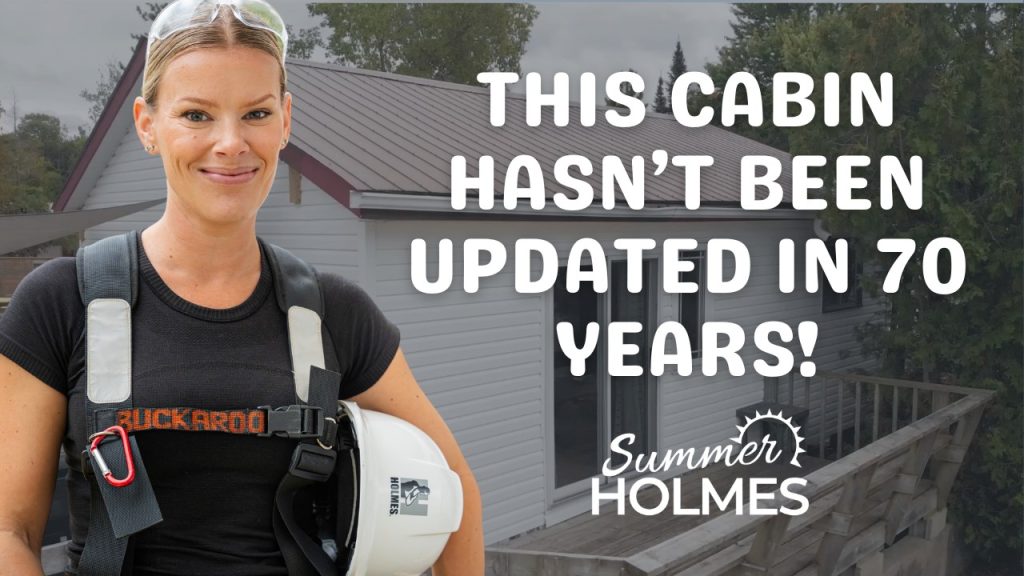I love exploring new technology—especially when it genuinely improves how we work in construction—and I recently came across one that truly impressed me, iGUIDE by Planitar Inc. In my...

Small Space Renovation Tips & Ideas
By Mike Holmes
Mike’s Advice / Home Renovation
Friday, March 20th, 2020 @ 4:46pm
Everyone wants a home renovation. You drive on every street and you can see construction trucks, scaffolds, ladders, roofers – they’re all there. If you live in Toronto, you may even have seen my Make It Right trucks driving around your neighbourhood. I want to share some renovation tips when working with small spaces.
The best advice I can give is to de-clutter before starting any house renovations or decorating. Having your contractor work around the furniture you’re going to get rid of anyway just creates unnecessary delays and stress.
Think about the functionality aspect of your renovation. Are you looking to have guests stay over? Do you have most of your family meals in the kitchen?
If you are renovating a small space, here are some ideas to consider:
Consider Pocket Doors
Pocket doors have been around for a long time and are a great space-saving idea. They are useful when the space doesn’t allow for the standard hinge door, such as a small powder room, when the arc of the door swing would otherwise catch on the sink or toilet.
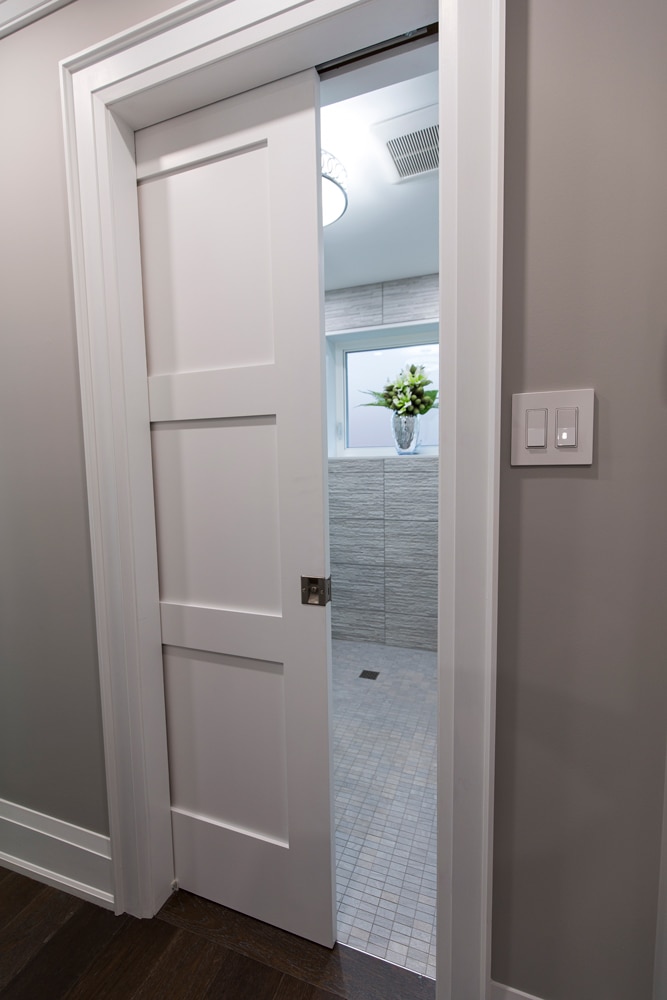
For Holmes and Holmes season 3, we installed a pocket door in the bathroom where space was an issue.
The challenge with pocket doors is that you need double the space of a swing door – because you need the door to be able to comfortably slide into the wall cavity. If there are ducts, or electrical wiring, or plumbing in that wall cavity, which is a real concern, especially in smaller spaces – a pocket door may not be possible.
Another option would be a sliding door on a track, a project that if you’re handy enough, you could probably install on your own.
RELATED:
Open Concept Living Rooms
Most of the recent renovation projects I have tackled involve creating open concept living rooms opening up sight lines. But before even touching the wall – can you take the wall down? What is it supporting? Do you need an engineer? What permits do you need? When do you need a permit? These are questions to need to consider.
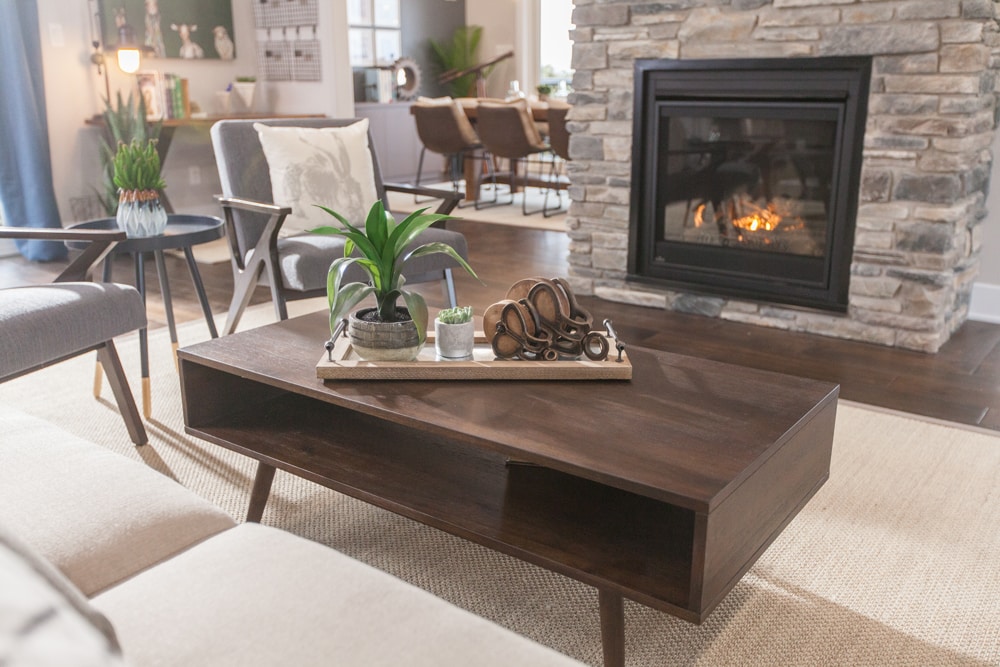
Check out this coffee table from Wayfair.
Here’s a tip I got from my designer-pick a coffee table with exposed legs. Will make the space feel bigger.
You may also consider wall-mounting your TV to gain a little floor space. Additionally, if you let the maximum amount of sunlight come through the windows, it will make the space feel bigger.
Small Bedroom Idea
A coffered ceiling is an optical-illusion design trick to make the bedroom feel bigger.
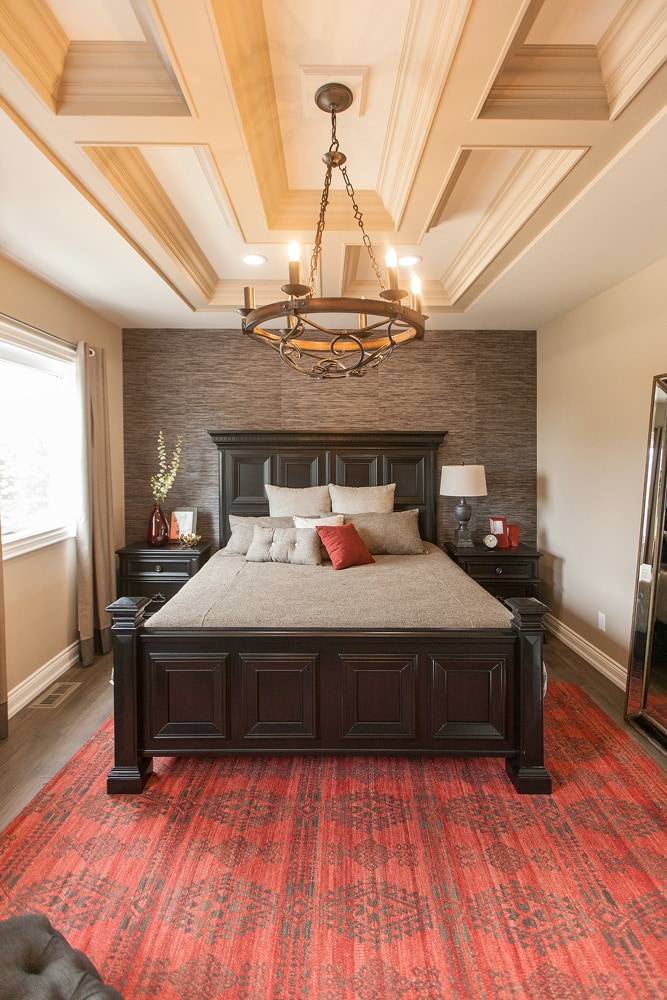
This coffered ceiling is from Holmes And Holmes Season 2.
Build Storage Everywhere
When you live in a small space, fitting everything you own can be tough. You will have to get creative. Do you have some space under the stairs? Here are some ideas to add storage:
- Build a library shelf
- Put up a wine rack
- Create a kid’s play corner
Use your hallway wisely. On one of our Holmes And Holmes projects we added a custom-designed built in closet with rails, drawers and shoe racks right in the hallway.
Not sure what to do in the space on top of your staircase? A reading nook with a small shelf is perfect small space renovation idea for the space.
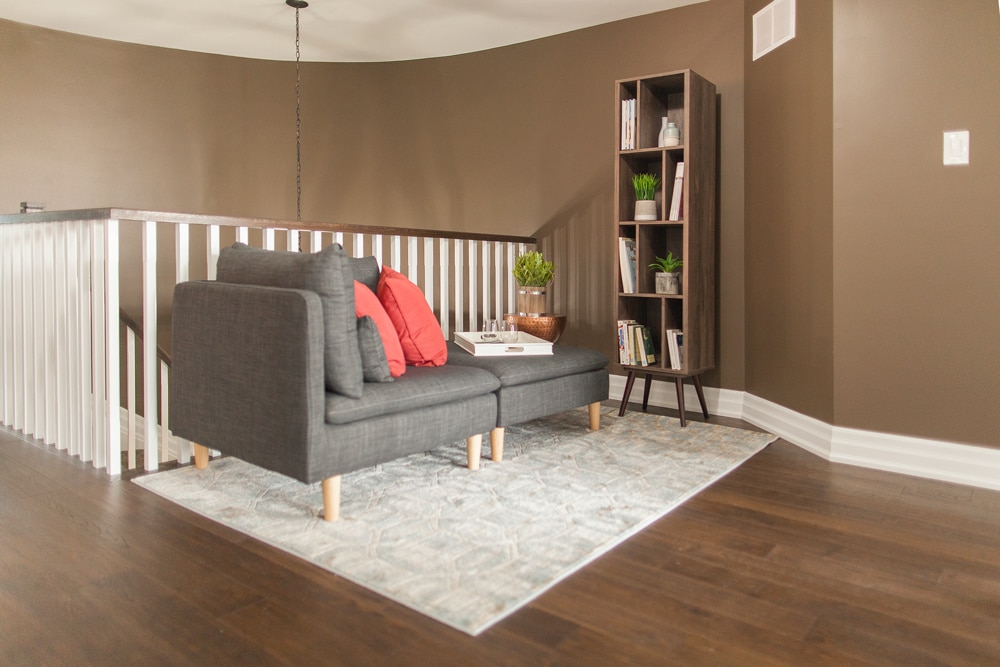
This small but smart space is from the Suburban House in Holmes and Holmes.
Furniture Choices
Built-in couches make rooms feel bigger and more open. Interior designers also generally recommend getting round dining tables to make better use of a small space. Make sure the furniture isn’t covering up your air return vents. Blocking them causes your HVAC system to work harder than it needs to.
Small Bathroom Storage Idea
Storage is an issue in small bathrooms. If you are doing a renovation in your small bathroom, I recommend building a shower niche. You can keep your shower essentials on it without taking up cabinet space.
I prefer to use a pre-fabricated niche like Schluter® – KERDI-BOARD-SN, which comes in four different sizes to suit every need.
RELATED: Read Sherry Holmes’ article about choosing a shower niche.
I also recommend buying a vanity that has much needed storage space.
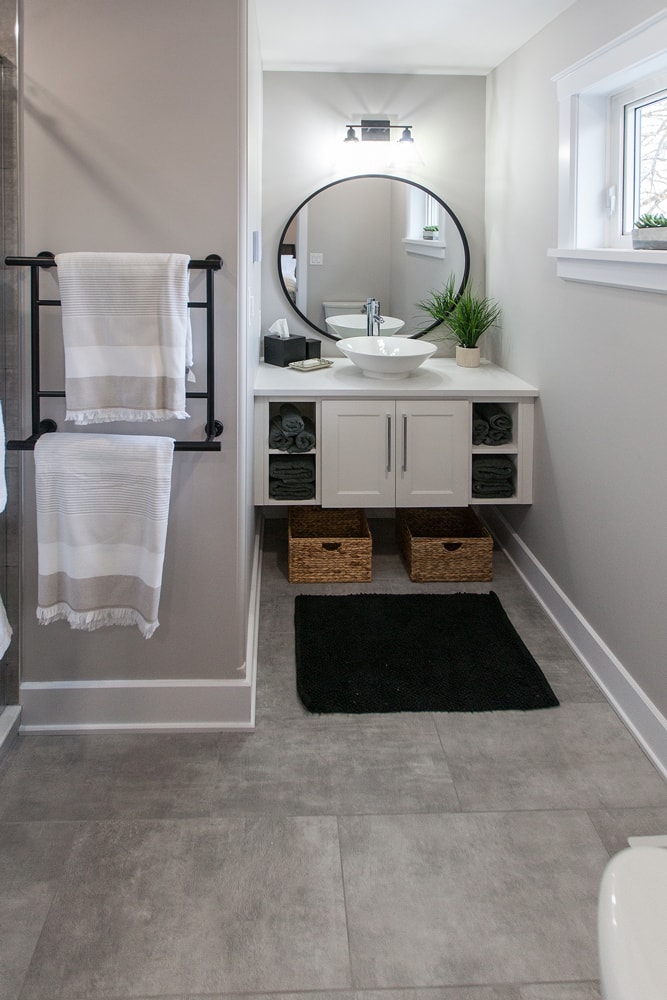
Check out this bathroom as featured in Holmes and Holmes.
Need more bathroom inspiration?
Check out 13 BATHROOM IDEAS by Sherry Holmes
