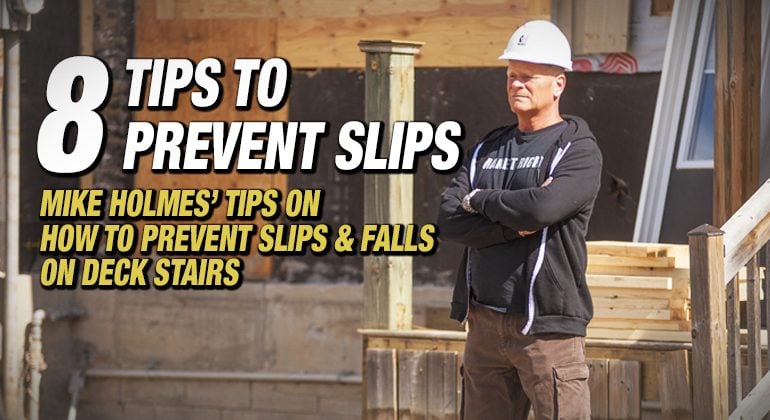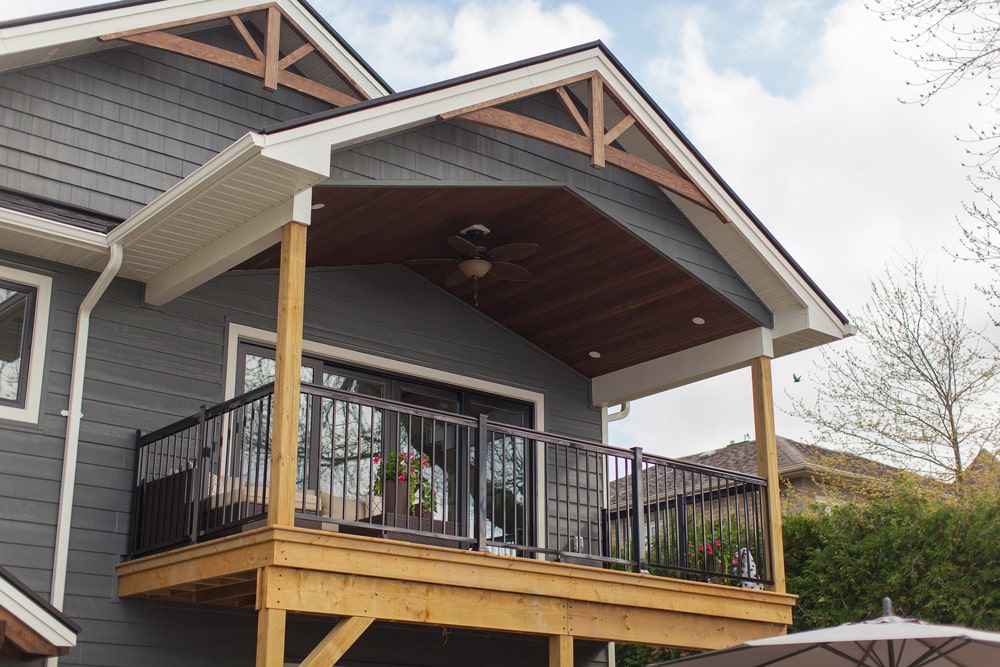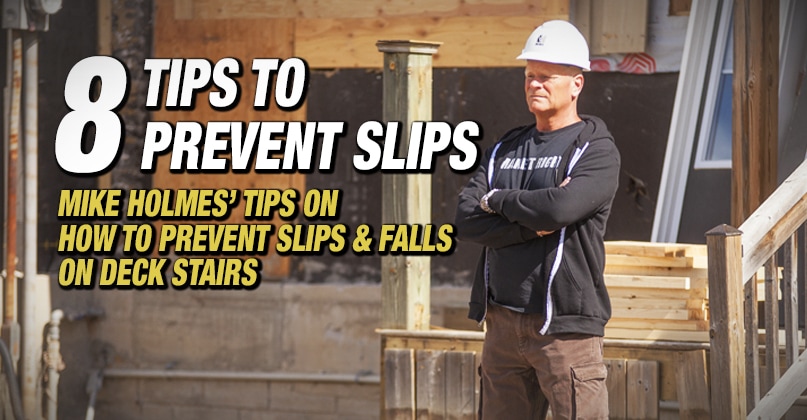I love exploring new technology—especially when it genuinely improves how we work in construction—and I recently came across one that truly impressed me, iGUIDE by Planitar Inc. In my...

8 Ways to Prevent Slips & Falls on Deck Stairs
By Mike Holmes
Mike’s Advice / Outdoor Renovations
Friday, June 15th, 2018 @ 8:21am
Poorly constructed deck stairs are a significant safety hazard. Stairs that haven’t been adequately maintained and show wear can become a serious safety issue. Every homeowner who has a deck must make sure it is adequately maintained and performs seasonal checks on their deck’s structure and stairs to ensure the safety of their family and friends throughout the entire deck season.
Stair Parts
Stairs are an essential design element in the construction of decks as they help bridge two different areas at different heights. In the case of decks, stairs connect the deck to the ground or another level. Properly built deck stairs will prevent slips and falls and serious accidents.
Deck stairs have three (3) components:
- Treads
- Stringers
- Deck risers
#1. Treads: The stair treads are the horizontal boards that you step on and are typically made by using a single 2×10 or 2×12 board, or two 2×6 boards.
#2. Stringers: The stair stringers are the side panels that run along the side of a staircase/set of stairs. A stringer is made of 2×12 boards to support the tread and the riser.
#3. Deck risers: The deck stair risers are the vertical boards installed to close up the vertical opening between treads. Deck stair risers are commonly built using 1×8 boards, fascia boards, or decking nailed to the stringer.
RELATED
Type of Deck Railings

Another critical element of deck stair safety is the railing. There are two types of railings: handrails and guardrails.
A handrail is a graspable railing that provides support when ascending and descending a stairwell. Making sure the handrail is secure will help prevent a tripping hazard.
A guardrail creates a barrier around the perimeter of a space, like a balcony or a walkway, and guards against falls. A guardrail has a height requirement of at least 36″ for residential homes and at least 42″ for commercial (offices and apartment buildings) and public buildings.
DO I NEED PERMITS?
If you have an existing deck or if you have a replacement deck and the structure is 24″ high or more above finished grade, a permit is required. Also, if structural renovations are being made on an existing deck, a permit will be needed.
Decks cannot be attached to a house unless proper footings are in place to a depth of at least 4′ and have a minimum footing size of 24″ x 24″ x 8″ or incorporate a 24″ Bigfoot and have a minimum of an 8″ Sonotube. Using helical piles as footings is another solution, particularly on projects with un-level ground and areas with frequent severe weather.
To prevent slips and falls on deck stairs, follow these eight guidelines:
- #8. To ensure stair safety, the stair should be at least 36 inches wide.
- #7. The maximum deck rise should be between 4 inches and 7¾ inches. If the rise varies within a flight of stairs, the difference between the maximum and minimum rise cannot exceed ⅜ of an inch.
- #6. To ensure safety, graspable handrail should always be along deck stairs.
- #5. Railings should have an opening no larger than 4⅜ inches between balusters and 6 inches between the stairs tread, riser, and the bottom rail.
- #4. Stair stringers must be spaced so they can support the treads. And this varies depending on what material is used. When using lumber, stringers can be as wide as 16 inches on center. If you are using a composite wood or 5/4 inch decking, they should be spaced 12 inches or less.
- #3. To prevent steps from holding water, attach treads with the “cup” or the concave side facing down. This also helps reduce accidents caused by slipping or tripping.
- #2. Railings systems should be between 34 inches and 42 inches in height to keep people safe.
- #1. Stairways should always have an artificial light source located at the top of the landing to ensure clear visibility.
Also, check out my Safety Tips For Wood Decks.








