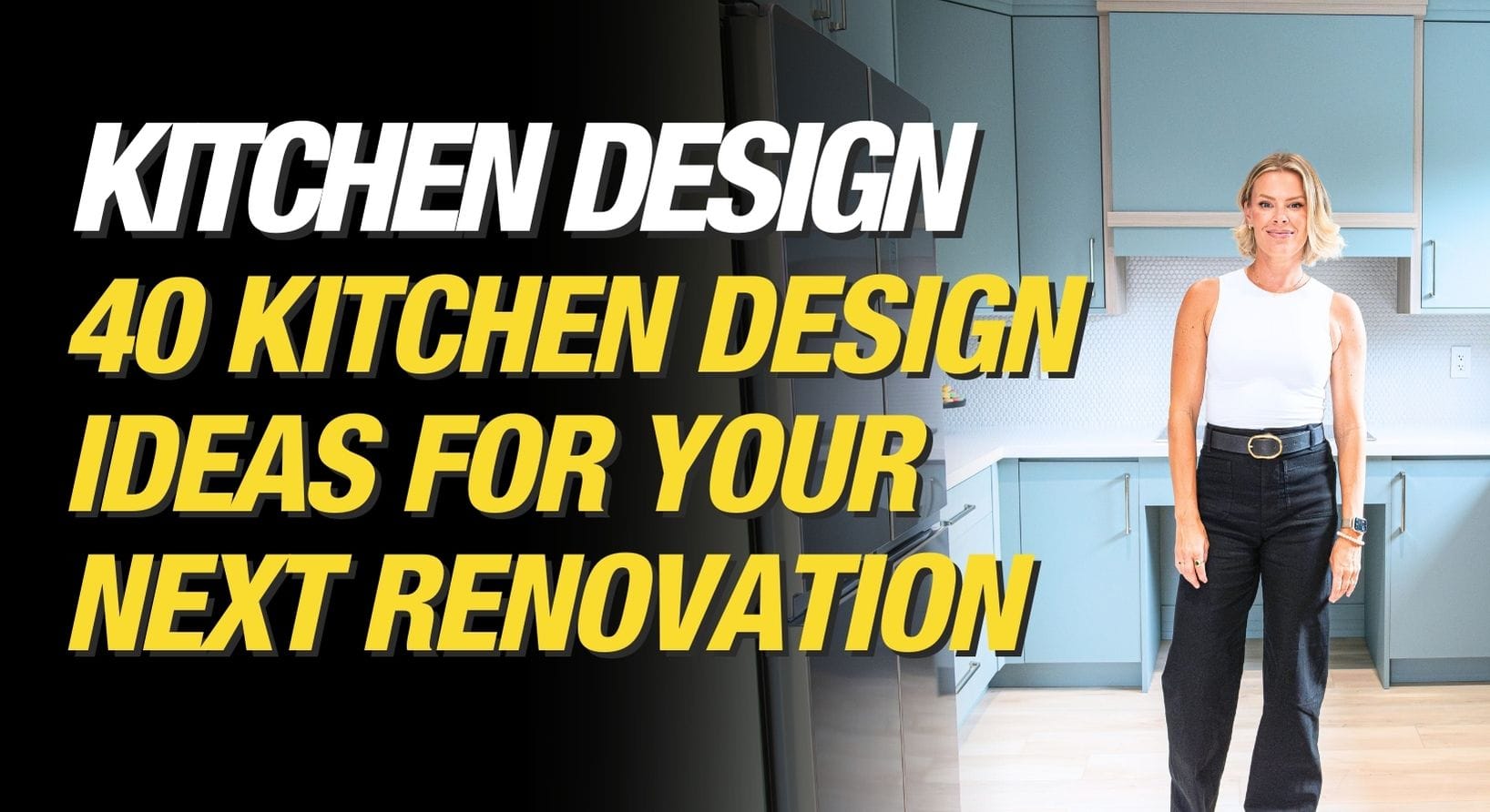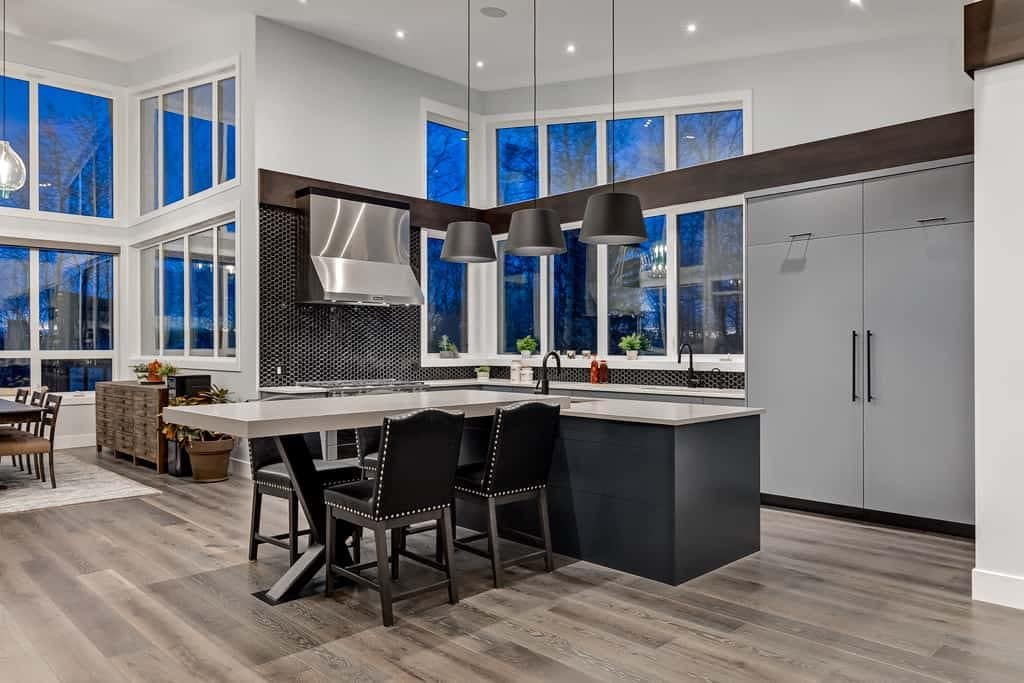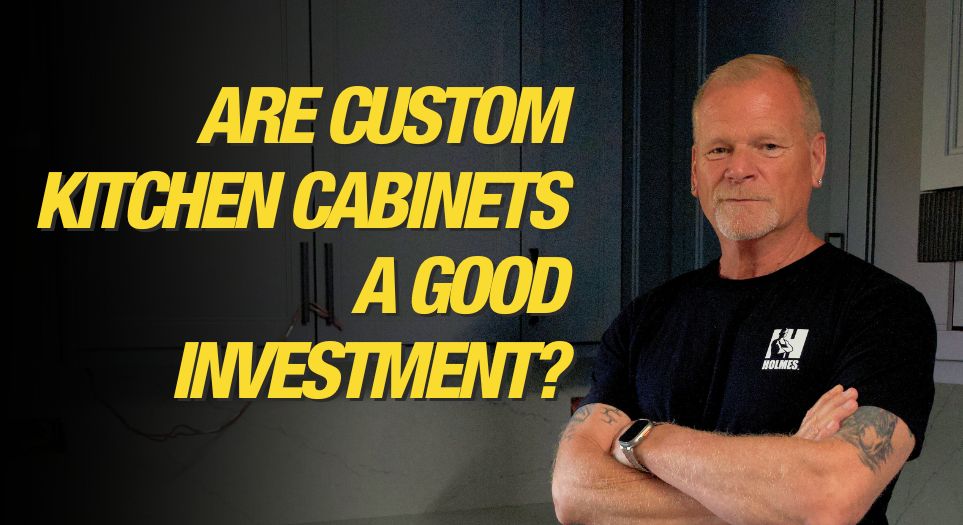I think custom kitchen cabinets are a great investment—but only if you do it right, the first time. Whether you’re renovating your forever home or boosting your home’s resale value,...

40 Kitchen Design And Remodelling Ideas For Your Home
By Sherry Holmes
Mike’s Advice / Design & Renovation Inspiration
Thursday, February 27th, 2025 @ 1:08pm
40 Stunning Kitchen Remodelling Ideas
A well-designed kitchen isn’t just about aesthetics—it’s about functionality, efficiency, and making the heart of your home a welcoming space. Whether you’re planning a full remodel or looking for small updates, here are 40 kitchen design and remodelling ideas that will help transform your space into a stylish and practical masterpiece.
Lighting Ideas for a Brighter Kitchen
1. Warm Lighting for an Inviting Atmosphere
Soft lighting, such as mini chandeliers or pendant lights, can add warmth and elegance to your kitchen. Consider dimmable options to adjust brightness for different moods.

Picture from Holmes On Homes Building A Legacy
2. LED Pendant Lights for Task Lighting
Pendant lighting above islands or countertops ensures you have the right amount of brightness for food prep and dining.

Photo from Holmes On Homes Building A Legacy
3. Coffered Ceilings with Recessed Lights
Design doesn’t stop at the walls—adding a coffered ceiling with built-in lights can enhance your kitchen’s architectural style.
RELATED
Stylish Backsplash & Countertop Trends
4. Dramatic Stone Backsplash
A stone backsplash creates a bold statement and serves as a stunning focal point behind your stove.
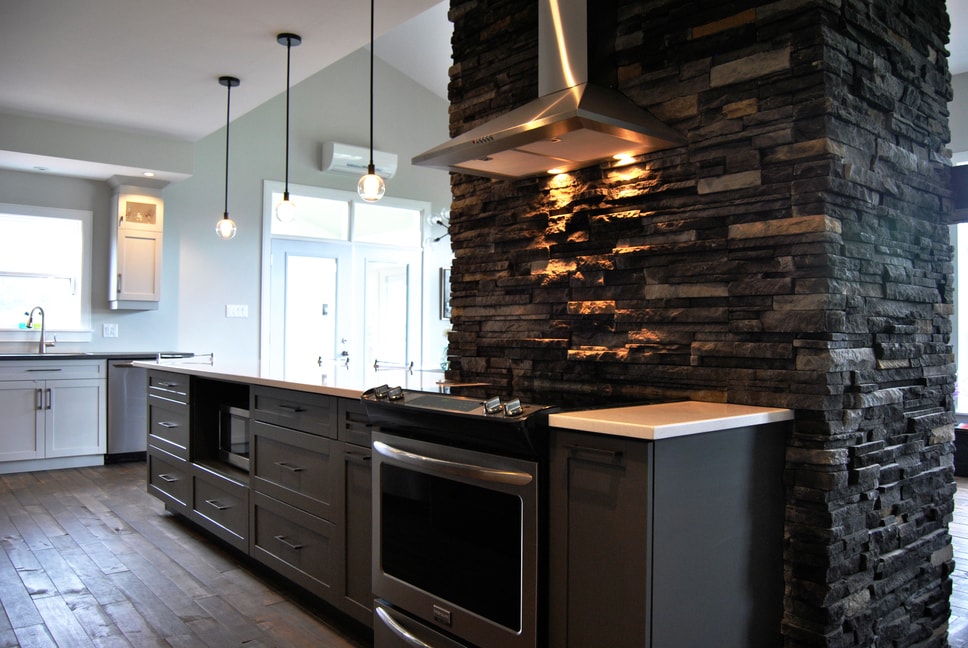
Kitchen by Bezooyen Contracting.
5. Stainless Steel Countertops with Brick Backsplash
For an industrial yet modern look, stainless steel surfaces paired with a textured brick backsplash bring an edge to your kitchen design.
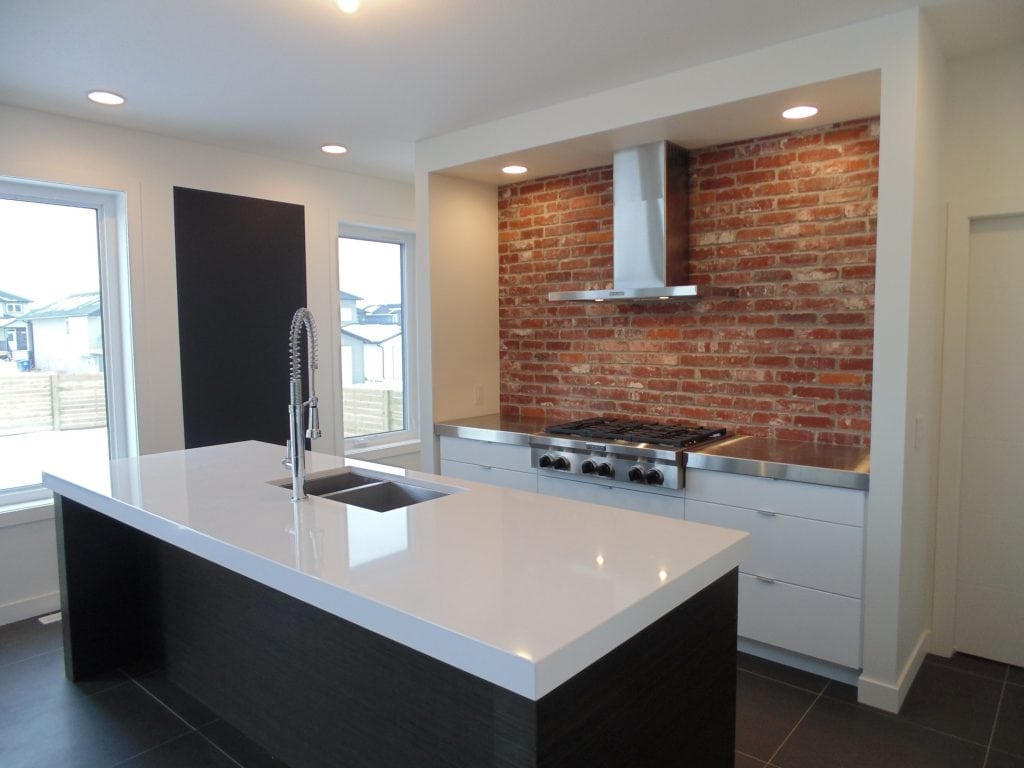
Kitchen by Lexis Homes.
6. Matching Countertops & Backsplash for a Unified Look
Seamless kitchen designs are trending—carry the same material from your countertops up to your backsplash for a cohesive and elegant finish.

Photo from Holmes on Homes Building A Legacy
7. Unique Backsplash Tiles for Personality
Patterned or colourful tiles can make your backsplash a standout feature.

Marble also makes for a great backsplash.
Kitchen Island Ideas for Function & Style
8. Kitchen Islands with Built-in Storage
Maximize functionality by incorporating drawers, hidden shelves, or even appliance storage into your island.

Custom kitchen cabinets from Milmonde.
9. Double-Sided Kitchen Island Seating
A spacious island can accommodate seating on both sides, creating a more interactive and sociable dining experience.
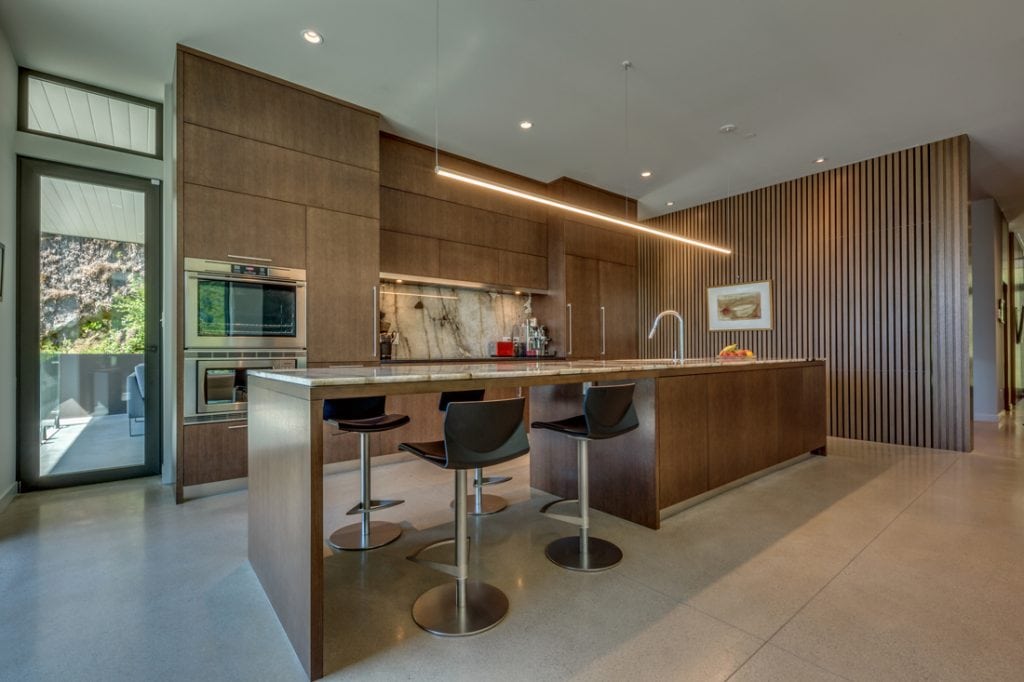
Kitchen by RDC Fine Homes.
10. Built-in Wine Fridge in Kitchen Island
Love entertaining? Install a wine fridge directly into your island for convenient access to your favourite bottles. Building in a wine fridge right into the kitchen island is a smart move!
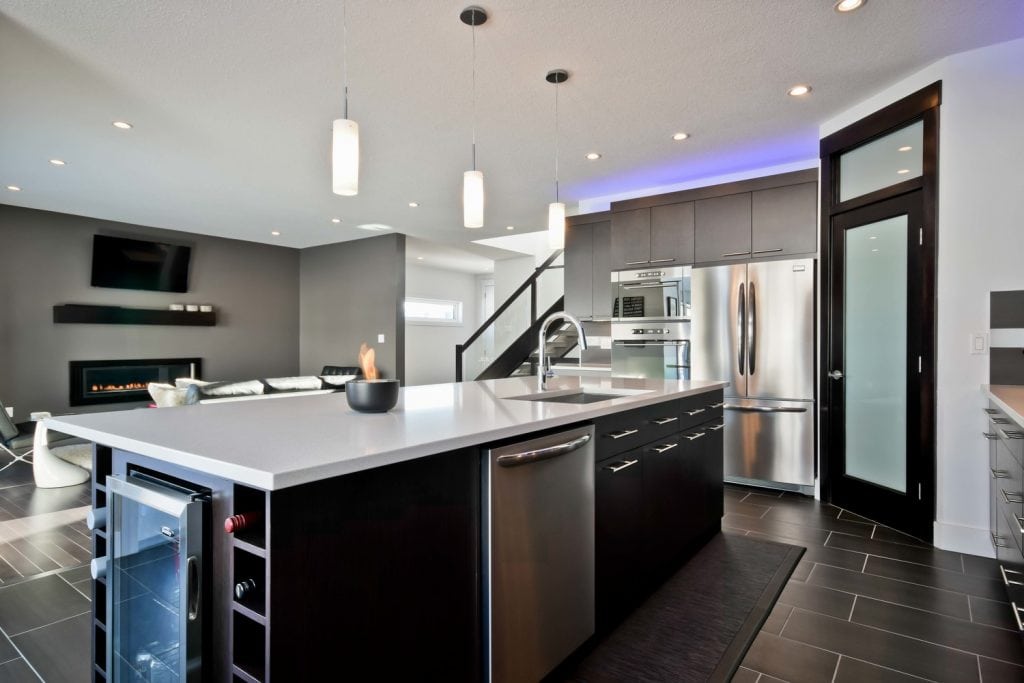
Kitchen by Western Living Homes.
11. A Kitchen Island with a Dining Nook
Extend your island to create a casual dining space perfect for quick meals.
Smart Appliances & Functional Features
12. Consider an Induction Stovetop
Induction cooktops are sleek, energy-efficient, and safer for homes with kids. Featured in Holmes Family Rescue, the InvisaCook system from Ciot offers a seamless design.

Mike and Michael in the finished kitchen
13. Properly Sized Exhaust Fans
Ensure your range hood or exhaust fan is powerful enough to remove smoke, grease, and excess moisture while cooking.

Custom kitchen cabinets from Milmonde Kitchens.
14. Outlets on Your Island for Convenience
Install hidden or pop-up outlets on your kitchen island to make food prep and appliance use easier.

We installed this USB/USB-C receptacle on one of our projects for Holmes on Homes: Building a Legacy
RELATED
15. Herb Walls for Fresh Ingredients
Kitchens should be functional. Herb walls can help keep much needed ingredients on hand and easily accessible. A vertical herb garden keeps fresh ingredients within reach for cooking.
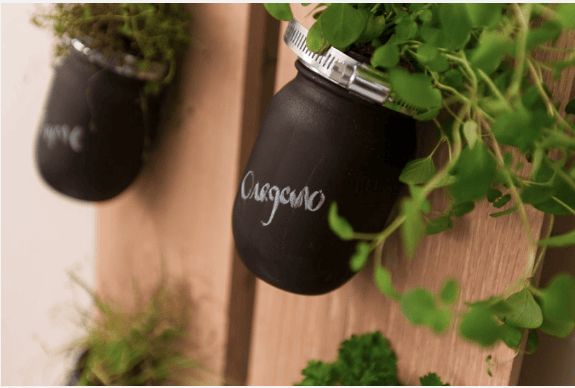
Photo from Holmes Next Generation
16. Portable Herb Wall for Flexibility
A movable herb wall allows you to change up your kitchen layout as needed.
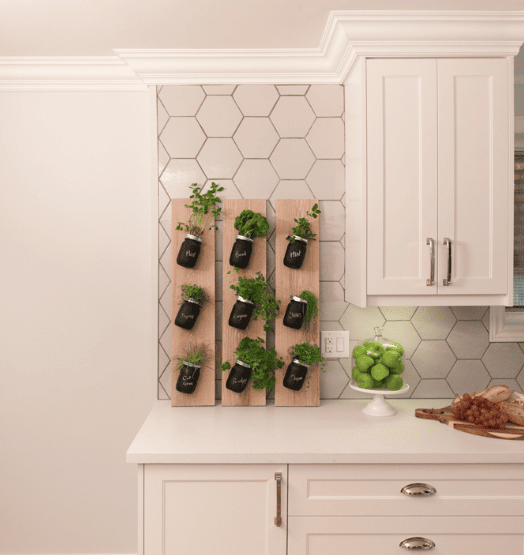
Photo from Holmes Next Generation
Open Concept & Layout Ideas
17. Wide Open Kitchen Spaces
Spacious layouts provide more room for movement, making meal prep and entertaining easier.

Photo from Holmes Family Rescue, Season 1
18. The Kitchen Work Triangle
For maximum efficiency, ensure your sink, stove, and fridge are positioned in a triangular layout for easy access.

Custom cabinets from Milmonde Kitchens, Holmes Approved Product.
19. Open-Concept Kitchens with Seamless Flooring
Extend the same flooring from your kitchen to adjoining spaces to create a smooth, cohesive transition.

Photo from Holmes on Homes Building A Legacy
20. Islands as Natural Room Dividers
Use a kitchen island to define spaces in open-concept homes.

Custom kitchen cabinets from Milmonde Kitchens.
21. Direct Yard Access for Easy Entertaining
Make summer entertaining a breeze with a kitchen that opens to your backyard
Maximizing Kitchen Storage & Organization
22. Floor-to-Ceiling Cabinetry
Tall cabinets provide ample storage and keep clutter hidden.

We opened up the walls so there are better sightlines to the dining area and family room.
23. Maximizing Countertop Space
Lots of counter space is key to being able to prepare meals safely and conveniently.
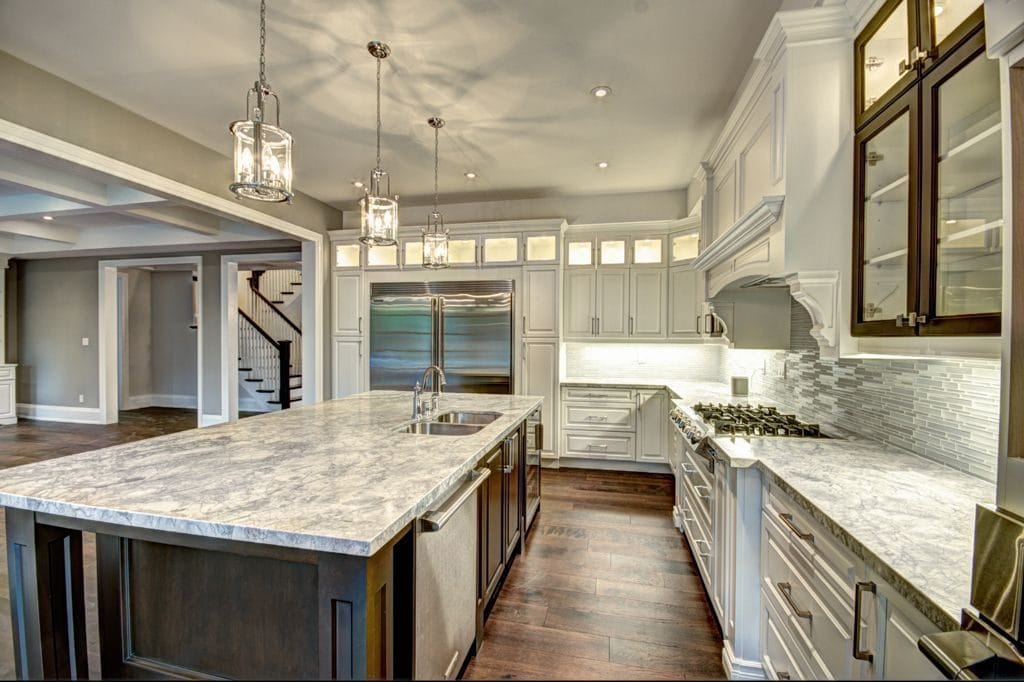
Kitchen by Zeina Homes.
24. More Kitchen Storage is Always Better
Smartly designed cabinets and pull-out shelves maximize space.

Photo from Holmes on Homes: Building A Legacy
25.Soft-Close Cabinets and Drawers for a Quiet Kitchen
Soft-close hinges prevent cabinets and drawers from slamming, reducing noise and increasing longevity. This small upgrade makes a big difference in daily kitchen use.

Custom cabinets from Milmonde Kitchens.
Designing for Lifestyle & Entertaining
26. Carve Out a Mini Bar Space
Create a stylish space for mixing drinks without cluttering your counters. A dedicated bar or beverage station makes it easy to prepare drinks for guests without disrupting meal prep.

Reno by Basement Builders
27. Built-in Coffee Stations
A dedicated coffee nook keeps your morning routine efficient.

Photo from Holmes Family Rescue Season 2.
28. Smart Storage for Entertaining Essentials
Customized storage for wine, glassware, and party supplies makes hosting seamless.

Custom kitchen cabinets from Milmonde Kitchens.
Classic & Timeless Kitchen Styles
29. All-White Kitchens for a Timeless Look
White kitchens feel fresh, clean, and never go out of style. They also make it easy to spot messes and spills.

Custom kitchen cabinets from Milmonde Kitchens.
30. Black & White Kitchens for Contrast
A black-and-white palette offers a bold and modern feel.

Custom kitchen cabinets from Milmonde Kitchens.
31. Copper & Wooden Accents for Warmth
Adding metallic and wood elements brings a cozy, natural touch.

Custom kitchen cabinets from Milmonde Kitchens.
32. Small Pops of Color for Personality
A neutral kitchen can be made lively with colourful accessories.

Photo from Holmes Family Rescue, Season 2
33. Farmhouse Kitchens with Rustic Charm
Elements like apron-front sinks and wooden beams add farmhouse style.

With 4 available finishes from VOGT Industries (Java Brown, Metropolitan Grey, Frost White and Onyx Black), Vogranite Sinks add a grounding layer of depth to the kitchen space – plus, they’re eco friendly.
Maximizing Natural Light & Views
34. Big Windows for More Natural Light
Large windows brighten your kitchen and improve the ambiance.
35. A Kitchen with a View
Frame outdoor scenery with well-placed windows or glass doors. A kitchen with a view of the Whistler Mountains. Can anything get better than that? Take advantage of your surroundings and put in large windows to brighten up your space.
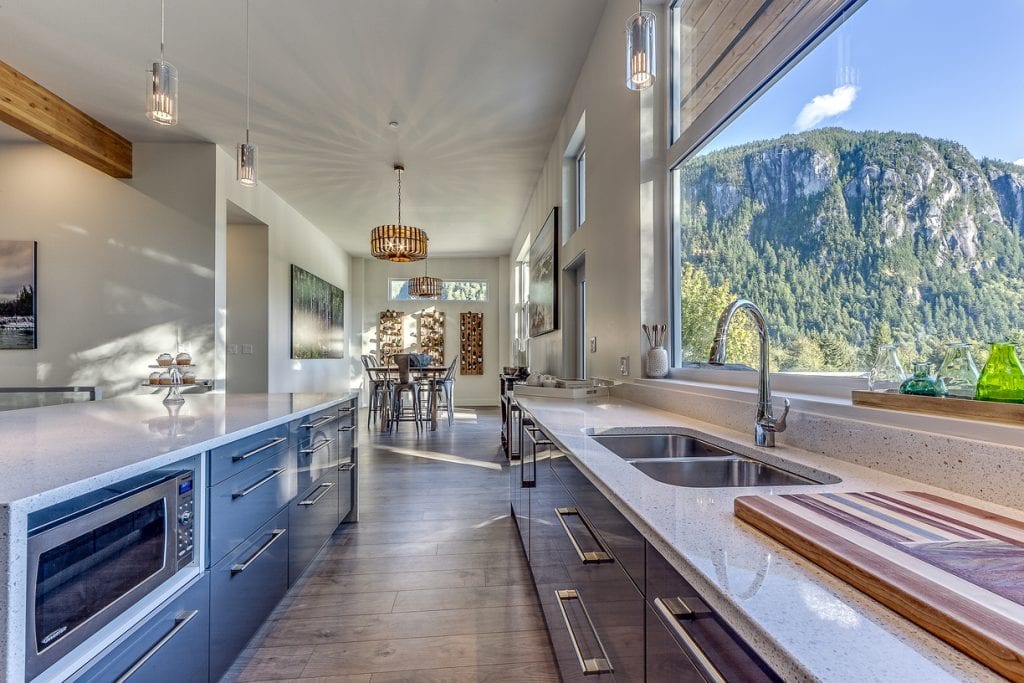
Kitchen by RDC Fine Homes.
36. Skylights for an Airy, Open Feel
Bringing in overhead natural light makes even small kitchens feel spacious.

Photo from Holmes Family Rescue.
Flooring & Finishing Touches
37. Hardwood Floors for a Seamless Look
Wood floors create a warm, continuous flow between rooms. Carrying the same flooring into connected spaces enhances unity.

Photo from Holmes Family Rescue Season 1
38. Heavy-Duty Exhaust Fans for Proper Ventilation
Cooking creates moisture—make sure your ventilation system is strong enough.

My dad inspecting the exhaust fan we installed.
39. Statement Bar Stools for a Stylish Touch
Mixing and matching bar stools adds character to your kitchen.

Photo from Holmes on Homes: Building a Legacy
40. Floating Shelves for Open Display
Showcase your favorite dishes, glassware, or décor with floating shelves.

Kitchen renovation completed by Lexis Homes, Holmes Approved Homes Builder
Want to browse for more inspiration? We’ve got you covered.
Check out 7 mudroom ideas and design tips
Awesome backyard and patio ideas for your home
