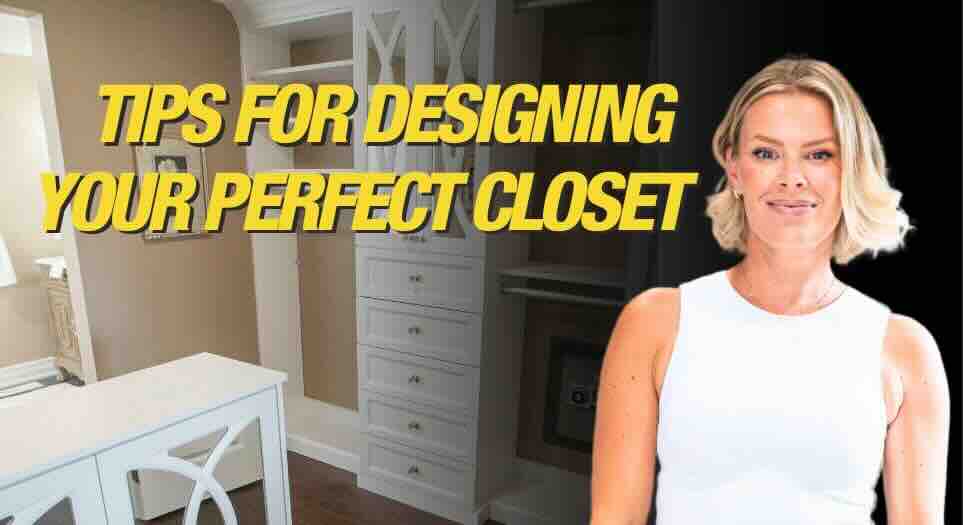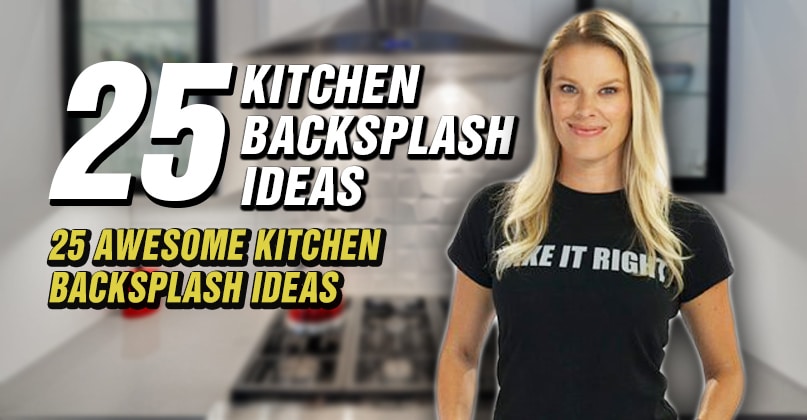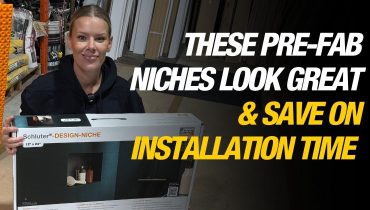When Lisa Marie and I started planning our new primary bathroom, we agreed on one thing right away. We had to use Schluter Systems to ensure the wet-room bathroom waterproofing...
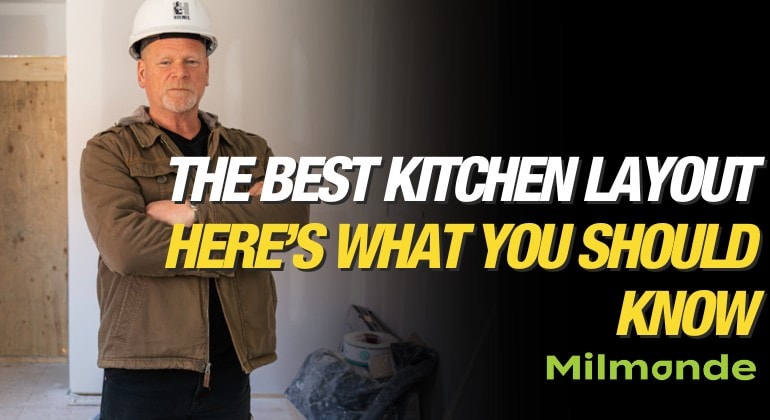
How to Choose the Best Kitchen Cabinet Layout for Small & Large Spaces
By Mike Holmes
Mike’s Advice / Design & Renovation Inspiration
Saturday, April 5th, 2025 @ 1:47pm
Custom Kitchen Cabinet Layout for Small & Large Spaces
The kitchen is often considered the heart of the home. Your layout is essential for both functionality and aesthetics. Regardless of whether you have a small or large kitchen, selecting the right cabinet layout can enhance efficiency and improve your cooking experience. This guide will help you in choosing the best custom kitchen cabinet layout based on your available space.
Common Kitchen Layouts
Kitchen cabinet layouts are influenced by available space, workflow, and design preferences. There are 5 common kitchen layouts:
- Galley Kitchen: Cabinets are placed on two parallel walls, ideal for small spaces.
- L-Shaped Kitchen: Uses two adjacent walls, providing flexibility and an open feel.
- U-Shaped Kitchen: Surrounds the cook on three sides, maximizing storage and counter space.
- Island Kitchen: Adds an island for extra counter space and storage, best suited for large kitchens.
Peninsula Kitchen: Similar to an island but connected to the main counter, useful for both small and large kitchens.
How Kitchen Cabinet Layout Impacts Flow and Functionality
The right cabinet layout for your space should provide a smooth workflow, and a good use of space that is organized. When I redid my kitchen, determining the layout was the most important part of the planning process.

Custom kitchen cabinets from Milmonde Kitchens.
Custom Kitchen Cabinetry
When it comes to picking kitchen cabinets, I think custom cabinetry is the way to go. Custom cabinets ensure a perfect fit for your space and lifestyle. If you are into entertaining, you can have a wine rack built in. If your family loves cooking, you can have a spice rack built into the cabinets. Maybe you want your cupboards deeper or broader. This is all possible with custom kitchen cabinets.
Mike’s Pick: On our jobs, we chose Milmonde Kitchen Cabinets. The company is known for manufacturing high-quality cabinets with reduced VOCs. That’s something I feel good about putting in my jobs. Read more about Milmonde Kitchen Cabinets here.
Best Kitchen Cabinet Layouts for Small Spaces
In a small kitchen, a galley or L-shaped layout keeps your triangle tight – sink – stove – fridge all within reach, making the space more efficient.
Mike’s Tip: The kitchen work triangle is based on the three main work areas: the sink, the refrigerator, and the stove. These should be laid out to loosely form a triangle.
Recommended Cabinet Accessories for Small Kitchens:
- Pull-out pantry cabinets for better organization.
- Under-cabinet lighting to brighten workspaces.
- Vertical dividers for baking sheets and trays.
- Corner carousel cabinets to utilize awkward spaces.
- Slim pull-out spice racks for easy access, and utilizing maximum space
- Multi-bin garbage cabinets
Milmonde offers a good selection of quality cabinet accessories. You can check them out here.
Best Kitchen Cabinet Layouts for Large Spaces
A larger kitchen allows for a U-shaped or island layout that allows for maximum storage, proper zones for food prep, cooking and cleaning, all while keeping flow in mind.
Recommended Accessories for Large Kitchens:
- Deep drawers for pots and pans.
- Built-in appliance garages for a clutter-free countertop.
- Custom pull-out trash bins for easy waste management.
- Wine racks and coffee stations for added luxury.
- Walk-in pantry cabinets for maximum storage.

Custom kitchen cabinets from Milmonde.
Cabinet Layouts for Small Kitchens
Small kitchens require smart cabinet choices to maximize space without compromising efficiency. If you are feeling challenged and what to get the most out of your small kitchen, I’d recommend consulting with a designer.
Things to consider when designing any small space utilize the vertical space available, use light colours, multifunctional storage, sliding doors and countertop extensions and streamlined hardware.
- Use Vertical Space
- Utilize the entire floor to ceiling space with your cabinets. Store less frequently used items, like seasonal on upper shelves.
- Open shelves can open up the space while offering accessible storage.
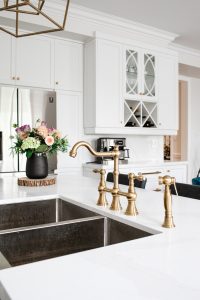
Check out Milmonde’s Kitchen Cabinets. Utilizing the entire space from floor to ceiling offers more cabinet storage, as well as open shelves for display, and wine rack.
- Opt for Light Colors
- Generally, light-colored cabinets, such as white or pastel shades, make the kitchen appear larger.
- Glossy finishes reflect light and enhance the sense of space.
- Add Multifunctional Storage
- Pull-out pantry cabinets save space and improve accessibility.
- Corner carousel cabinets utilize awkward spaces efficiently.
- Choose Sliding Doors
- Use sliding doors or pocket doors instead of traditional swinging cabinet doors.
- Foldable or extendable countertops add flexibility to the workspace.
- Minimalist Hardware Keeps Everything Clean and Simple
- Opt for sleek handles or touch-to-open mechanisms to create a streamlined look.
High Quality Cabinets Should Always be Considered No Matter What Your Layout
Of course, budget needs to be considered but don’t cheap out on cabinets. Choose solid wood, plywood and MDF options as they offer durability and look good too. Custom cabinetry will always provide the best solution for your space and it allows for personalized design features that fit perfectly in the space. That’s why Milmonde Custom kitchen cabinets are our pick for Holmes jobs.
Cabinet Layouts for Large Kitchens
Large kitchens allow for more design flexibility but you still want a cohesive and efficient layout, and there’s no point in having wasted space. The more space you have for a kitchen the more options you have: consider an island or peninsula, a combination of open and closed storage, zones, and speciality cabinets.
- Incorporate an Island or Peninsula
- An island or peninsula offers additional storage, prep or homework area, and seating options. They also offer additional countertop space, and a place for a dishwater, sink, and garbage/recyclable area.
- More Open and Closed Storage
- A larger kitchen allows for more open or glass front cabinets for displaying decorative items and dishes, shelving as well as lots of options for hidden storage behind closed cabinet doors.
- Allows for the Creation of Zones
- A large kitchen allows for designated areas for food prep, cooking, coffee area, small kitchen appliances, even an area for toasting or toaster ovens.
- Allows for Specialty Cabinets
- A large kitchen allows for more options when it comes to cabinets, like spice pull-pouts, trash and recyclable pullouts and appliance garages to keep everything neat and tidy and clutter-free. Other speciality cabinets can include wine racks, coolers and coffee stations.
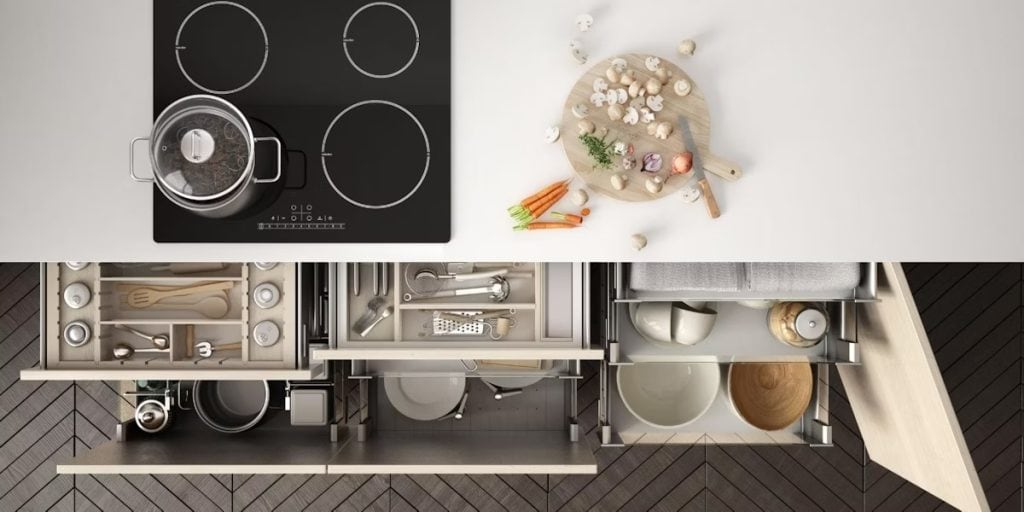
Special features include: pullout drawers with custom organizers
Benefits of Custom Cabinetry
Custom cabinetry is a great solution for both small and large kitchens, because it can be designed to utilize every inch of space effectively.
Custom cabinets provide:
- Precision Fit: Custom cabinets are designed to fit your exact kitchen dimensions, eliminating wasted space.
- Personalized Storage: Features like built-in dividers, pull-out shelves, and hidden compartments cater to your unique needs.
- High-Quality Materials: Custom cabinets are crafted from durable materials, ensuring longevity and aesthetic appeal.
- Seamless Aesthetic: You can match cabinetry styles, colors, and finishes to complement your home’s design.

Custom cabinets from Milmonde Kitchens.
RELATED: 40 KITCHEN DESIGN IDEAS FROM SHERRY HOLMES
Milmonde’s Precision and Process | Kitchen Cabinets
Milmonde specializes in precision-crafted cabinetry designed to seamlessly integrate into your kitchen space. Their process includes:
-
- Consultation & Design: A team of experts assesses your space and lifestyle needs to create a functional and stylish cabinet layout.
- Precision Manufacturing: Using advanced technology, Milmonde ensures every cabinet is cut and assembled with accuracy.
- Custom Finishes & Materials: Clients can choose from a variety of materials, finishes, and hardware to match their vision.
- Consultation & Design: A team of experts assesses your space and lifestyle needs to create a functional and stylish cabinet layout.
Practical Advice When Selecting Kitchen Cabinets
When selecting kitchen cabinets you need to be practical and work within your budget. Like with most things a simple, basic cabinet selection will be more affordable than a cabinet selection with a lot of features and customizations, like pull-outs, and corner organizers. Consider these factors when choosing kitchen cabinets:
- Budget: Custom cabinets provide flexibility but can be costly. Stock or semi-custom options offer affordability with design variety.
- Functionality: Prioritize ease of access and organization to ensure a smooth workflow.
- Style: Match the cabinet design with the overall theme of your home, whether modern, traditional, or transitional.
- Durability: Choose water-resistant and scratch-resistant materials for longevity.
When it comes to designing your kitchen, the layout is everything. You’ve got to choose a setup that not only fits your space but also works for your lifestyle. Whether you’ve got a compact kitchen or a big, open-concept design, the right cabinet layout is going to make all the difference. It’s about efficiency, it’s about aesthetics, and most importantly, it’s about creating a kitchen that works for YOU.
With Milmonde’s precision-crafted cabinetry, you can achieve a perfect balance of form and function tailored to your needs. Do it right the first time, and you’ll have a space that’s as functional as it is beautiful!

