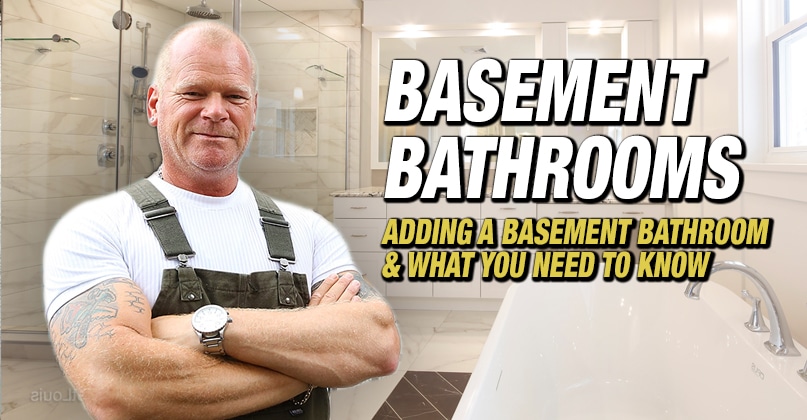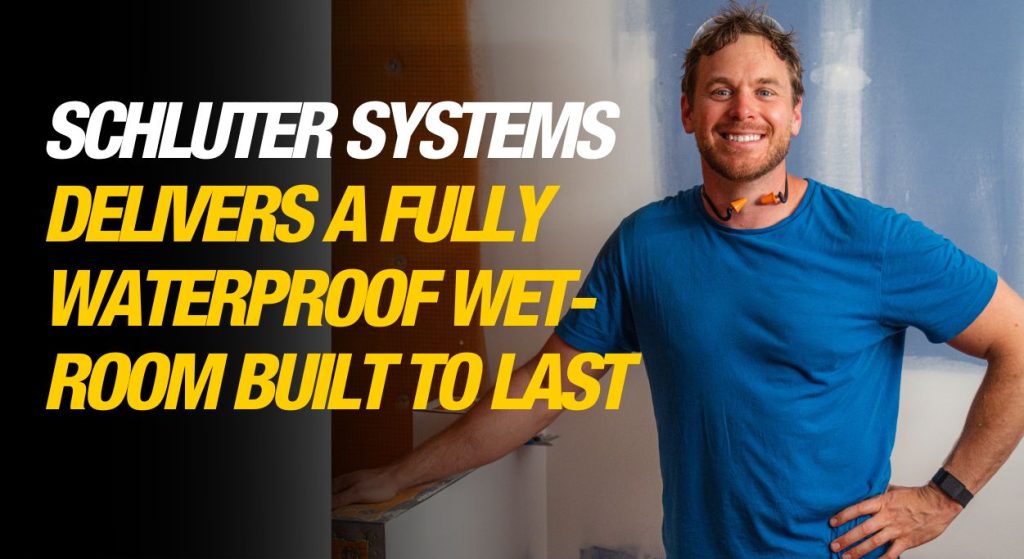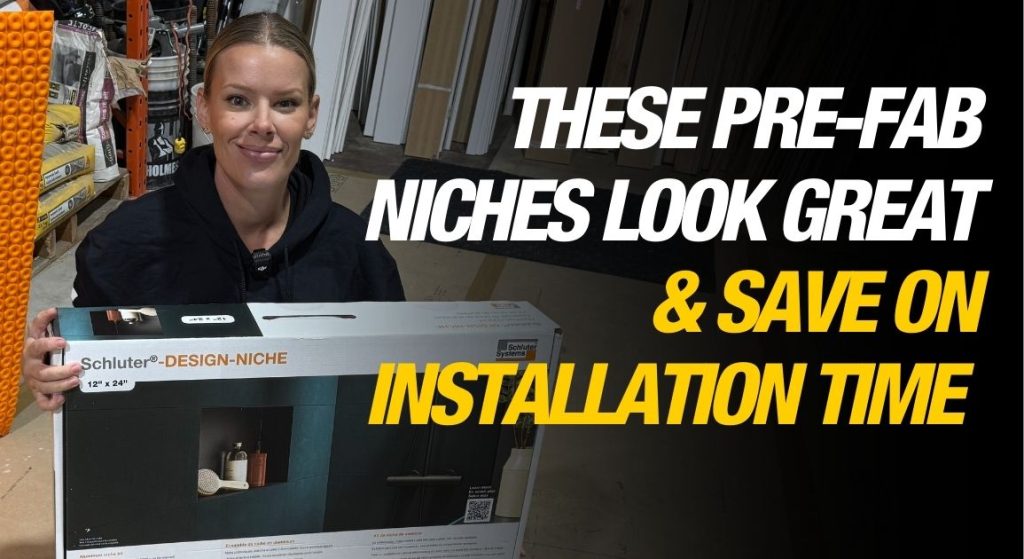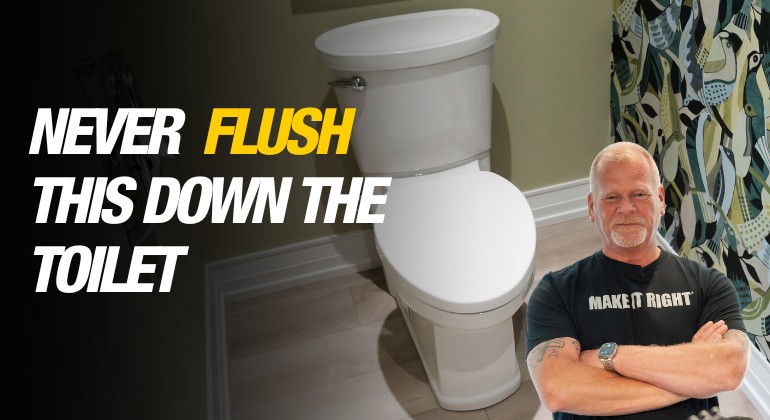I love exploring new technology—especially when it genuinely improves how we work in construction—and I recently came across one that truly impressed me, iGUIDE by Planitar Inc. In my...
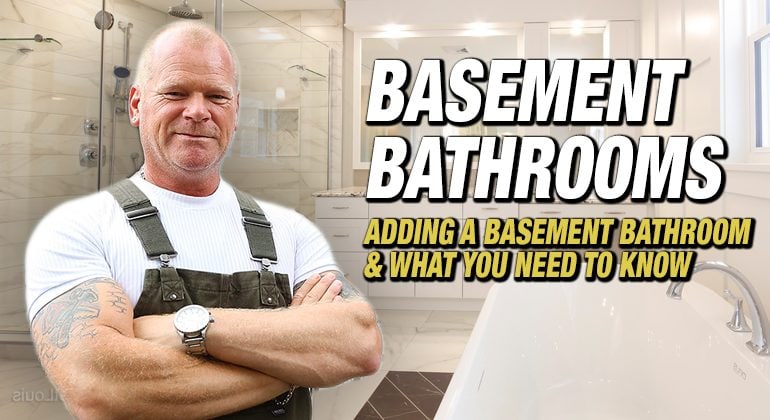
Adding a Basement Bathroom & What You Need To Know
By Mike Holmes
Mike’s Advice / Bathroom Renovation
Tuesday, December 13th, 2022 @ 2:49pm
Adding A Bathroom In Your Basement? Read This First.
If you have chosen to add a basement bathroom, that’s great. A bathroom in your basement is useful if you have guests over a lot or if you have a rental unit. Also great if your family spends a lot of time in the basement. A bathroom remodel is also a smart investment to increase the value of your home.
Are you adding a basement bathroom to a new house or an old house? Usually, older homes won’t come with a rough-in. If your basement isn’t set up to include the necessary systems like drains and plumbing vents, you will need to have them added. In the case of a drain, it means routing piping below your floor, which in most cases means breaking up a portion of your concrete to add a drain, not to mention regarding the slope so that the water actually flows INTO the drain. You may even need to install a special up flush toilet depending on where your main drain line is found in the home.
RELATED
Hire a Professional for your Basement Bathroom
Basement bathrooms present unique challenges. The convenience of an extra bathroom comes with a lot of appeal for homeowners. But do it right, with proper planning and permits, so I don’t need to come in and fix it. Installing a basement bathroom is not a simple DIY job—that’s why there are professionals with experience and training to do it for you.
I’m not sure why, but basement bathroom installations seem to attract contractors who love to work without permits. I commonly get emails from fans that say something like this, “I want to install a bathroom in my basement. My contractor says I don’t need a permit but I thought I did. Do I need one or not?” Yes. You will need permits, and I would walk away from a contractor who tells you otherwise.
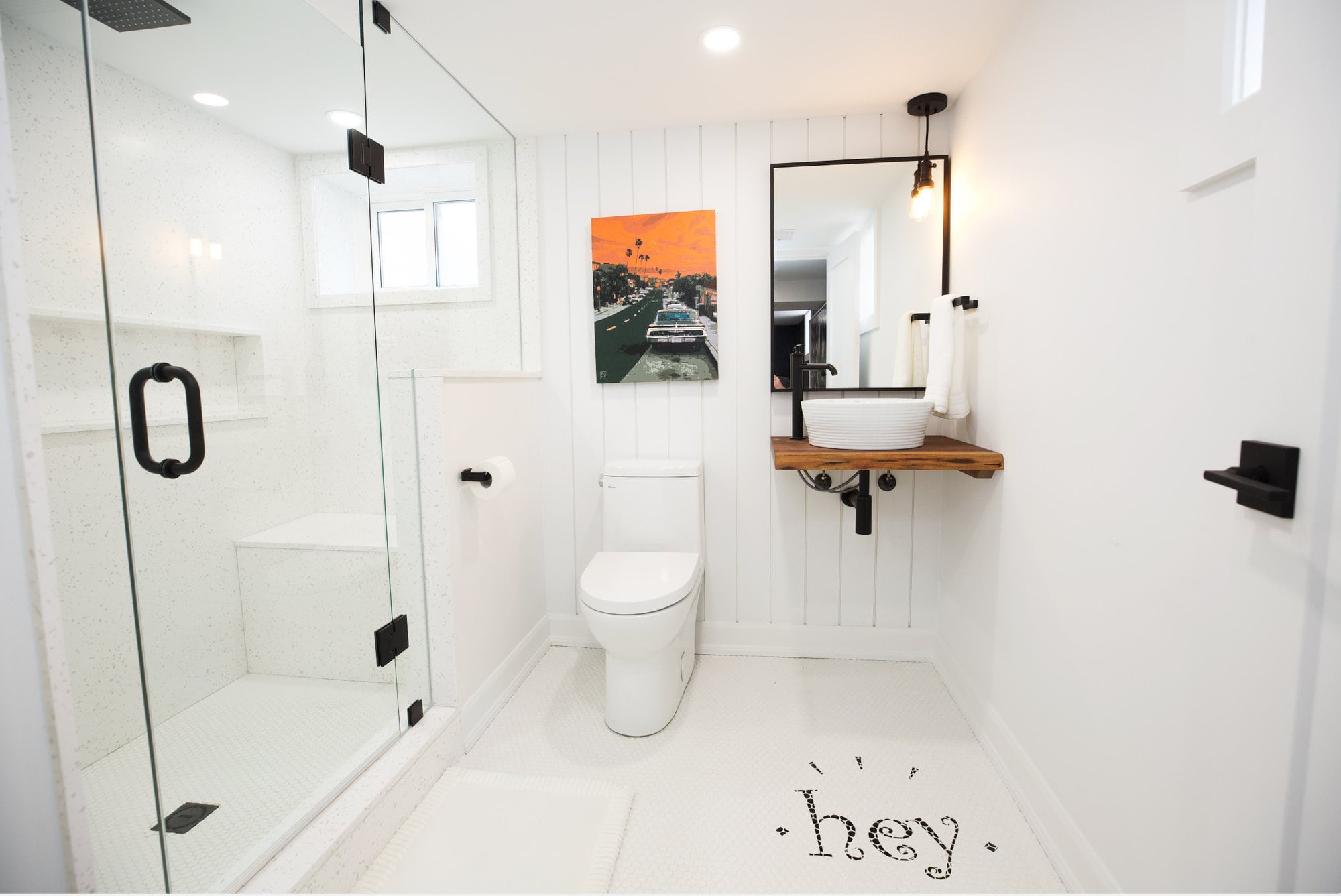
Basement bathroom completed for Holmes Family Rescue Season 1
RELATED
Ventilation in a Bathroom
Bathroom exhaust fans are an important part of your bathroom. They eliminate odours, improve indoor air quality, and remove moisture and humidity which can lead to structural damage or mildew and mould growth. Bathroom vent fans are required by most local building codes for any bathroom that doesn’t have a window that can be opened. In some areas, ventilation fans are required even if your bathroom has windows.
If your home isn’t roughed in for a basement bathroom, you’ll need to add the proper vents. This is going to mean cutting into concrete, drywall, and other building materials to direct that exhaust safely out of your home.
Fans can be activated by a standard switch, timer, motion sensor or humidity sensor. When choosing a bathroom fan, consider these factors:
Airflow in Your Bathroom Fan
Bathroom ventilation fans are rated for the amount of air they can move. This is measured in CFM (cubic feet per minute). The rule of thumb is that you need at least 1 CFM per square foot of room area.
We install the Panasonic Whisper Value fans in our renovations. It features a “Pick-A-Flow™ Airflow Technology” which allows you to choose your CFM. It also has a built-in condensation sensor to control bathroom moisture.
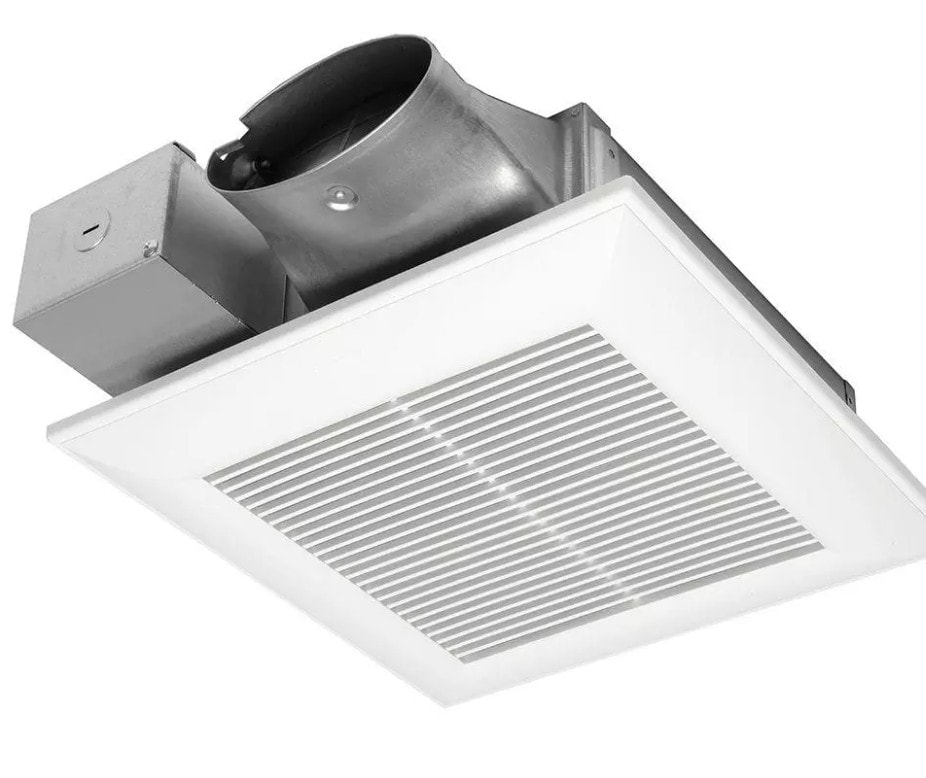
WhisperValue® DC Fan with Condensation Sensor
Sound Level of Your Bathroom Fan
A quiet fan is a worthy investment in my opinion.
Energy Star Rated Bathroom fan
I recommend looking into ventilation fans that have the ENERGY STAR® rating. ENERGY STAR® vent fans meet strict parameters set by the US Environmental Protection Agency (EPA). You can rest assured your fan will provide better efficiency and comfort with less noise. The Panasonic ventilation fans are all compliant with ENERGY STAR® , and feature high-performance motors and improved blade design, providing better performance and longer life.
Exhaust Fan With Integrated Lighting
Fans that have integrated lighting are a great idea for small bathrooms, especially basement bathrooms. Some models also have low-wattage night lights, which is a good idea if your kids will be using the bathroom.
Bathroom Fan Installation
In a new basement bathroom, your fan should have outside ventilation. If the fan isn’t accessible through an attic, you will need to vent through a sidewall of your house.
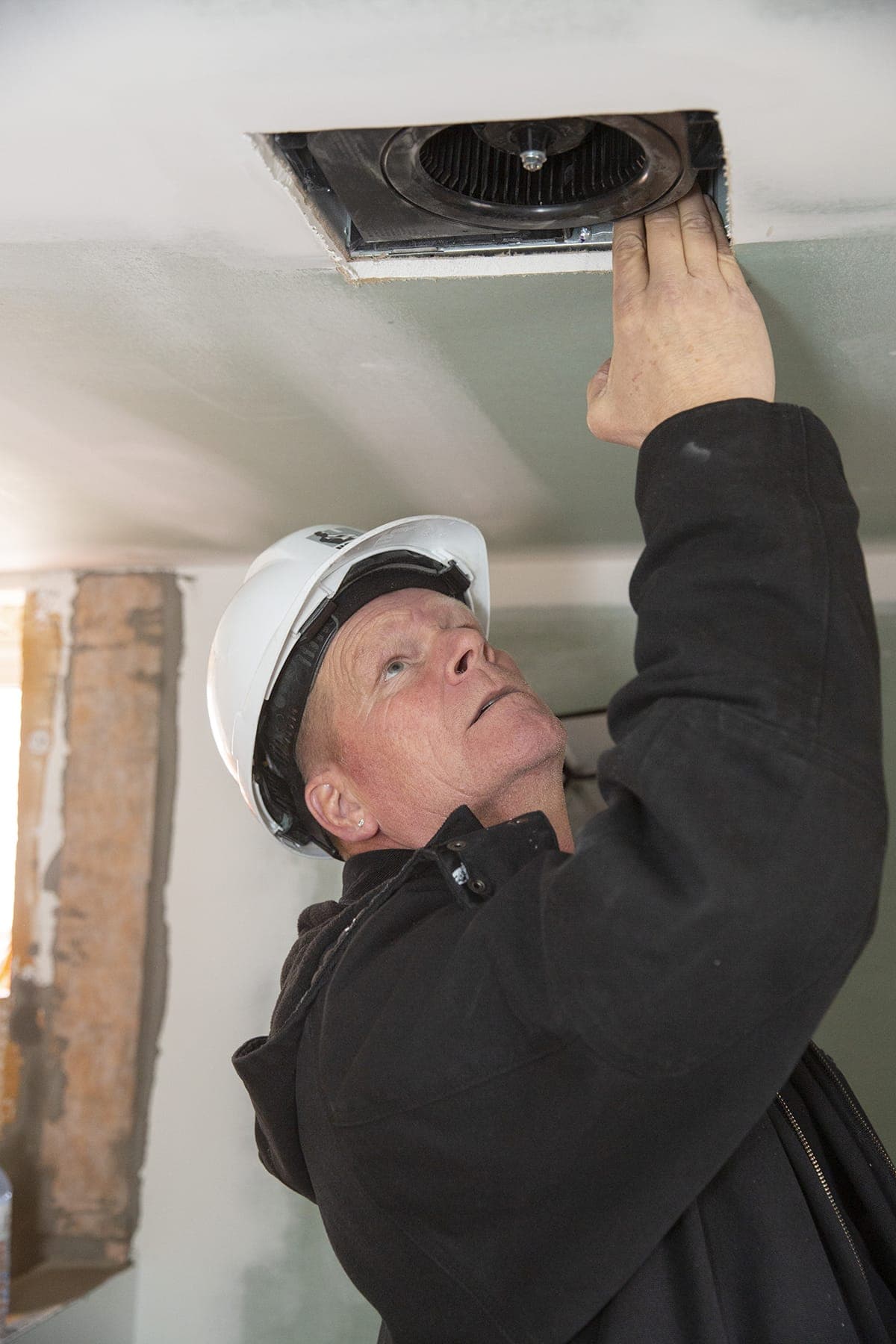
Panasonic WhisperValue Fan Installed At Job Site
RELATED
Flooring for your Basement Bathroom
Typically, you’ll see the tile in a bathroom- and that’s a good choice for your basement bathroom too. But what goes under your tiles?
Installing an uncoupling membrane between your concrete and your tile is important to prevent cracking. Because of temperature fluctuations, the concrete substrate expands and contracts naturally. Installing an uncoupling membrane between your concrete and your tile keeps the two materials independent of each other. So that when one moves, the other doesn’t move with it, which stops the major cause of cracks.
The uncoupling membrane (Ditra) we use, even allows for the installation of heated flooring.
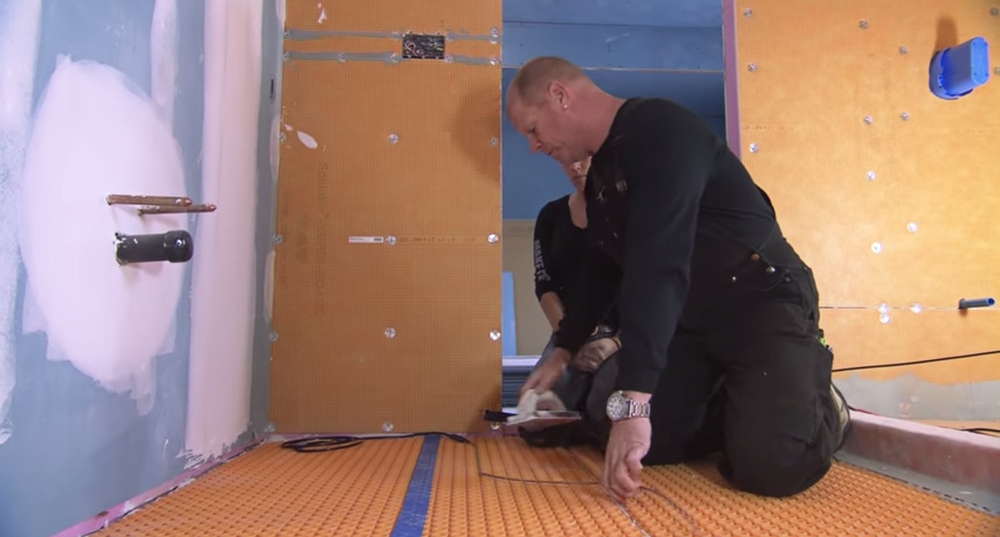
The uncoupling membrane (Ditra) we use, even allows for the installation of heated flooring.
RELATED
Looking for inspiration? Here are some bathroom ideas you will love.
Lighting Choices
Space in your basement bathroom may be at a premium – so don’t waste it. Your basement ceiling may already be fairly low, so be careful when picking out your lighting fixture.
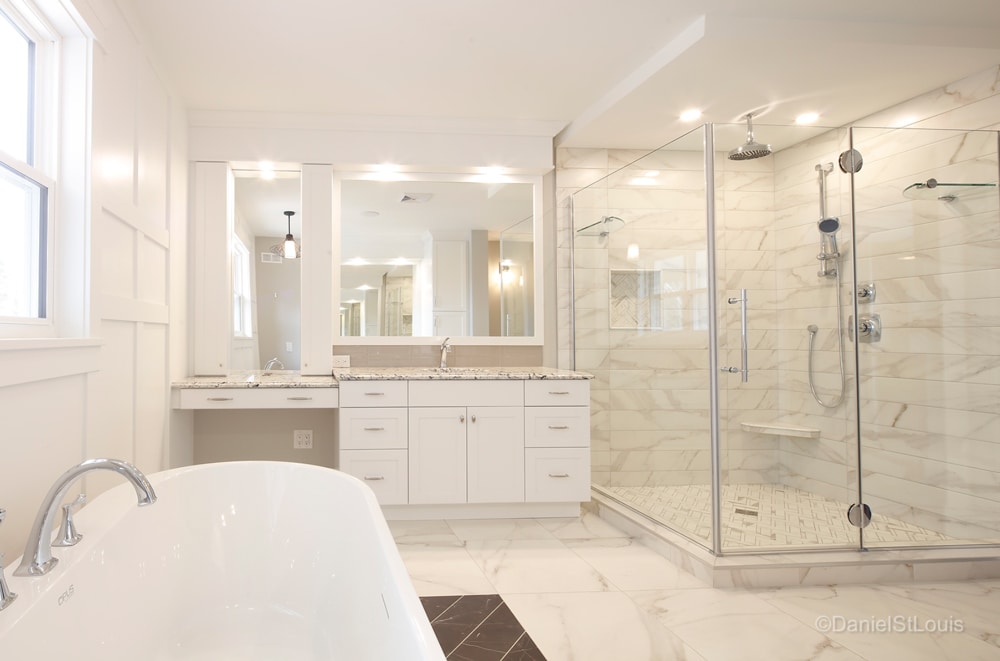
I recommend installing recessed or pot lighting in a basement bathroom like in this home from Precision Custom Homes.
They will provide enough light, without taking away valuable headroom. To add enough lighting, you can even have them installed inside the shower. But these lights have to be rated for use in a wet zone. When they’re installed properly, with a good quality trim that resists water and vapour, it’s completely safe.
Your Basement Toilet
If there is no drain for your sewage currently, one will have to be created in your basement floor that ties into the main waste pipe.
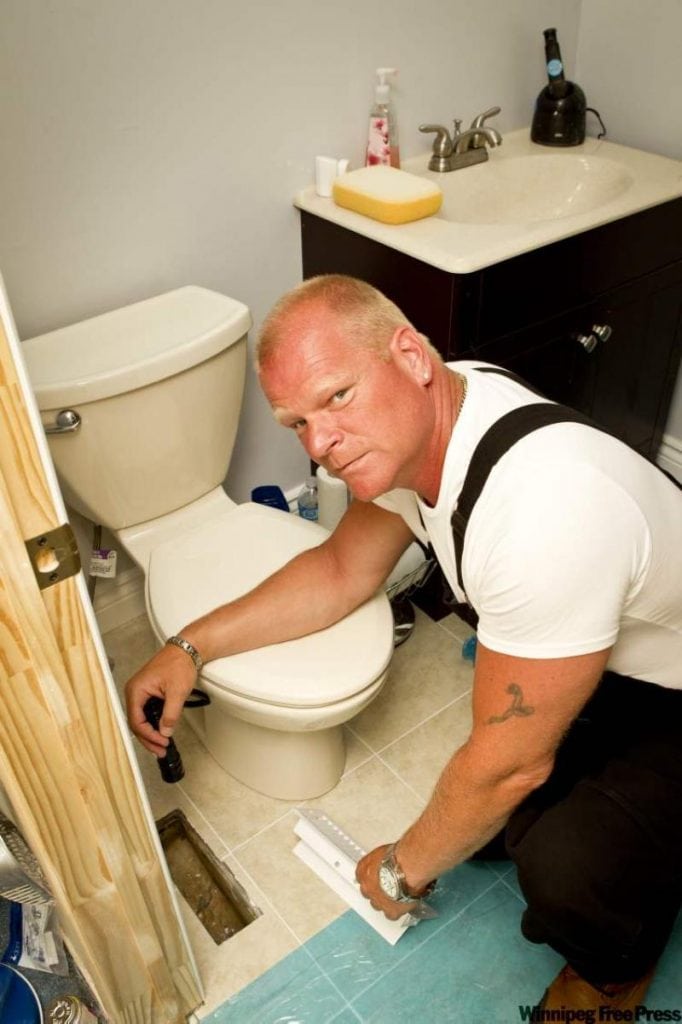
It’s important that it be sloped properly, because..well because you know exactly what will happen.
Your contractor will have to tie into an existing vent on an upper level, or put in a new one that vents out of the roof of your house. That’s also messy—drywall, roofing repair, painting—and a lot of work.
If you have an old house, your main sewer drain may be higher than the level of your basement. What you’ll need to install is an upflush toilet—or a sewage ejection system. Basically, there’s a special lined sump hole cut into your basement floor slab, and the macerating system for the sewage ejector sits in that. It grinds and shreds waste and paper in a few seconds, then mixes it with the water from the toilet reservoir upon flushing. Then this material is pumped up through a pipe that ties into the main waste drain.
RELATED:
Ready to renovate? Start with the home renovation jobs that will help you recover your investment. Read my article on 8 home renovations that will add the most value to your home.
READ NEXT
13 Bathroom Ideas You Will Love
